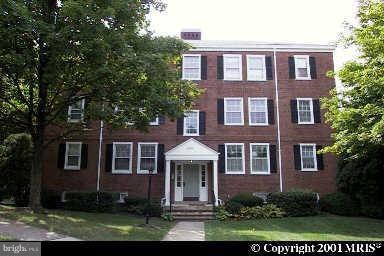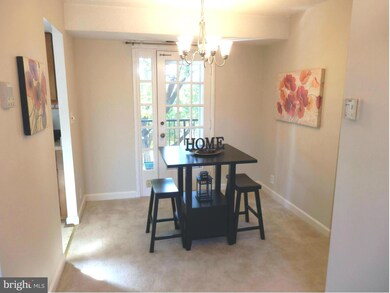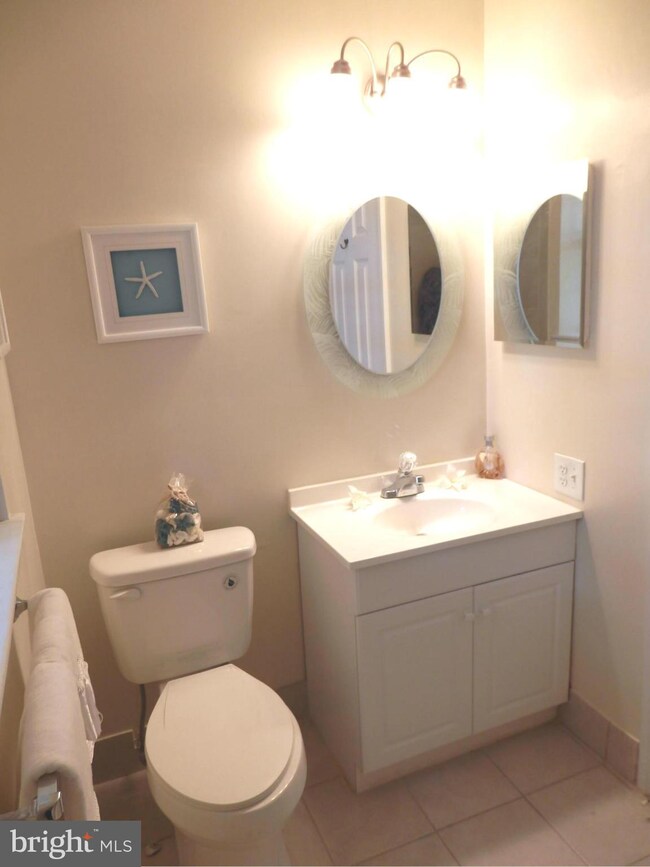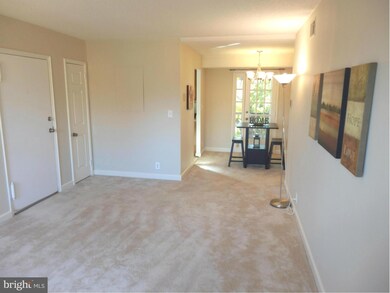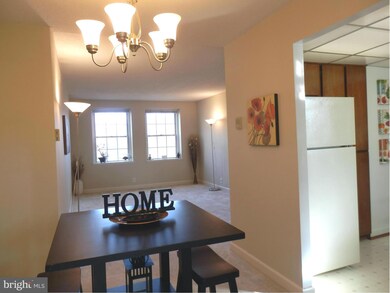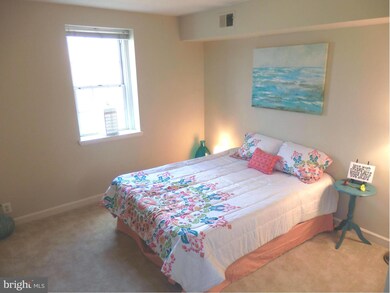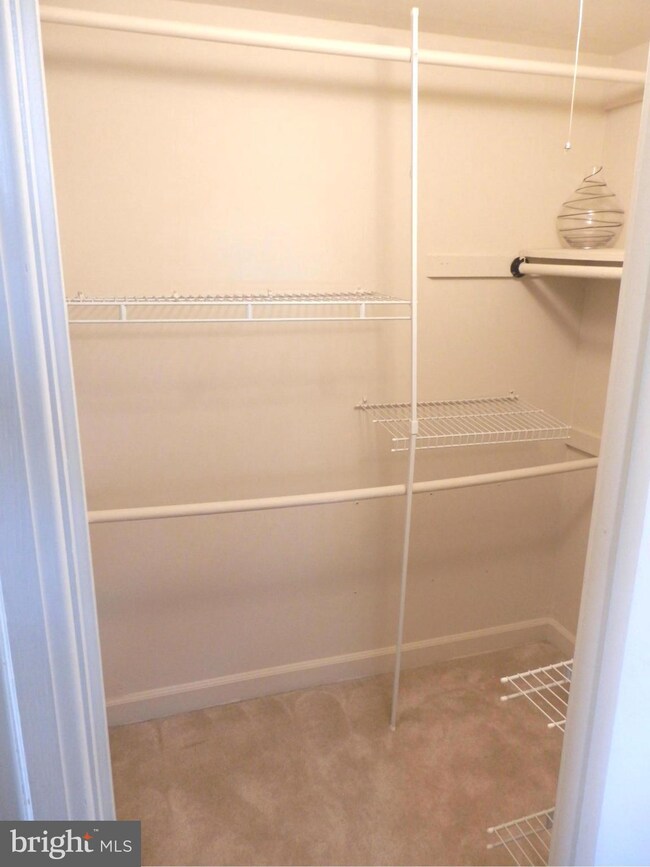
4838 28th St S Unit B2 Arlington, VA 22206
Fairlington NeighborhoodHighlights
- Private Pool
- Colonial Architecture
- Tennis Courts
- Gunston Middle School Rated A-
- Traditional Floor Plan
- Community Center
About This Home
As of February 2024FANTASTIC OPPORTUNITY to own in a WONDERFUL COMMUNITY at a GREAT PRICE! Updates include fresh paint, new balcony,newer (2011) dishwasher, microwave, stove, carpet, counters&bath remodel. Quiet cul-de-sac location close to all condo amenities (pools, tennis, comm. center, on-site management). Super close-in location = easy commute! Nearby Shirlington is just a stroll away to dine, shop &entertain.
Last Agent to Sell the Property
Dayna Wagner
Long & Foster Real Estate, Inc.

Property Details
Home Type
- Condominium
Est. Annual Taxes
- $2,192
Year Built
- Built in 1944 | Remodeled in 2011
Lot Details
- Historic Home
- Property is in very good condition
HOA Fees
- $224 Monthly HOA Fees
Home Design
- Colonial Architecture
- Brick Exterior Construction
Interior Spaces
- 711 Sq Ft Home
- Property has 1 Level
- Traditional Floor Plan
- Window Treatments
- Combination Dining and Living Room
- Intercom
- Stacked Washer and Dryer
Kitchen
- Stove
- Microwave
- Dishwasher
- Disposal
Bedrooms and Bathrooms
- 1 Main Level Bedroom
- 1 Full Bathroom
Parking
- Rented or Permit Required
- Unassigned Parking
Pool
- Private Pool
Utilities
- Forced Air Heating and Cooling System
- Electric Water Heater
Listing and Financial Details
- Assessor Parcel Number 29-007-632
Community Details
Overview
- Association fees include exterior building maintenance, lawn maintenance, management, insurance, pool(s), reserve funds, sewer, snow removal, trash, water
- Low-Rise Condominium
- Fairlington Villages Subdivision, Braddock Floorplan
- Fairlington Villages Community
- The community has rules related to parking rules
Amenities
- Picnic Area
- Common Area
- Community Center
Recreation
- Tennis Courts
- Community Playground
- Community Pool
- Bike Trail
Pet Policy
- Pets Allowed
Security
- Fire and Smoke Detector
Ownership History
Purchase Details
Home Financials for this Owner
Home Financials are based on the most recent Mortgage that was taken out on this home.Purchase Details
Home Financials for this Owner
Home Financials are based on the most recent Mortgage that was taken out on this home.Map
Similar Homes in the area
Home Values in the Area
Average Home Value in this Area
Purchase History
| Date | Type | Sale Price | Title Company |
|---|---|---|---|
| Deed | $315,000 | Kvs Title | |
| Warranty Deed | $225,000 | -- |
Mortgage History
| Date | Status | Loan Amount | Loan Type |
|---|---|---|---|
| Open | $283,500 | New Conventional | |
| Previous Owner | $213,750 | New Conventional |
Property History
| Date | Event | Price | Change | Sq Ft Price |
|---|---|---|---|---|
| 02/26/2024 02/26/24 | Sold | $315,000 | -3.1% | $443 / Sq Ft |
| 01/07/2024 01/07/24 | For Sale | $325,000 | +44.4% | $457 / Sq Ft |
| 12/29/2014 12/29/14 | Sold | $225,000 | -4.3% | $316 / Sq Ft |
| 11/23/2014 11/23/14 | Pending | -- | -- | -- |
| 11/14/2014 11/14/14 | For Sale | $235,000 | -- | $331 / Sq Ft |
Tax History
| Year | Tax Paid | Tax Assessment Tax Assessment Total Assessment is a certain percentage of the fair market value that is determined by local assessors to be the total taxable value of land and additions on the property. | Land | Improvement |
|---|---|---|---|---|
| 2024 | $3,162 | $306,100 | $41,200 | $264,900 |
| 2023 | $3,153 | $306,100 | $41,200 | $264,900 |
| 2022 | $3,101 | $301,100 | $41,200 | $259,900 |
| 2021 | $2,978 | $289,100 | $37,200 | $251,900 |
| 2020 | $2,780 | $271,000 | $37,200 | $233,800 |
| 2019 | $2,558 | $249,300 | $34,100 | $215,200 |
| 2018 | $2,457 | $244,200 | $34,100 | $210,100 |
| 2017 | $2,397 | $238,300 | $34,100 | $204,200 |
| 2016 | $2,269 | $229,000 | $34,100 | $194,900 |
| 2015 | $2,281 | $229,000 | $34,100 | $194,900 |
| 2014 | $2,192 | $220,100 | $34,100 | $186,000 |
Source: Bright MLS
MLS Number: 1001595707
APN: 29-007-632
- 4854 28th St S Unit A
- 2605 S Walter Reed Dr Unit A
- 4829 27th Rd S
- 2862 S Buchanan St Unit B2
- 2743 S Buchanan St
- 4811 29th St S Unit B2
- 4520 King St Unit 609
- 2432 S Culpeper St
- 4911 29th Rd S
- 2858 S Abingdon St
- 3210 S 28th St Unit 202
- 3210 S 28th St Unit 401
- 4904 29th Rd S Unit A2
- 2949 S Columbus St Unit A1
- 4906 29th Rd S Unit B1
- 3101 N Hampton Dr Unit 504
- 3101 N Hampton Dr Unit 912
- 3101 N Hampton Dr Unit 814
- 2922 S Buchanan St Unit C1
- 3330 S 28th St Unit 203
