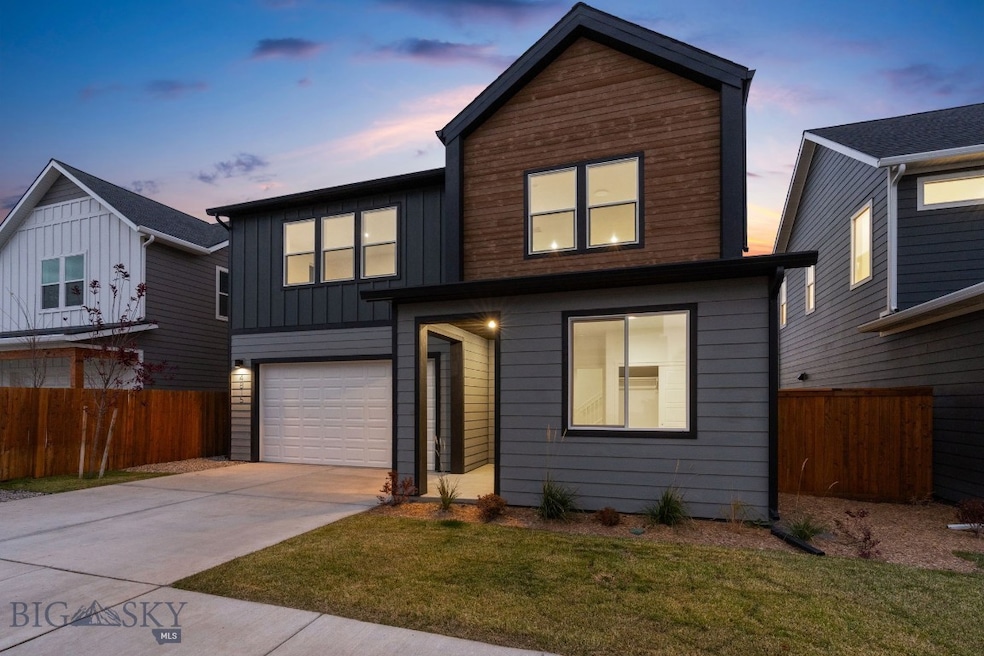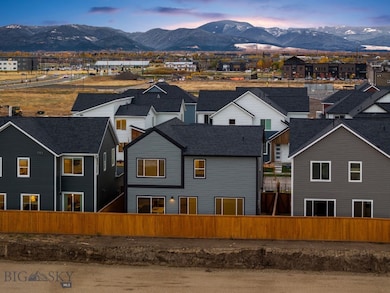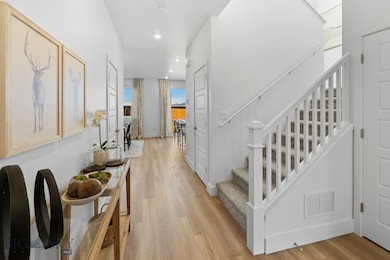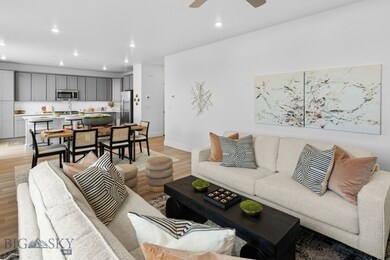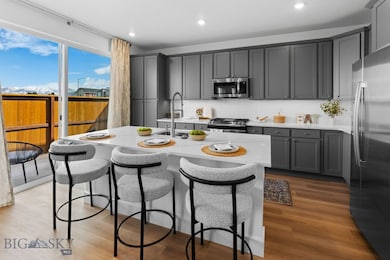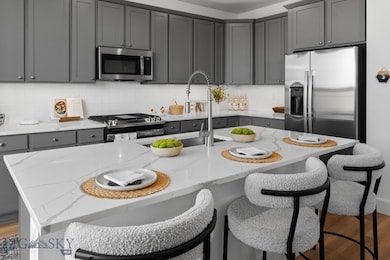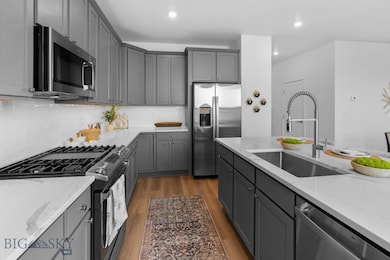4838 Compass Ln Bozeman, MT 59718
Flanders Creek NeighborhoodEstimated payment $4,770/month
Highlights
- New Construction
- Contemporary Architecture
- Wood Flooring
- Chief Joseph Middle School Rated A-
- Vaulted Ceiling
- Lawn
About This Home
Tucked into Bozeman’s 160-acre Northwest Crossing community, this new home blends modern design with the ease of Montana living. Inside The Gallatin Plan 2, you’ll find a smart, open layout with space for everyone. The main level features a guest bedroom and bath, plus a beautiful kitchen, living, and dining area perfect for gathering. Quartz counters, stainless appliances, and thoughtful finishes make the space shine. Upstairs, the primary suite offers a private retreat with a roomy bath and walk-in closet. This floorplan offers the versatility to add three more bedrooms or convert one into a loft space that provides another community space. This home is perfect for anyone looking for a simpler life with less maintenance and more time to enjoy everything Montana has to offer. Step outside and you’ll find parks, trails, dog runs, and easy access to shops, restaurants, Montana State University, and historic downtown Bozeman. Plus, world-class skiing, hiking, and Yellowstone adventures are just a short drive away.
Home Details
Home Type
- Single Family
Year Built
- Built in 2026 | New Construction
Lot Details
- 3,172 Sq Ft Lot
- Picket Fence
- Partially Fenced Property
- Wood Fence
- Landscaped
- Sprinkler System
- Lawn
- Zoning described as REMU - Residential Emphasis Mixed-use
HOA Fees
- $165 Monthly HOA Fees
Parking
- 2 Car Attached Garage
Home Design
- Home to be built
- Contemporary Architecture
- Asphalt Roof
Interior Spaces
- 2,338 Sq Ft Home
- 2-Story Property
- Vaulted Ceiling
- Gas Fireplace
- Family Room
Kitchen
- Range
- Microwave
- Dishwasher
- Disposal
Flooring
- Wood
- Vinyl
Bedrooms and Bathrooms
- 5 Bedrooms
- Walk-In Closet
- 3 Full Bathrooms
Utilities
- Forced Air Heating and Cooling System
- Heating System Uses Natural Gas
- Fiber Optics Available
Listing and Financial Details
- Assessor Parcel Number 00RGG87993
Community Details
Overview
- Association fees include road maintenance, snow removal
- Built by Williams Homes
- Northwest Crossing Subdivision
Recreation
- Trails
Map
Home Values in the Area
Average Home Value in this Area
Property History
| Date | Event | Price | List to Sale | Price per Sq Ft | Prior Sale |
|---|---|---|---|---|---|
| 10/06/2025 10/06/25 | Sold | -- | -- | -- | View Prior Sale |
| 10/01/2025 10/01/25 | Off Market | -- | -- | -- | |
| 08/30/2025 08/30/25 | For Sale | $740,705 | -- | $317 / Sq Ft |
Source: Big Sky Country MLS
MLS Number: 405212
- 4830 Compass Ln
- 4901 Briarwood Ln
- 4904 Briarwood Ln
- 4908 Briarwood Ln
- 4912 Briarwood Ln
- 4905 Harvest Pkwy
- 4830 Briarwood Ln
- 4822 Compass Ln
- 4813 Compass Ln
- 4804 Compass Ln
- Plan 1 at Northwest Crossing - Jefferson
- Plan 1 at Northwest Crossing - Gallatin
- 13830 (Tract D) Cottonwood Rd
- 13830 (Lot A) Cottonwood Rd
- 13830 (Tract C) Cottonwood Rd
- 13830 (Tract A-D) Cottonwood Rd
- 13830 (Tract B) Cottonwood Rd
- TBD Dayspring Lot 3 Ave
- TBD Dayspring Ave Unit Lot 6
- 4555 Baxter Ln
