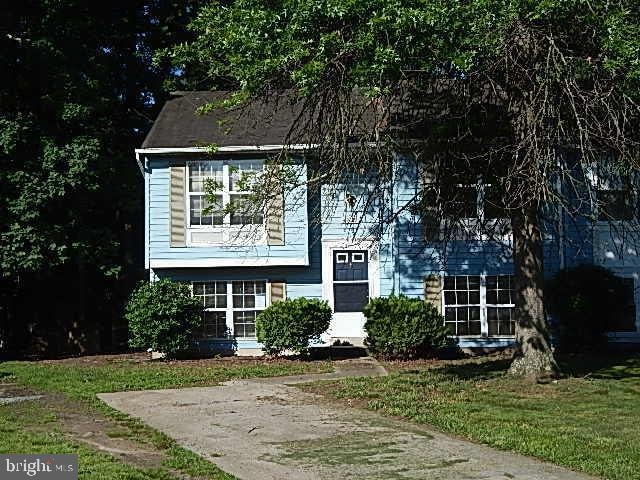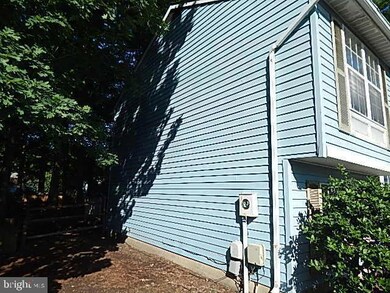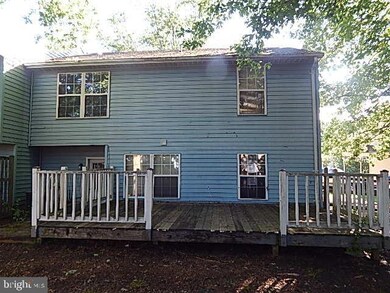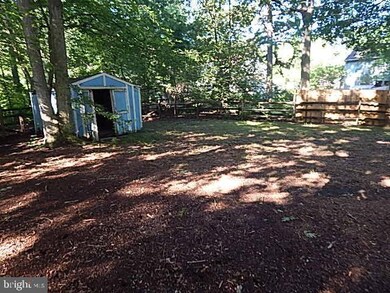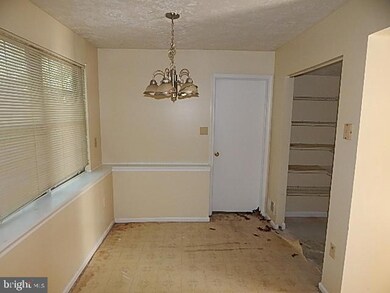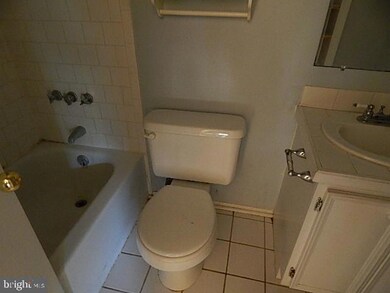
4838 Meadowlark Ln Waldorf, MD 20603
Saint Charles Neighborhood
3
Beds
2
Baths
1,544
Sq Ft
$67/mo
HOA Fee
Highlights
- Deck
- Tennis Courts
- Forced Air Heating and Cooling System
- Community Pool
- Shed
- Dining Area
About This Home
As of June 2025Come check out this 3 bedroom 2. bath duplex in Westlake Village - WILL NOT LAST LONG!
Townhouse Details
Home Type
- Townhome
Est. Annual Taxes
- $3,407
Year Built
- Built in 1985
Lot Details
- 8,276 Sq Ft Lot
HOA Fees
- $67 Monthly HOA Fees
Parking
- Off-Street Parking
Home Design
- Split Foyer
- Block Foundation
- Vinyl Siding
Interior Spaces
- 1,544 Sq Ft Home
- Property has 2 Levels
- Dining Area
- Finished Basement
- Rear Basement Entry
Bedrooms and Bathrooms
- 3 Main Level Bedrooms
- 2 Full Bathrooms
Outdoor Features
- Deck
- Shed
Utilities
- Forced Air Heating and Cooling System
- Heat Pump System
- Electric Water Heater
Listing and Financial Details
- Tax Lot 13
- Assessor Parcel Number 0906145167
Community Details
Overview
- Lancaster Subdivision
Recreation
- Tennis Courts
- Community Pool
Ownership History
Date
Name
Owned For
Owner Type
Purchase Details
Listed on
Feb 21, 2025
Closed on
Jun 5, 2025
Sold by
Noble Service Llc
Bought by
Carbon Marques L and Carbon Dominique F
Seller's Agent
Raymond Reffell
RE/MAX Elegance
Buyer's Agent
Sybrae Musgrove
Samson Properties
List Price
$375,000
Sold Price
$355,000
Premium/Discount to List
-$20,000
-5.33%
Views
441
Home Financials for this Owner
Home Financials are based on the most recent Mortgage that was taken out on this home.
Avg. Annual Appreciation
-20.78%
Original Mortgage
$16,547
Outstanding Balance
$16,547
Interest Rate
6.81%
Estimated Equity
$331,089
Purchase Details
Listed on
May 21, 2024
Closed on
Nov 26, 2024
Sold by
Secretary Of Veterans Affairs
Bought by
Noble Service Limited Liability Company
Seller's Agent
Tomie Scott-Deleonard
DNS Realty Group
Buyer's Agent
Raymond Reffell
RE/MAX Elegance
List Price
$255,000
Sold Price
$255,000
Views
648
Home Financials for this Owner
Home Financials are based on the most recent Mortgage that was taken out on this home.
Avg. Annual Appreciation
93.81%
Purchase Details
Closed on
Mar 21, 2024
Sold by
Dortrait Andre and Dortrait Diana
Bought by
Truist Bank
Purchase Details
Closed on
May 15, 2006
Sold by
Pleasants Kurtis L and Pleasants Stephanie A
Bought by
Dortrait Andre and Dortrait Dianna
Home Financials for this Owner
Home Financials are based on the most recent Mortgage that was taken out on this home.
Original Mortgage
$255,250
Interest Rate
6.4%
Mortgage Type
VA
Purchase Details
Closed on
Apr 27, 2006
Sold by
Pleasants Kurtis L and Pleasants Stephanie A
Bought by
Dortrait Andre and Dortrait Dianna
Home Financials for this Owner
Home Financials are based on the most recent Mortgage that was taken out on this home.
Original Mortgage
$255,250
Interest Rate
6.4%
Mortgage Type
VA
Purchase Details
Closed on
Feb 14, 2001
Sold by
Thompson Ii Thomas D and Thompson Paula M
Bought by
Pleasants Kurtis L and Pleasants Stephanie A
Purchase Details
Closed on
Aug 2, 1988
Sold by
Frank Pamela H and Frank Michael A
Bought by
Thompson Ii Thomas D and Thompson Paula M
Home Financials for this Owner
Home Financials are based on the most recent Mortgage that was taken out on this home.
Original Mortgage
$95,963
Interest Rate
10.49%
Similar Homes in Waldorf, MD
Create a Home Valuation Report for This Property
The Home Valuation Report is an in-depth analysis detailing your home's value as well as a comparison with similar homes in the area
Home Values in the Area
Average Home Value in this Area
Purchase History
| Date | Type | Sale Price | Title Company |
|---|---|---|---|
| Deed | $355,000 | Turnkey Title | |
| Special Warranty Deed | $255,000 | Cla Title & Escrow | |
| Special Warranty Deed | $255,000 | Cla Title & Escrow | |
| Deed In Lieu Of Foreclosure | $264,055 | None Listed On Document | |
| Deed | $249,900 | -- | |
| Deed | $249,900 | -- | |
| Deed | $113,000 | -- | |
| Deed | $93,500 | -- |
Source: Public Records
Mortgage History
| Date | Status | Loan Amount | Loan Type |
|---|---|---|---|
| Open | $16,547 | No Value Available | |
| Open | $330,941 | FHA | |
| Previous Owner | $281,653 | VA | |
| Previous Owner | $270,787 | VA | |
| Previous Owner | $255,250 | VA | |
| Previous Owner | $255,250 | VA | |
| Previous Owner | $30,000 | Credit Line Revolving | |
| Previous Owner | $95,963 | No Value Available | |
| Closed | -- | No Value Available |
Source: Public Records
Property History
| Date | Event | Price | Change | Sq Ft Price |
|---|---|---|---|---|
| 06/06/2025 06/06/25 | Sold | $355,000 | 0.0% | $230 / Sq Ft |
| 05/03/2025 05/03/25 | Pending | -- | -- | -- |
| 04/21/2025 04/21/25 | Price Changed | $355,000 | -1.9% | $230 / Sq Ft |
| 03/20/2025 03/20/25 | Price Changed | $362,000 | -1.9% | $234 / Sq Ft |
| 03/04/2025 03/04/25 | Price Changed | $369,000 | -1.6% | $239 / Sq Ft |
| 02/21/2025 02/21/25 | For Sale | $375,000 | +47.1% | $243 / Sq Ft |
| 12/04/2024 12/04/24 | Sold | $255,000 | 0.0% | $165 / Sq Ft |
| 09/05/2024 09/05/24 | Pending | -- | -- | -- |
| 09/05/2024 09/05/24 | Off Market | $255,000 | -- | -- |
| 08/14/2024 08/14/24 | For Sale | $255,000 | 0.0% | $165 / Sq Ft |
| 06/28/2024 06/28/24 | Pending | -- | -- | -- |
| 05/21/2024 05/21/24 | For Sale | $255,000 | -- | $165 / Sq Ft |
Source: Bright MLS
Tax History Compared to Growth
Tax History
| Year | Tax Paid | Tax Assessment Tax Assessment Total Assessment is a certain percentage of the fair market value that is determined by local assessors to be the total taxable value of land and additions on the property. | Land | Improvement |
|---|---|---|---|---|
| 2024 | $3,454 | $263,400 | $90,000 | $173,400 |
| 2023 | $3,454 | $239,533 | $0 | $0 |
| 2022 | $5,126 | $215,667 | $0 | $0 |
| 2021 | $2,615 | $191,800 | $80,000 | $111,800 |
| 2020 | $2,615 | $182,133 | $0 | $0 |
| 2019 | $2,468 | $172,467 | $0 | $0 |
| 2018 | $2,306 | $162,800 | $75,000 | $87,800 |
| 2017 | $2,250 | $159,033 | $0 | $0 |
| 2016 | -- | $155,267 | $0 | $0 |
| 2015 | $2,278 | $151,500 | $0 | $0 |
| 2014 | $2,278 | $151,500 | $0 | $0 |
Source: Public Records
Agents Affiliated with this Home
-
Raymond Reffell
R
Seller's Agent in 2025
Raymond Reffell
RE/MAX
(240) 432-1464
3 in this area
16 Total Sales
-
Sybrae Musgrove

Buyer's Agent in 2025
Sybrae Musgrove
Samson Properties
(202) 907-5124
2 in this area
9 Total Sales
-
Tomie Scott-Deleonard

Seller's Agent in 2024
Tomie Scott-Deleonard
DNS Realty Group
(202) 215-3701
8 in this area
59 Total Sales
Map
Source: Bright MLS
MLS Number: MDCH2032880
APN: 06-145167
Nearby Homes
- 4850 Magpie Ln
- 5053 Bigeye Ct
- 3176 Shadow Park Ln
- 10669 Winding Trail Ct
- 5112 Blacksmith Ct
- 3148 Shadow Park Ln
- 5022 Angel Fish Ct
- 3145 Heartleaf Ln
- 5127 Beaugregory Ct
- 5008 Albacore Ct
- 10588 Shooting Star Ln
- 4120 Lancaster Cir
- 3135 Floating Leaf Ln
- 6172 Sea Lion Place
- 4071 Bluebird Dr
- 4522 Grouse Place
- 2511 Monroe Ct
- 10800 United Ct
- 4085 Bluebird Dr
- 10496 Sunshine Place
