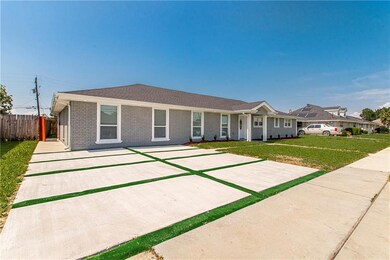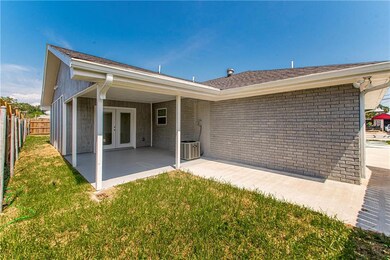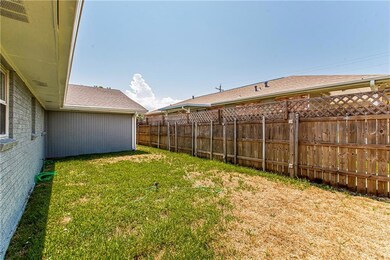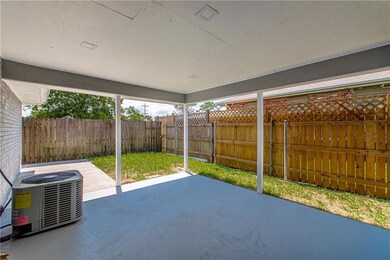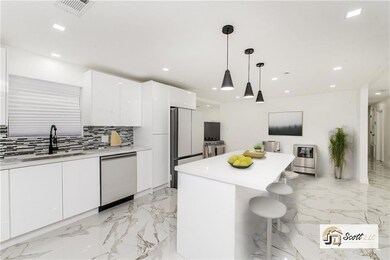
4838 Rosalia Dr New Orleans, LA 70127
Read Boulevard West NeighborhoodHighlights
- New Construction
- Attic
- Central Heating and Cooling System
- Traditional Architecture
- Covered patio or porch
- Ceiling Fan
About This Home
As of December 2024This luxurious 5-bedroom, 3-bathroom home in New Orleans offers the best of Florida-style living with a touch of Miami flair. Boasting over 2600 square feet of living space, this rare open floor plan residence features two master bedrooms, multi-generational living or accommodating guests.
Throughout the home, you'll find recessed lighting illuminating custom kitchen cabinets, quartz countertops, and elegant porcelain floors. The bathrooms are exquisitely designed with rainforest showers, adding a touch of spa-like luxury to your daily routine.
Equipped with all-new Samsung appliances and modern amenities like keyless entry, including digital or key fob options, convenience is paramount in this property. Additionally, the new 2½ and 3-ton central air/heat systems ensure comfort year-round.
Situated in a gorgeous neighborhood with no HOA fees, this home presents an enticing opportunity for investors. Whether you're hosting family and friends in the spacious living areas or renting out for events like the Super Bowl, there's ample space, including a potential man cave.
One master bedroom offers versatility as a guest or mother-in-law suite, complete with its own entrance and bathroom for added privacy. Don't miss your chance to experience the epitome of luxury living in New Orleans—schedule your showing today before it's gone! VIEW VIRTUAL TOUR ATTACHED TO GET A FEEL FOR LIVING SPACE!!!
Home Details
Home Type
- Single Family
Est. Annual Taxes
- $3,696
Year Built
- Built in 2023 | New Construction
Lot Details
- 6,203 Sq Ft Lot
- Rectangular Lot
Home Design
- Traditional Architecture
- Brick Exterior Construction
- Slab Foundation
- Shingle Roof
Interior Spaces
- 2,656 Sq Ft Home
- Property has 1 Level
- Ceiling Fan
- Pull Down Stairs to Attic
- Carbon Monoxide Detectors
- Washer and Dryer Hookup
Kitchen
- Oven
- Range
- Microwave
- Ice Maker
Bedrooms and Bathrooms
- 5 Bedrooms
- 3 Full Bathrooms
Parking
- 2 Parking Spaces
- Driveway
- Off-Street Parking
Additional Features
- Covered patio or porch
- City Lot
- Central Heating and Cooling System
Listing and Financial Details
- Assessor Parcel Number 39W951019
Ownership History
Purchase Details
Home Financials for this Owner
Home Financials are based on the most recent Mortgage that was taken out on this home.Purchase Details
Home Financials for this Owner
Home Financials are based on the most recent Mortgage that was taken out on this home.Similar Homes in New Orleans, LA
Home Values in the Area
Average Home Value in this Area
Purchase History
| Date | Type | Sale Price | Title Company |
|---|---|---|---|
| Deed | $355,000 | None Listed On Document | |
| Deed | $355,000 | None Listed On Document | |
| Warranty Deed | $57,000 | None Available |
Mortgage History
| Date | Status | Loan Amount | Loan Type |
|---|---|---|---|
| Open | $348,570 | New Conventional | |
| Closed | $348,570 | New Conventional |
Property History
| Date | Event | Price | Change | Sq Ft Price |
|---|---|---|---|---|
| 12/13/2024 12/13/24 | Sold | -- | -- | -- |
| 09/20/2024 09/20/24 | For Sale | $385,000 | 0.0% | $145 / Sq Ft |
| 09/19/2024 09/19/24 | Off Market | -- | -- | -- |
| 03/19/2024 03/19/24 | For Sale | $385,000 | +352.9% | $145 / Sq Ft |
| 04/11/2023 04/11/23 | Sold | -- | -- | -- |
| 01/23/2023 01/23/23 | For Sale | $85,000 | +5.9% | $32 / Sq Ft |
| 10/09/2015 10/09/15 | Sold | -- | -- | -- |
| 09/09/2015 09/09/15 | Pending | -- | -- | -- |
| 03/18/2013 03/18/13 | For Sale | $80,300 | -- | $30 / Sq Ft |
Tax History Compared to Growth
Tax History
| Year | Tax Paid | Tax Assessment Tax Assessment Total Assessment is a certain percentage of the fair market value that is determined by local assessors to be the total taxable value of land and additions on the property. | Land | Improvement |
|---|---|---|---|---|
| 2025 | $3,696 | $28,000 | $1,240 | $26,760 |
| 2024 | $2,092 | $15,610 | $1,240 | $14,370 |
| 2023 | $878 | $15,610 | $1,240 | $14,370 |
| 2022 | $878 | $6,240 | $1,240 | $5,000 |
| 2021 | $2,247 | $15,610 | $1,240 | $14,370 |
| 2020 | $2,269 | $15,610 | $1,240 | $14,370 |
| 2019 | $2,358 | $15,610 | $1,550 | $14,060 |
| 2018 | $445 | $2,890 | $1,550 | $1,340 |
| 2017 | $425 | $2,890 | $1,550 | $1,340 |
| 2016 | $439 | $2,890 | $1,550 | $1,340 |
| 2015 | $430 | $2,890 | $1,550 | $1,340 |
| 2014 | -- | $2,890 | $1,550 | $1,340 |
| 2013 | -- | $2,890 | $1,550 | $1,340 |
Agents Affiliated with this Home
-
MICHAEL GIBSON
M
Seller's Agent in 2024
MICHAEL GIBSON
Supreme
(225) 803-2986
6 in this area
75 Total Sales
-
TIFFANY TUCKER

Seller's Agent in 2023
TIFFANY TUCKER
KELLER WILLIAMS REALTY 455-0100
(504) 919-5359
7 in this area
76 Total Sales
-
Robin Stewart

Seller's Agent in 2015
Robin Stewart
LATTER & BLUM (LATT01)
(504) 251-7442
66 Total Sales
Map
Source: ROAM MLS
MLS Number: 2439265
APN: 3-9W-9-510-19

