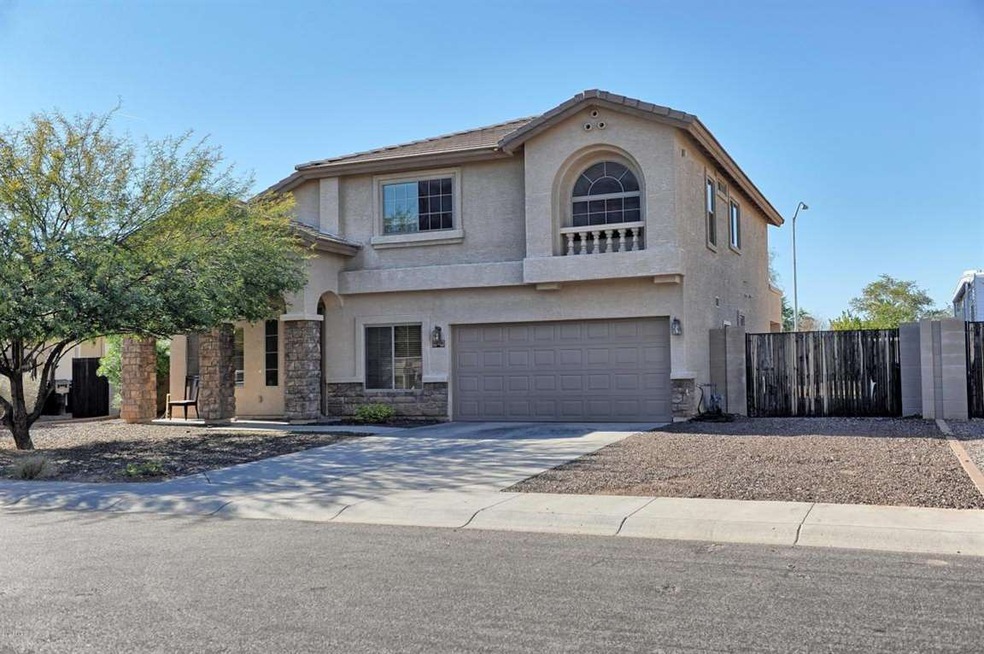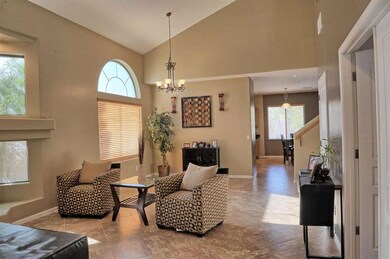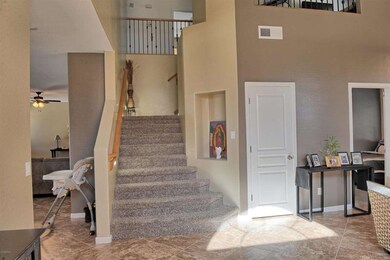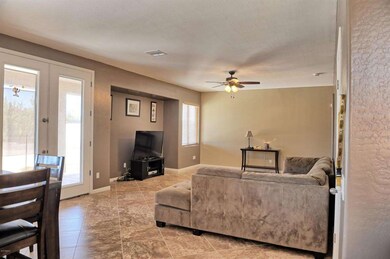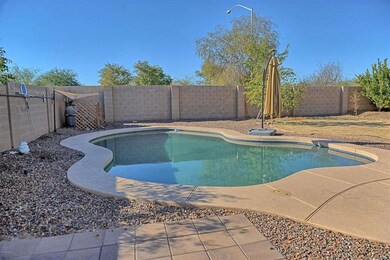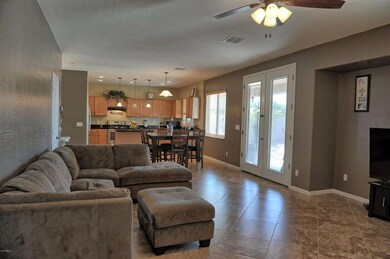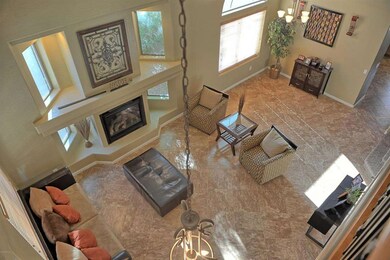
4838 S Emery Cir Unit 1 Mesa, AZ 85212
Superstition Vistas NeighborhoodHighlights
- Private Pool
- RV Gated
- Vaulted Ceiling
- Gateway Polytechnic Academy Rated A-
- Gated Parking
- Santa Barbara Architecture
About This Home
As of January 2025Stunning Meritage East Mesa Home. Great 2700+ sq ft layout has 5 bedroom, 2.5 baths, Living Rm, Family Rm, Formal dining, Eat-In dining, Loft and a beautiful fire place. The kitchen cabinets, granite countertops, tile floors as well as carpet were all replaced in 2015. Outside you have a huge yard complete with a pebble tech pool, double gate for R.V. or trailer parking an added pavers BBQ and table area. This property is priced to move and with what you're getting you will find it hard to beat in this area.
Last Agent to Sell the Property
Your Home Sold Guaranteed Realty License #SA026080000 Listed on: 12/21/2015

Home Details
Home Type
- Single Family
Est. Annual Taxes
- $1,610
Year Built
- Built in 2007
Lot Details
- 8,751 Sq Ft Lot
- Desert faces the front of the property
- Block Wall Fence
Parking
- 2 Car Garage
- Side or Rear Entrance to Parking
- Gated Parking
- RV Gated
Home Design
- Santa Barbara Architecture
- Wood Frame Construction
- Tile Roof
- Stucco
Interior Spaces
- 2,747 Sq Ft Home
- 2-Story Property
- Vaulted Ceiling
- Ceiling Fan
- 1 Fireplace
- Double Pane Windows
Kitchen
- Eat-In Kitchen
- Built-In Microwave
- Dishwasher
- Kitchen Island
- Granite Countertops
Flooring
- Carpet
- Linoleum
- Tile
Bedrooms and Bathrooms
- 5 Bedrooms
- Walk-In Closet
- Primary Bathroom is a Full Bathroom
- 2.5 Bathrooms
- Bathtub With Separate Shower Stall
Laundry
- Laundry in unit
- Dryer
- Washer
Outdoor Features
- Private Pool
- Covered Patio or Porch
Schools
- Jack Barnes Elementary School
- Queen Creek Middle School
- Queen Creek High School
Utilities
- Refrigerated Cooling System
- Zoned Heating
- Heating System Uses Natural Gas
- High Speed Internet
- Cable TV Available
Listing and Financial Details
- Tax Lot 322
- Assessor Parcel Number 312-14-794
Community Details
Overview
- Property has a Home Owners Association
- Brown Association, Phone Number (480) 539-1396
- Built by Meritage
- Gila River Ranches Subdivision
Recreation
- Bike Trail
Ownership History
Purchase Details
Home Financials for this Owner
Home Financials are based on the most recent Mortgage that was taken out on this home.Purchase Details
Home Financials for this Owner
Home Financials are based on the most recent Mortgage that was taken out on this home.Purchase Details
Home Financials for this Owner
Home Financials are based on the most recent Mortgage that was taken out on this home.Purchase Details
Home Financials for this Owner
Home Financials are based on the most recent Mortgage that was taken out on this home.Purchase Details
Home Financials for this Owner
Home Financials are based on the most recent Mortgage that was taken out on this home.Purchase Details
Purchase Details
Purchase Details
Purchase Details
Home Financials for this Owner
Home Financials are based on the most recent Mortgage that was taken out on this home.Similar Homes in Mesa, AZ
Home Values in the Area
Average Home Value in this Area
Purchase History
| Date | Type | Sale Price | Title Company |
|---|---|---|---|
| Warranty Deed | $600,000 | Old Republic Title Agency | |
| Interfamily Deed Transfer | -- | Old Republic Title Agency | |
| Warranty Deed | $275,000 | Stewart Title | |
| Interfamily Deed Transfer | -- | Guaranty Title Agency | |
| Interfamily Deed Transfer | -- | Guaranty Title Agency | |
| Special Warranty Deed | $173,000 | Guaranty Title Agency | |
| Trustee Deed | $258,947 | None Available | |
| Warranty Deed | -- | None Available | |
| Warranty Deed | -- | None Available | |
| Special Warranty Deed | $288,800 | First American Title Ins Co |
Mortgage History
| Date | Status | Loan Amount | Loan Type |
|---|---|---|---|
| Open | $570,000 | New Conventional | |
| Previous Owner | $30,000 | Credit Line Revolving | |
| Previous Owner | $263,500 | New Conventional | |
| Previous Owner | $262,000 | New Conventional | |
| Previous Owner | $247,500 | New Conventional | |
| Previous Owner | $168,614 | FHA | |
| Previous Owner | $31,190 | Stand Alone Second | |
| Previous Owner | $288,800 | New Conventional |
Property History
| Date | Event | Price | Change | Sq Ft Price |
|---|---|---|---|---|
| 01/31/2025 01/31/25 | Sold | $600,000 | -0.8% | $218 / Sq Ft |
| 12/09/2024 12/09/24 | Pending | -- | -- | -- |
| 11/01/2024 11/01/24 | Price Changed | $604,900 | -0.8% | $220 / Sq Ft |
| 10/19/2024 10/19/24 | Price Changed | $609,900 | -1.6% | $222 / Sq Ft |
| 10/06/2024 10/06/24 | Price Changed | $619,900 | -0.8% | $226 / Sq Ft |
| 09/22/2024 09/22/24 | For Sale | $624,900 | +127.2% | $227 / Sq Ft |
| 03/07/2016 03/07/16 | Sold | $275,000 | -1.4% | $100 / Sq Ft |
| 03/07/2016 03/07/16 | Price Changed | $279,000 | 0.0% | $102 / Sq Ft |
| 01/14/2016 01/14/16 | Pending | -- | -- | -- |
| 12/19/2015 12/19/15 | For Sale | $279,000 | -- | $102 / Sq Ft |
Tax History Compared to Growth
Tax History
| Year | Tax Paid | Tax Assessment Tax Assessment Total Assessment is a certain percentage of the fair market value that is determined by local assessors to be the total taxable value of land and additions on the property. | Land | Improvement |
|---|---|---|---|---|
| 2025 | $2,275 | $27,336 | -- | -- |
| 2024 | $2,321 | $26,035 | -- | -- |
| 2023 | $2,321 | $42,770 | $8,550 | $34,220 |
| 2022 | $2,237 | $31,860 | $6,370 | $25,490 |
| 2021 | $2,362 | $29,380 | $5,870 | $23,510 |
| 2020 | $2,285 | $27,760 | $5,550 | $22,210 |
| 2019 | $2,207 | $24,950 | $4,990 | $19,960 |
| 2018 | $2,093 | $23,410 | $4,680 | $18,730 |
| 2017 | $1,996 | $22,550 | $4,510 | $18,040 |
| 2016 | $2,003 | $22,030 | $4,400 | $17,630 |
| 2015 | $1,610 | $20,820 | $4,160 | $16,660 |
Agents Affiliated with this Home
-
Jonathan Minerick

Seller's Agent in 2025
Jonathan Minerick
HomeCoin.com
(888) 400-2513
1 in this area
6,694 Total Sales
-
Chase Waldren

Buyer's Agent in 2025
Chase Waldren
eXp Realty
(707) 685-7214
1 in this area
27 Total Sales
-
Carol A. Royse

Seller's Agent in 2016
Carol A. Royse
Your Home Sold Guaranteed Realty
(480) 576-4555
14 in this area
959 Total Sales
-
Kris Macias

Buyer's Agent in 2016
Kris Macias
Century 21 Arizona Foothills
(602) 677-2351
4 in this area
40 Total Sales
Map
Source: Arizona Regional Multiple Listing Service (ARMLS)
MLS Number: 5375056
APN: 312-14-794
- 4746 S Emery
- 11225 E Sonrisa Ave
- 11106 E Serafina Ave
- 11225 E Sylvan Ave
- 11352 E Stearn Ave
- 11159 E Sebring Ave
- 10945 E Storia Ave Unit 7
- 11436 E Sonrisa Ave
- 10932 E Bella Viaduct
- 11333 E Sebring Ave
- 10942 E Sonrisa Ave
- 5060 S Clancy
- 10909 E Sentiero Ave
- 11308 E Sable Ave
- 10850 E Sorpresa Ave
- 4842 S Hassett Unit 7
- XXXXX S Mountain Rd Unit 1
- 4606 S Marron
- 0 Unknown -- Unit 5 6809675
- 4450 S Brice
