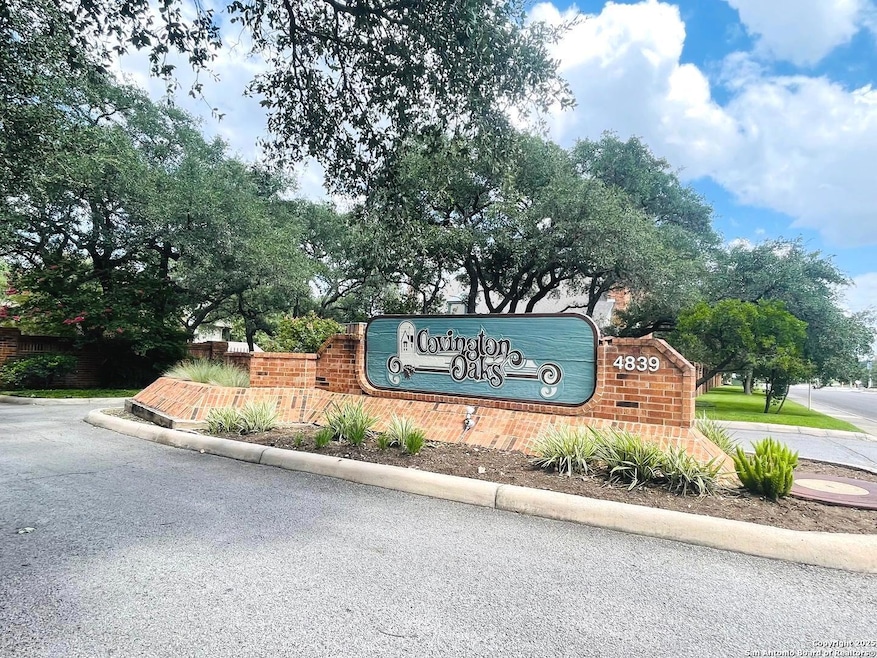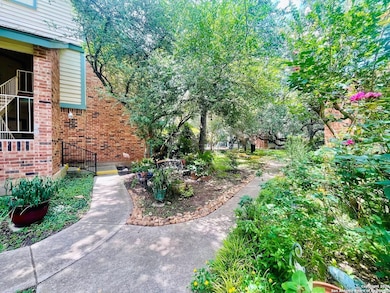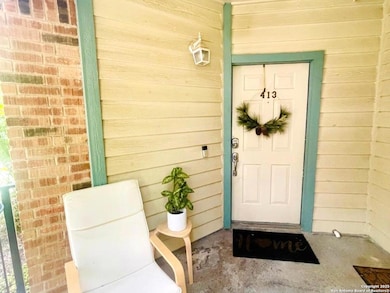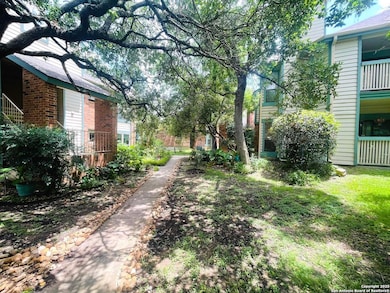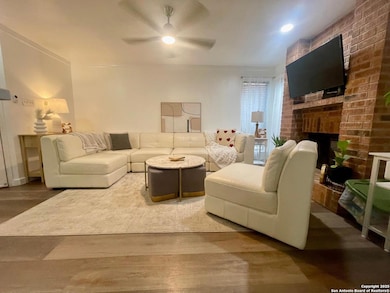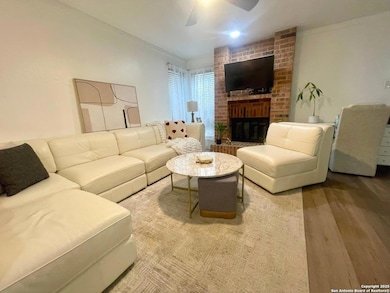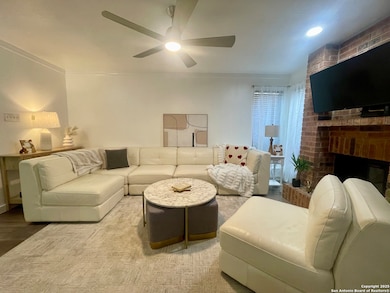4839 Brandeis St Unit 413 San Antonio, TX 78249
Shavano Neighborhood
1
Bed
1
Bath
850
Sq Ft
1983
Built
Highlights
- Deck
- Wood Flooring
- Covered Patio or Porch
- Clark High School Rated A
- 1 Fireplace
- 4-minute walk to Gorell Park
About This Home
Elevate your lifestyle in this stunning and fully renovated haven! Fully furnished a 2 bedroom, 1 bath, washer, dryer. Community pool, Club house, walking trails, security system and in a gated community. Near UTSA, Medical area, amazing restaurants, shopping & great schools! Short time rental available. Minutes from WHY I-10 & 1604.
Listing Agent
Manuella Medina
San Antonio Elite Realty Listed on: 06/22/2025
Home Details
Home Type
- Single Family
Year Built
- 1983
Home Design
- Brick Exterior Construction
- Slab Foundation
- Composition Roof
Interior Spaces
- 850 Sq Ft Home
- 2-Story Property
- Ceiling Fan
- 1 Fireplace
- Window Treatments
- Wood Flooring
Kitchen
- Stove
- Cooktop
- Microwave
- Ice Maker
- Dishwasher
- Trash Compactor
- Disposal
Bedrooms and Bathrooms
- 1 Bedroom
- 1 Full Bathroom
Laundry
- Dryer
- Washer
Parking
- Detached Garage
- Converted Garage
Outdoor Features
- Fence Around Pool
- Deck
- Covered Patio or Porch
- Outdoor Grill
Schools
- Lockhill Elementary School
- Hobby Will Middle School
- Clark High School
Additional Features
- Fenced
- Central Heating and Cooling System
Community Details
- Convington Subdivision
Map
Source: San Antonio Board of REALTORS®
MLS Number: 1877919
Nearby Homes
- 4839 Brandeis St Unit 512
- 4614 Fringetree Woods St
- 4800 Rockford St
- 4922 Rosemoss
- 14111 Red Maple Wood
- 4839 Wesleyan St
- 4726 Shavano Bark
- 4710 Paradise Woods St
- 13806 Oakview Cove
- 5111 Sagail Place
- 4907 Babson St
- 4602 Shavano Birch
- 13835 Shavano Glenn
- 2115 Border Mill Dr
- 4510 White Elm Woods St
- 2010 Daylight Crest
- 14003 Cougar Rock Dr
- 14307 Cougar Trail
- 4402 Bending Oak St
- 1902 Indian Meadows Dr
- 4839 Brandeis St Unit 1113
- 4839 Brandeis St Unit 121
- 4847 Brandeis St Unit 4102
- 4601 de Zavala Rd
- 14111 Red Maple Wood
- 4726 Shavano Bark
- 14402 Cedar Glade Dr
- 4638 Shavano Woods St
- 4514 Shavano Hollow
- 4622 Shavano Woods St
- 4910 Babson St
- 4502 Cypress Woods St
- 5207 Sagail Place
- 5234 Sagail Place
- 4415 Shavano Springs
- 12631 Vance Jackson Rd
- 4503 Shavano Woods St
- 14111 Vance Jackson Rd
- 14034 Emerald Creek
- 2127 Encanto Ridge
