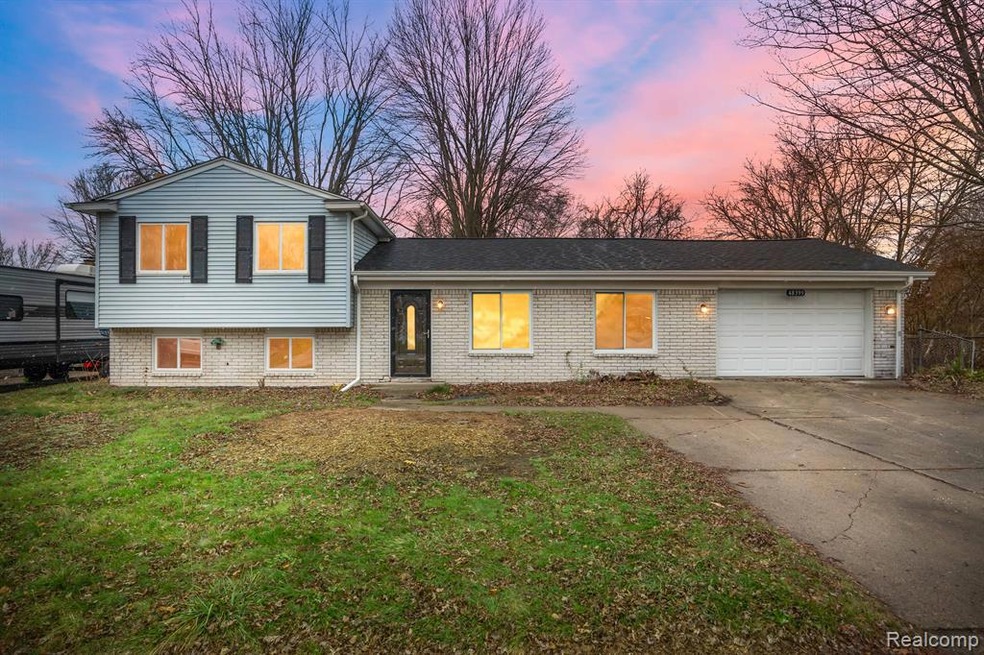
$279,900
- 3 Beds
- 2 Baths
- 1,229 Sq Ft
- 48358 Menter St
- Chesterfield, MI
OPEN HOUSE SUNDAY (6/15) 12-3PM Freshly updated 3-bedroom, 2-bath ranch ready for its next owner! This move-in-ready home features a spacious open floor plan, brand new flooring throughout, and a fully renovated kitchen with modern finishes. Both full bathrooms have been stylishly updated for comfort and convenience. Enjoy single-level living with a generous backyard fully fenced for
Michael Donelson Realty Executives Home Towne Shelby
