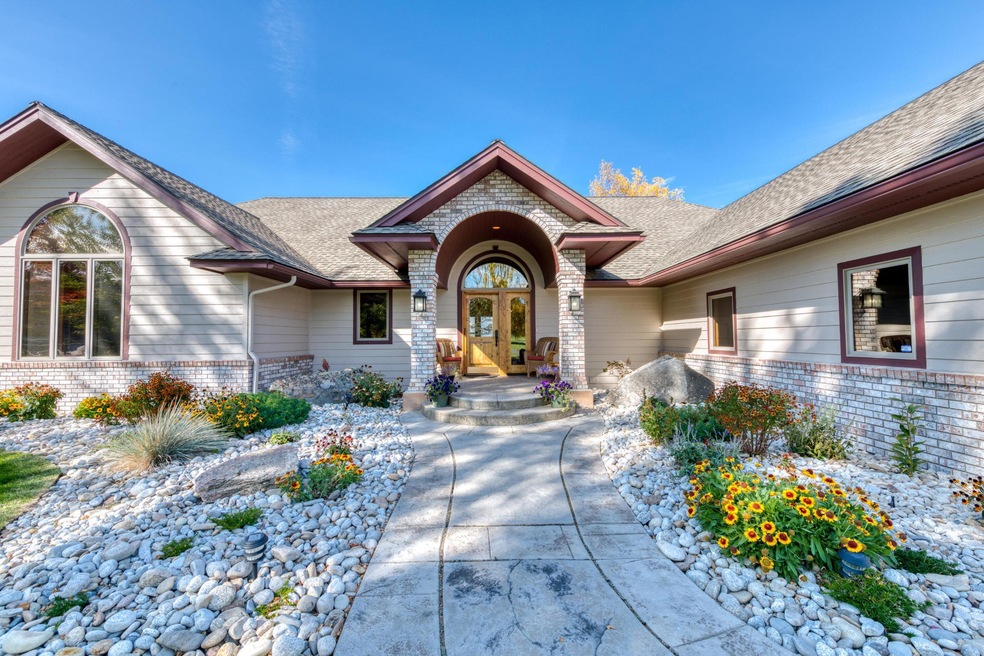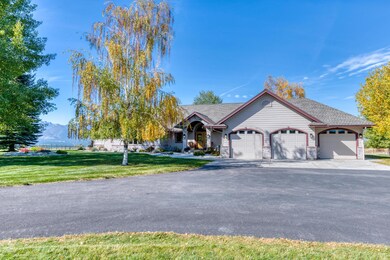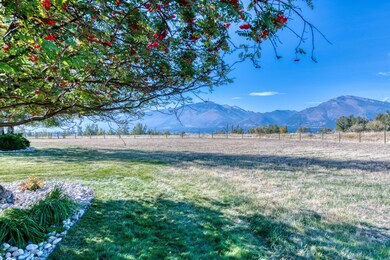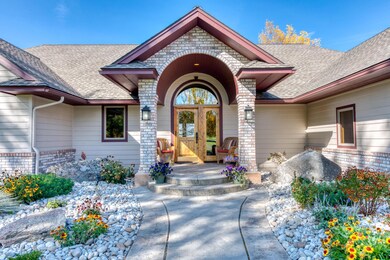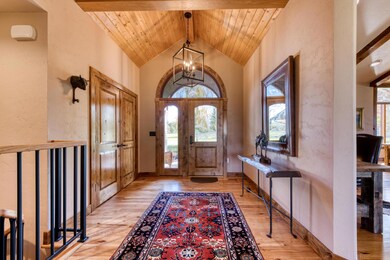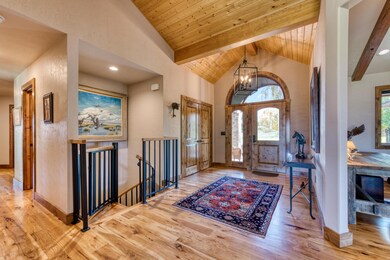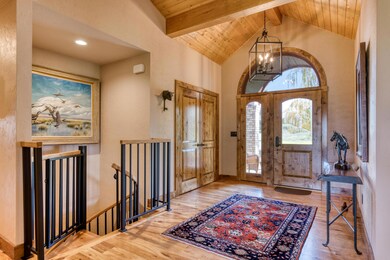
484 Arrow Point Ln Hamilton, MT 59840
Highlights
- Views of Trees
- Vaulted Ceiling
- Porch
- 2.55 Acre Lot
- Ranch Style House
- 3 Car Attached Garage
About This Home
As of June 2023Exquisite Home located in Arrow Hill. This home has undergone an extensive quality remodel! Large beams in the open bright great room with mountain views out every window. New Kitchen with Knotty Alder cabinetry, high end appliances, breakfast area with amazing views to enjoy your mornings. Lovely dining room, perfect for large gatherings. The master suite is a must see! This home offers 3 bedrooms & 2 1/2 Bathrooms on the main floor. Lower level has private access as well as full bath, game/family room, wine cellar, hobby room, & 2 additional non-compliant rooms. Well manicured, landscaped front & back yards, and perfect patio for enjoying the beautiful Montana scenery. Irrigation rights out of Daly Ditch. Contact Bobbi Lockhart at 406-880-0117, or your real estate professional Surface Water: Daly Ditch Radon: Well Log Available This home is located near the Stock Farm Club as well as the Hamilton Golf Course. Near fishing, boating, hiking, and all the beauty & enjoyment Montana have to offer. Possession will not be possible until after closing to be negotiated.
Home offers, Knotty Elder cabinetry, Thermador appliances, wood floors, mountain views,
new furnace, central air, cocktail bar w/ refrigerator & wine cooler, in the living room. Downstairs (spiral staircase) has private access, nice for guests, Large spacious 3 car garage, 3 bedroom septic, there is so much more to this wonderful property. Must see to appreciate!
Last Agent to Sell the Property
PureWest Real Estate - Hamilton License #RRE-BRO-LIC-7053 Listed on: 01/10/2023
Last Buyer's Agent
PureWest Real Estate - Hamilton License #RRE-BRO-LIC-7053 Listed on: 01/10/2023
Home Details
Home Type
- Single Family
Est. Annual Taxes
- $4,390
Year Built
- Built in 1997
Lot Details
- 2.55 Acre Lot
- Property fronts a private road
- Fenced
- Level Lot
- Few Trees
- Zoning described as N/A
HOA Fees
- $50 Monthly HOA Fees
Parking
- 3 Car Attached Garage
- Garage Door Opener
Property Views
- Trees
- Mountain
- Valley
Home Design
- Ranch Style House
- Poured Concrete
- Wood Frame Construction
- Wood Siding
Interior Spaces
- 4,721 Sq Ft Home
- Central Vacuum
- Vaulted Ceiling
- Window Treatments
Kitchen
- Oven or Range
- Microwave
- Dishwasher
- Disposal
Bedrooms and Bathrooms
- 5 Bedrooms
Laundry
- Dryer
- Washer
Basement
- Walk-Out Basement
- Basement Fills Entire Space Under The House
Home Security
- Home Security System
- Fire and Smoke Detector
Eco-Friendly Details
- Energy-Efficient HVAC
- Energy-Efficient Insulation
- Air Purifier
Outdoor Features
- Patio
- Porch
Utilities
- Forced Air Heating and Cooling System
- Heating System Uses Propane
- Propane
- Canal or Lake for Irrigation
- Water Rights
- High-Efficiency Water Heater
- Water Purifier
- Water Softener is Owned
- Septic Tank
- Phone Available
- Cable TV Available
Community Details
- Built by Edens - remodeler
- Arrow Hill Subdivision
Listing and Financial Details
- Assessor Parcel Number 13136704301040000
Ownership History
Purchase Details
Home Financials for this Owner
Home Financials are based on the most recent Mortgage that was taken out on this home.Purchase Details
Home Financials for this Owner
Home Financials are based on the most recent Mortgage that was taken out on this home.Purchase Details
Similar Homes in Hamilton, MT
Home Values in the Area
Average Home Value in this Area
Purchase History
| Date | Type | Sale Price | Title Company |
|---|---|---|---|
| Warranty Deed | -- | None Listed On Document | |
| Grant Deed | -- | Other | |
| Deed | -- | -- |
Mortgage History
| Date | Status | Loan Amount | Loan Type |
|---|---|---|---|
| Open | $893,000 | New Conventional |
Property History
| Date | Event | Price | Change | Sq Ft Price |
|---|---|---|---|---|
| 06/05/2023 06/05/23 | Sold | -- | -- | -- |
| 02/07/2023 02/07/23 | For Sale | $1,599,000 | 0.0% | $339 / Sq Ft |
| 01/20/2023 01/20/23 | Pending | -- | -- | -- |
| 01/10/2023 01/10/23 | For Sale | $1,599,000 | +130.7% | $339 / Sq Ft |
| 04/13/2020 04/13/20 | Sold | -- | -- | -- |
| 03/29/2020 03/29/20 | Pending | -- | -- | -- |
| 09/03/2019 09/03/19 | For Sale | $693,000 | -- | $147 / Sq Ft |
Tax History Compared to Growth
Tax History
| Year | Tax Paid | Tax Assessment Tax Assessment Total Assessment is a certain percentage of the fair market value that is determined by local assessors to be the total taxable value of land and additions on the property. | Land | Improvement |
|---|---|---|---|---|
| 2024 | $8,069 | $1,430,900 | $0 | $0 |
| 2023 | $5,047 | $874,700 | $0 | $0 |
| 2022 | $4,148 | $632,800 | $0 | $0 |
| 2021 | $4,466 | $632,800 | $0 | $0 |
| 2020 | $5,205 | $693,000 | $0 | $0 |
| 2019 | $5,221 | $693,000 | $0 | $0 |
| 2018 | $5,483 | $710,800 | $0 | $0 |
| 2017 | $5,056 | $710,800 | $0 | $0 |
| 2016 | $4,953 | $657,300 | $0 | $0 |
| 2015 | $4,923 | $657,300 | $0 | $0 |
| 2014 | $4,588 | $359,445 | $0 | $0 |
Agents Affiliated with this Home
-
Bobbi Lockhart

Seller's Agent in 2023
Bobbi Lockhart
PureWest Real Estate - Hamilton
(406) 880-0117
48 in this area
122 Total Sales
-
Sandra Brown
S
Seller's Agent in 2020
Sandra Brown
Sandra Brown Real Estate
(406) 363-8119
14 in this area
21 Total Sales
-
Jan King

Buyer's Agent in 2020
Jan King
Berkshire Hathaway HomeServices - Hamilton
(406) 369-4313
1 in this area
28 Total Sales
Map
Source: Montana Regional MLS
MLS Number: 22300268
APN: 13-1367-04-3-01-04-0000
- 406 Back Nine
- 1135 Golf Course Rd
- 422 Back Nine
- 424 Saddle Ridge Rd
- 569 Fairway Dr
- Lot 1 Arrow Hill Ranch Rd
- 318 Black Pearl Ln
- Nhn N Shoshone Loop
- 391 Skyline Dr
- Lot 4 Arrow Hill Ranch
- 812 Cuf Ln
- Lots 8b and 8c Mckinley St
- 839 Thomas Ln
- 970 S Shoshone Loop
- NHN Bryants Ln
- 239 Lincoln Ln
- 825 Cochise Way
- Nhn Stacy Ln
- 239 Antigone Dr
- 236 Antigone Dr
