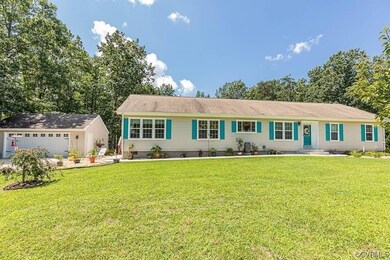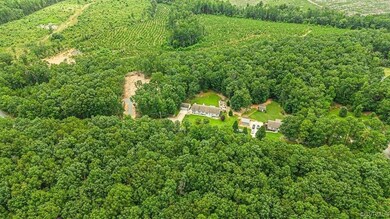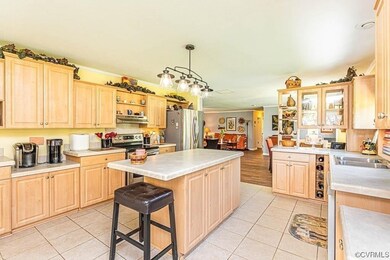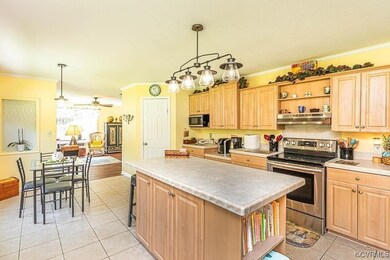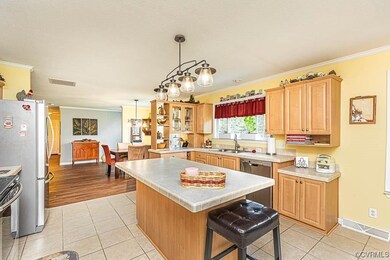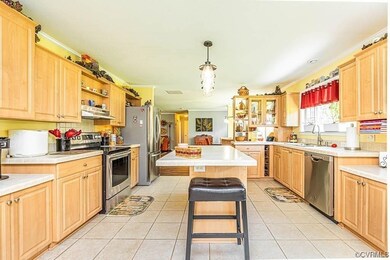
484 Community Rd Dillwyn, VA 23936
Gladstone NeighborhoodHighlights
- <<bathWSpaHydroMassageTubToken>>
- 2 Car Detached Garage
- Eat-In Kitchen
- Screened Porch
- Oversized Parking
- Built-In Features
About This Home
As of December 2023Absolutely stunning Dillwyn ranch style home featuring 2400 sq.ft. on an awesome 2-acre level, landscaped lot w/detached 2 car garage. This home offers 4 beds, 2 full bath, screened porch, maintenance free vinyl siding, double wide grave drive, concrete sidewalks, deep water well, rear patio, grilling deck, raised garden beds, vinyl windows, composition shingled roof, & this is just the beginning. Huge eat-in kitchen w/center island, stainless steel appliances, walk-in pantry, pendant lighting, tons of cabinet/countertop space. Spacious, open family room to dining area offering newer LVP flooring, gas FP, crown molding, & access to screen porch. Bright & sunny florida room w/lots of windows, newer flooring, fan & crown molding. Spacious primary suite w/newer flooring, walk-in closet, private bath w/large, jetted tub, separate stand up shower, dual sings, & tiled floors. three other spacious bedrooms all w/nice sized closet & newer flooring. Utility room has tiled floors & built-in cabinets for storage. This home offers too many features to list, it is a must see to appreciate it all!
Last Agent to Sell the Property
Long & Foster REALTORS Brokerage Phone: (804) 432-3408 License #0225175558 Listed on: 11/20/2023

Property Details
Home Type
- Manufactured Home
Est. Annual Taxes
- $1,168
Year Built
- Built in 2005
Lot Details
- 2 Acre Lot
- Landscaped
- Level Lot
Parking
- 2 Car Detached Garage
- Oversized Parking
- Garage Door Opener
Home Design
- Frame Construction
- Shingle Roof
- Vinyl Siding
Interior Spaces
- 2,400 Sq Ft Home
- 1-Story Property
- Built-In Features
- Bookcases
- Ceiling Fan
- Gas Fireplace
- Dining Area
- Screened Porch
- Crawl Space
Kitchen
- Eat-In Kitchen
- Kitchen Island
- Laminate Countertops
Flooring
- Carpet
- Vinyl
Bedrooms and Bathrooms
- 4 Bedrooms
- En-Suite Primary Bedroom
- Walk-In Closet
- 2 Full Bathrooms
- <<bathWSpaHydroMassageTubToken>>
Schools
- Buckingham Elementary And Middle School
- Buckingham High School
Utilities
- Cooling Available
- Heating Available
- Well
- Septic Tank
Community Details
- Dillwyn Subdivision
Listing and Financial Details
- Tax Lot 4
- Assessor Parcel Number 157-22D
Ownership History
Purchase Details
Home Financials for this Owner
Home Financials are based on the most recent Mortgage that was taken out on this home.Purchase Details
Home Financials for this Owner
Home Financials are based on the most recent Mortgage that was taken out on this home.Similar Homes in Dillwyn, VA
Home Values in the Area
Average Home Value in this Area
Purchase History
| Date | Type | Sale Price | Title Company |
|---|---|---|---|
| Deed | $310,000 | -- | |
| Grant Deed | $162,000 | -- |
Mortgage History
| Date | Status | Loan Amount | Loan Type |
|---|---|---|---|
| Open | $283,882 | Construction | |
| Previous Owner | $136,000 | New Conventional |
Property History
| Date | Event | Price | Change | Sq Ft Price |
|---|---|---|---|---|
| 12/29/2023 12/29/23 | Sold | $310,000 | 0.0% | $129 / Sq Ft |
| 11/20/2023 11/20/23 | Pending | -- | -- | -- |
| 11/20/2023 11/20/23 | For Sale | $310,000 | +91.4% | $129 / Sq Ft |
| 08/21/2018 08/21/18 | Sold | $162,000 | +11.7% | $68 / Sq Ft |
| 08/21/2015 08/21/15 | Sold | $145,000 | -- | $60 / Sq Ft |
Tax History Compared to Growth
Tax History
| Year | Tax Paid | Tax Assessment Tax Assessment Total Assessment is a certain percentage of the fair market value that is determined by local assessors to be the total taxable value of land and additions on the property. | Land | Improvement |
|---|---|---|---|---|
| 2025 | $1,348 | $224,700 | $16,000 | $208,700 |
| 2024 | $1,348 | $224,700 | $16,000 | $208,700 |
| 2023 | $1,168 | $224,700 | $16,000 | $208,700 |
| 2022 | $1,168 | $224,700 | $16,000 | $208,700 |
| 2021 | $1,168 | $224,700 | $16,000 | $208,700 |
| 2020 | $1,168 | $224,700 | $16,000 | $208,700 |
| 2019 | $1,047 | $190,300 | $15,000 | $175,300 |
| 2018 | $1,047 | $190,300 | $15,000 | $175,300 |
| 2017 | -- | $190,300 | $15,000 | $175,300 |
| 2016 | $1,047 | $190,300 | $15,000 | $175,300 |
| 2015 | -- | $190,300 | $15,000 | $175,300 |
| 2014 | -- | $190,300 | $15,000 | $175,300 |
Agents Affiliated with this Home
-
James Strum

Seller's Agent in 2023
James Strum
Long & Foster
(804) 432-3408
1 in this area
598 Total Sales
-
Janet Miller

Buyer's Agent in 2023
Janet Miller
Century 21 Realty @ Home
(434) 390-7977
6 in this area
284 Total Sales
Map
Source: Central Virginia Regional MLS
MLS Number: 2328202
APN: 157-0-0-22-D
- 3580 Mount Rush Hwy
- 2667 Union Church Rd
- 852 Mount Rush Hwy
- 0 W James Anderson Hwy Unit 57428
- 0 W James Anderson Hwy Unit 354304
- 000 W James Anderson Hwy
- 0 W James Anderson Hwy Unit 54208
- 6519 W James Anderson Hwy
- TBD Lemon Ridge Ln
- 104 Briar Hook Rd
- 9675 Old Courthouse Rd
- 0 Perkins Mill Rd
- TBD Perkins Mill Rd
- 0 Perkins Mill Rd
- 6872 W James Anderson Hwy
- 6872 W James Anderson Hwy Unit 10
- TBD W James Anderson Hwy
- 5532 Watt Abbitt Rd
- 0 Watt Abbitt Rd Unit 1 57165
- 2 Watt Abbitt Rd

