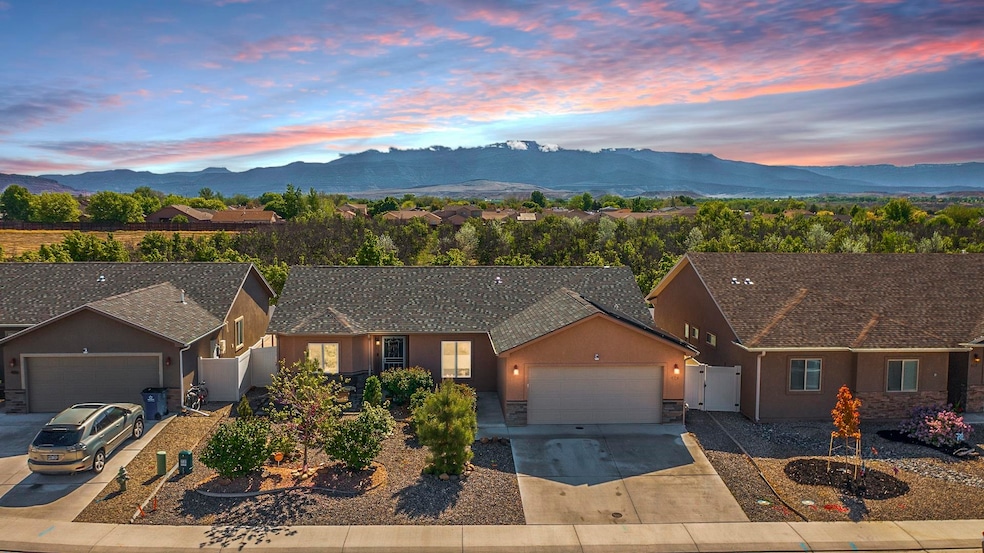
484 Duffy Dr Grand Junction, CO 81504
Clifton NeighborhoodEstimated payment $2,328/month
Highlights
- Mature Trees
- Ranch Style House
- 2 Car Attached Garage
- Vaulted Ceiling
- Covered Patio or Porch
- Solar owned by seller
About This Home
Stunning Energy-Efficient Home with designer touches and breathtaking Mesa views! Built by Synergy Builders, this open concept beauty has full stucco exterior and tankless hot water heater and air conditioning, Energy star-rated appliances, air conditioning, and fully owned solar panels-paid for by seller at closing.The floor plan offers flexibility, with third bedroom featuring a stylish glass-door entry, perfect for use as a home office or hobby room. The kitchen, with Italian designed lighting over peninsula and sink, complemented by elegant French chandeliers in entry and dining room. Don't miss the three corner cabinets with lazy Susans for extra storage and accessibility. The spacious primary suite includes an en suite with upgraded glass shower doors and walk-in closet and private entry door with pet door to back patio. Don't miss the front patio with mature landscaping all on sprinkler system. Front patio offers a great place to have your morning coffee and listen to the birds sing. Single cell blinds throughout the home and smart home security system with newer backyard arbor (featuring arbor with louvers to offer shade or sun) all just off the sliding glass doors. Fully fenced for privacy and gently lived in this home is a must see.
Home Details
Home Type
- Single Family
Est. Annual Taxes
- $1,715
Year Built
- Built in 2018
Lot Details
- 5,227 Sq Ft Lot
- Lot Dimensions are 90 x 59
- Vinyl Fence
- Xeriscape Landscape
- Front Yard Sprinklers
- Mature Trees
- Property is zoned PUD
HOA Fees
- $15 Monthly HOA Fees
Home Design
- Ranch Style House
- Slab Foundation
- Wood Frame Construction
- Asphalt Roof
- Stucco Exterior
Interior Spaces
- 1,552 Sq Ft Home
- Vaulted Ceiling
- Ceiling Fan
- Window Treatments
- Living Room
- Dining Room
- Home Security System
Kitchen
- Breakfast Bar
- Electric Oven or Range
- Microwave
- Dishwasher
- Laminate Countertops
- Disposal
Flooring
- Carpet
- Laminate
- Tile
Bedrooms and Bathrooms
- 3 Bedrooms
- Walk-In Closet
- 2 Bathrooms
- Walk-in Shower
Laundry
- Laundry Room
- Laundry on main level
- Dryer
- Washer
Parking
- 2 Car Attached Garage
- Garage Door Opener
Outdoor Features
- Covered Patio or Porch
- Pergola
Schools
- Chatfield Elementary School
- Grand Mesa Middle School
- Central High School
Utilities
- Refrigerated Cooling System
- Forced Air Heating System
Additional Features
- Low Threshold Shower
- Solar owned by seller
Community Details
- Willow Wood Village Subdivision
Listing and Financial Details
- Assessor Parcel Number 2943-152-23-005
Map
Home Values in the Area
Average Home Value in this Area
Tax History
| Year | Tax Paid | Tax Assessment Tax Assessment Total Assessment is a certain percentage of the fair market value that is determined by local assessors to be the total taxable value of land and additions on the property. | Land | Improvement |
|---|---|---|---|---|
| 2024 | $1,705 | $24,080 | $4,180 | $19,900 |
| 2023 | $1,705 | $24,080 | $4,180 | $19,900 |
| 2022 | $1,420 | $19,670 | $3,480 | $16,190 |
| 2021 | $1,424 | $20,230 | $3,580 | $16,650 |
| 2020 | $1,193 | $17,340 | $2,500 | $14,840 |
| 2019 | $1,128 | $17,340 | $2,500 | $14,840 |
| 2018 | $683 | $9,570 | $9,570 | $0 |
Property History
| Date | Event | Price | Change | Sq Ft Price |
|---|---|---|---|---|
| 07/24/2025 07/24/25 | Pending | -- | -- | -- |
| 07/15/2025 07/15/25 | For Sale | $399,000 | 0.0% | $257 / Sq Ft |
| 06/28/2025 06/28/25 | Pending | -- | -- | -- |
| 06/19/2025 06/19/25 | Price Changed | $399,000 | -4.8% | $257 / Sq Ft |
| 05/08/2025 05/08/25 | For Sale | $419,000 | +95.9% | $270 / Sq Ft |
| 05/15/2018 05/15/18 | Sold | $213,900 | 0.0% | $139 / Sq Ft |
| 02/18/2018 02/18/18 | Pending | -- | -- | -- |
| 12/01/2017 12/01/17 | For Sale | $213,900 | -- | $139 / Sq Ft |
Purchase History
| Date | Type | Sale Price | Title Company |
|---|---|---|---|
| Warranty Deed | $262,500 | None Available |
Mortgage History
| Date | Status | Loan Amount | Loan Type |
|---|---|---|---|
| Open | $120,000 | Commercial | |
| Closed | $85,000 | Commercial | |
| Closed | $146,530 | Construction | |
| Closed | $177,375 | Commercial |
About the Listing Agent

After graduating with her bachelor’s degree from the University of Texas, Susan Ross began working with a Fortune 100 company, excelling in advertising sales and earning national sales awards. After moving to Colorado and marrying her husband, Mike, they welcomed their child, who is now 15 years old and the light of their lives.
Susan began her real estate career, working with Coldwell Banker for many years before opening her own real estate brokerage company, Susan Ross Realty. With
Susan's Other Listings
Source: Grand Junction Area REALTOR® Association
MLS Number: 20252090
APN: 2943-152-23-005
- 3145 Borrow Ct
- 3149 Caged Ct
- 485 Sundown Dr
- 3147 Cross Canyon Ln
- 3132 Cross Canyon Ln
- 506 Grama Ct
- 3152 Pear Pond Ct
- 3167 Glenn Everet Ct
- 3152 Cello Ct
- 465 1/2 Larrys Meadow Dr
- 3139 Summit Meadows Ct
- 3138 Open Meadows Ct
- 3161 Glendam Dr
- 3142 Grama Ave
- 3165 Dazie Jo St
- 3119 Chipeta Ave
- 3148 D 1 2 Rd
- 460 31 1 4 Rd
- 3130 Brownie Cir Unit 36
- 522 Teague Ct Unit 56






