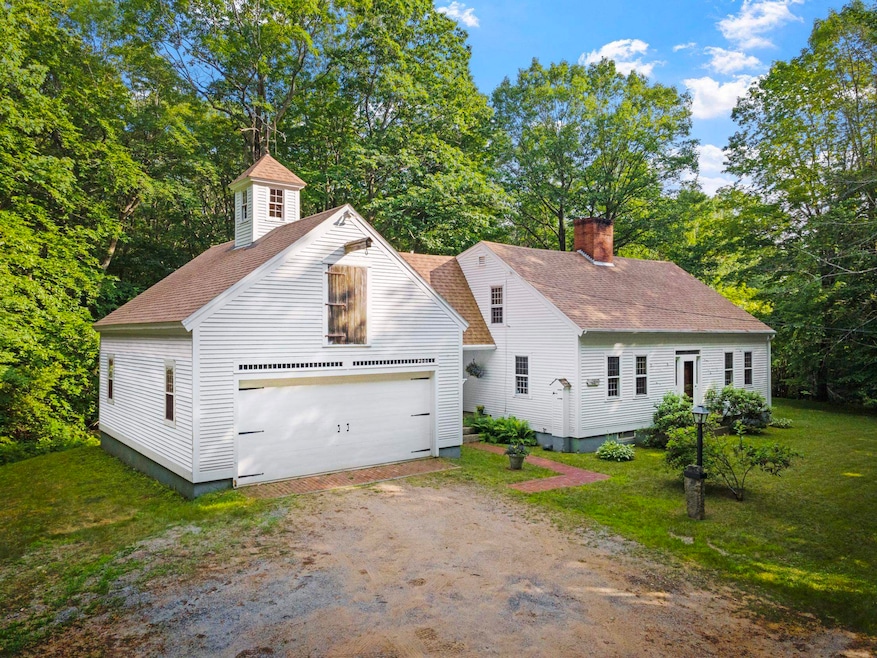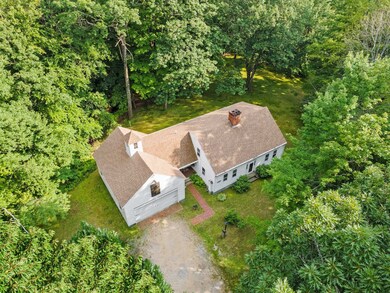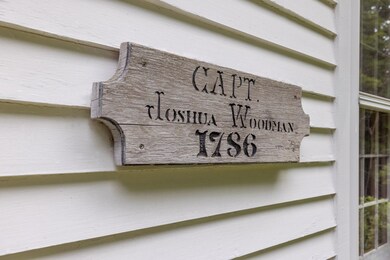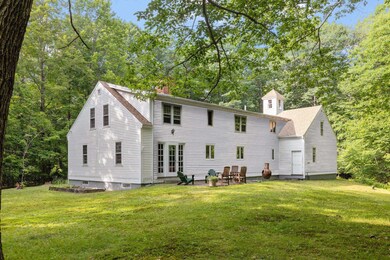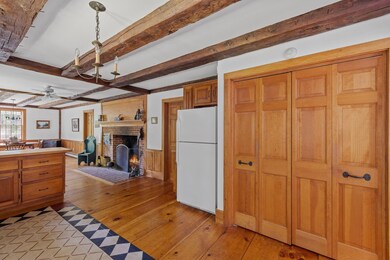
484 Nh Route 140 Gilmanton, NH 03237
Gilmanton NeighborhoodEstimated Value: $597,000 - $622,000
Highlights
- Beach Access
- 6.03 Acre Lot
- Countryside Views
- Barn
- Cape Cod Architecture
- Multiple Fireplaces
About This Home
As of September 2023Lovingly restored & rebuilt, this historic post & beam home was initially built in 1786 for revolutionary war patriot, Captain Joshua Woodman. Relocated to a scenic country setting, the original home has been modernized & updated with meticulous attention to craftsmanship & detail. The exceptionally livable floor plan perfectly melds old house charm — beamed ceilings, amazing burnished wide board floors, & wainscotting — with modern amenities & an open concept kitchen/sitting/dining area. The recently painted interior features custom pine cabinetry, a custom staircase, & a center chimney w/ 3 period-style fireplaces all with decorative mantels. The home boasts a formal dining rm, living/sitting rm, 3 bedrooms, and 2.5 baths. The attached 2-story, post-and-beam barn/garage includes a large unfinished bonus room. The exterior of the clapboard home is freshly painted, is situated on a lovely 6- acre lot complete with a picturesque stream, and partially bordering a state forest. Perfect for a country home or farmette. Gilmanton is a quiet yet sophisticated town with many beautiful lakes and ponds. Good highway access to Concord (20 min), Manchester (30 min), Lake Winnipesaukee (25 min), & less than 90 min. from Boston; located near many spectacular ski resorts & hiking trials. Great small-town living that offers wide open spaces but is close to all city services. Beach lake access & ownership share at Gardner Cove is negotiable with sale. Delayed showings July 14, 15 & 16th.
Last Agent to Sell the Property
EXP Realty Brokerage Phone: 603-944-8195 License #057054 Listed on: 07/10/2023

Last Buyer's Agent
John Capomaccio
New Age Real Estate License #057506
Home Details
Home Type
- Single Family
Est. Annual Taxes
- $8,140
Year Built
- Built in 1985
Lot Details
- 6.03 Acre Lot
- Landscaped
- Level Lot
- Wooded Lot
- Garden
- Property is zoned VIL V
Parking
- 2 Car Direct Access Garage
- Parking Storage or Cabinetry
- Automatic Garage Door Opener
- Gravel Driveway
- Off-Street Parking
Home Design
- Cape Cod Architecture
- Poured Concrete
- Wood Frame Construction
- Shingle Roof
- Wood Siding
- Clap Board Siding
Interior Spaces
- 2-Story Property
- Woodwork
- Multiple Fireplaces
- Wood Burning Fireplace
- Window Screens
- Open Floorplan
- Dining Area
- Countryside Views
- Scuttle Attic Hole
- Home Security System
Kitchen
- Walk-In Pantry
- Electric Range
- Dishwasher
- Kitchen Island
Flooring
- Softwood
- Laminate
Bedrooms and Bathrooms
- 3 Bedrooms
- En-Suite Primary Bedroom
Laundry
- Dryer
- Washer
Partially Finished Basement
- Connecting Stairway
- Interior and Exterior Basement Entry
- Laundry in Basement
- Basement Storage
Outdoor Features
- Beach Access
- Stream or River on Lot
- Patio
Schools
- Gilmanton Elementary School
- Gilmanton Middle School
- Gilford High School
Farming
- Barn
Utilities
- Baseboard Heating
- Hot Water Heating System
- Heating System Uses Oil
- 200+ Amp Service
- Oil Tank Underground
- Well
- Septic Tank
- Septic Design Available
- High Speed Internet
- Phone Available
Listing and Financial Details
- Exclusions: Furniture can be purchased separate from sale agreement. Seller will provide an inventory list. Gardner Cove Bch Membership share is negotiable.
- Tax Lot 002
- 24% Total Tax Rate
Ownership History
Purchase Details
Home Financials for this Owner
Home Financials are based on the most recent Mortgage that was taken out on this home.Purchase Details
Similar Homes in the area
Home Values in the Area
Average Home Value in this Area
Purchase History
| Date | Buyer | Sale Price | Title Company |
|---|---|---|---|
| Ewell Keith | $560,000 | None Available | |
| Martha Levesque Ret | -- | -- |
Mortgage History
| Date | Status | Borrower | Loan Amount |
|---|---|---|---|
| Open | Ewell Keith | $560,000 |
Property History
| Date | Event | Price | Change | Sq Ft Price |
|---|---|---|---|---|
| 09/18/2023 09/18/23 | Sold | $560,000 | +1.8% | $216 / Sq Ft |
| 07/21/2023 07/21/23 | Pending | -- | -- | -- |
| 07/10/2023 07/10/23 | For Sale | $549,900 | -- | $212 / Sq Ft |
Tax History Compared to Growth
Tax History
| Year | Tax Paid | Tax Assessment Tax Assessment Total Assessment is a certain percentage of the fair market value that is determined by local assessors to be the total taxable value of land and additions on the property. | Land | Improvement |
|---|---|---|---|---|
| 2024 | $8,611 | $584,200 | $156,500 | $427,700 |
| 2023 | $7,943 | $339,600 | $83,700 | $255,900 |
| 2022 | $8,140 | $339,600 | $83,700 | $255,900 |
| 2021 | $7,981 | $339,600 | $83,700 | $255,900 |
| 2020 | $7,879 | $339,600 | $83,700 | $255,900 |
| 2019 | $7,739 | $339,600 | $83,700 | $255,900 |
| 2018 | $7,420 | $292,800 | $73,000 | $219,800 |
| 2017 | $7,261 | $292,800 | $73,000 | $219,800 |
| 2016 | $7,001 | $292,800 | $73,000 | $219,800 |
| 2015 | $7,595 | $292,800 | $73,000 | $219,800 |
| 2014 | $6,714 | $292,800 | $73,000 | $219,800 |
| 2013 | $7,216 | $341,200 | $79,800 | $261,400 |
Agents Affiliated with this Home
-
Bonnie Dridi

Seller's Agent in 2023
Bonnie Dridi
EXP Realty
(603) 944-8195
1 in this area
60 Total Sales
-

Buyer's Agent in 2023
John Capomaccio
New Age Real Estate
(617) 791-4398
1 in this area
5 Total Sales
Map
Source: PrimeMLS
MLS Number: 4960566
APN: GILM-000128-000000-002000
- 541 Province Rd
- 628 Province Rd
- 00 Intervale Dr Unit 51
- 00 Winter St Unit 42
- 753 New Hampshire 140
- 00 Cedar Dr
- 0000 Cedar Dr
- 126 Oakcrest Ln
- 00 Valley Shore Dr Unit 83
- 1 Pocumtuck Way
- 18 Beechwood Dr
- 21 Canoe Ln
- 200 Hemlock Dr
- 12 Grape Ave
- 0 Dock Rd
- Map 132 Lot 115 Arrowhead Ln
- 12 Arrowhead Ln
- 113 Hemlock Dr
- 21 Chestnut Ave
- 20 Flintlock Cir
- 484 Nh Route 140
- 484 Nh Route 140
- 9 Greeley Farm Rd
- 481 Nh Route 140
- 29 Greeley Farm Rd
- 20 Greeley Farm Rd
- 499 New Hampshire 140
- 30 Greeley Farm Rd
- 50 Greeley Farm Rd
- 448 Nh Route 140
- 549 Province Rd
- 51 Greeley Farm Rd
- 449 Nh Route 140
- 528 Nh Route 140
- 443 Nh Route 140
- 443 Nh Route 140
- 70 Greeley Farm Rd
- 440 Nh Route 140
- 623 Province Rd Unit Lot 4
- 435 New Hampshire 140
