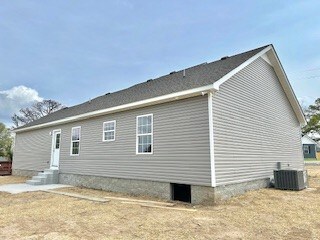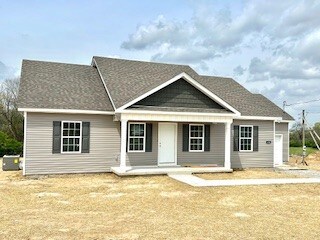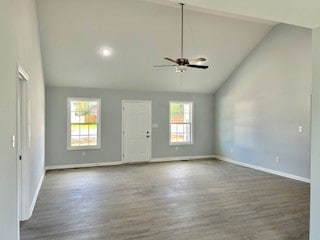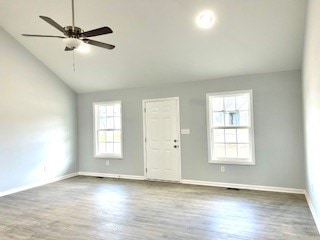
484 Shannon Ct Lewisburg, TN 37091
Highlights
- Traditional Architecture
- No HOA
- 1 Car Attached Garage
- Oak Grove Elementary School Rated A
- Covered patio or porch
- Cooling Available
About This Home
As of June 2024Welcome to Shannon Court! A perfect blend of affordability, style, comfort, quality, and living space! New build with 1485 sqft of living area and 1 car garage. Step inside and see a 20x20 great room with catherdral ceiling, 12x20 lovely kitchen/dining combo, pantry, lots of cabinets/counter space, shiney stove/microw/dishwasher, primary 13x16 suite with double vanities, tile/glass walk-in shower, and walk-in closet. 3 Brs/2full Baths, separate 6x13 utility with outside back entrance, covered front porch, back patio, front sidewalk, Rheem central unit. Easy to show No HOA/Spectrum Internet. Convenient drive to I-65, exit 37 and 46. Buyer's agent and Buyers vertify all information that is deemed important.
Last Agent to Sell the Property
Keller Williams Russell Realty & Auction Brokerage Phone: 9315808905 License #211011 Listed on: 04/08/2024

Home Details
Home Type
- Single Family
Est. Annual Taxes
- $100
Year Built
- Built in 2024
Lot Details
- Lot Dimensions are 84.28x113.49
- Level Lot
Parking
- 1 Car Attached Garage
Home Design
- Traditional Architecture
- Shingle Roof
- Vinyl Siding
Interior Spaces
- 1,485 Sq Ft Home
- Property has 1 Level
- Ceiling Fan
- Crawl Space
Kitchen
- Microwave
- Dishwasher
Flooring
- Laminate
- Tile
Bedrooms and Bathrooms
- 3 Main Level Bedrooms
- 2 Full Bathrooms
Outdoor Features
- Covered patio or porch
Schools
- Marshall-Oak Grove-Westhills Elem. Elementary School
- Lewisburg Middle School
- Marshall Co High School
Utilities
- Cooling Available
- Central Heating
- Heat Pump System
- High Speed Internet
Community Details
- No Home Owners Association
- Mccord Subdivision
Listing and Financial Details
- Tax Lot 6
- Assessor Parcel Number 064A B 03706 000
Similar Homes in Lewisburg, TN
Home Values in the Area
Average Home Value in this Area
Property History
| Date | Event | Price | Change | Sq Ft Price |
|---|---|---|---|---|
| 06/06/2024 06/06/24 | Sold | $295,000 | 0.0% | $199 / Sq Ft |
| 05/07/2024 05/07/24 | Pending | -- | -- | -- |
| 04/08/2024 04/08/24 | For Sale | $295,000 | -- | $199 / Sq Ft |
Tax History Compared to Growth
Tax History
| Year | Tax Paid | Tax Assessment Tax Assessment Total Assessment is a certain percentage of the fair market value that is determined by local assessors to be the total taxable value of land and additions on the property. | Land | Improvement |
|---|---|---|---|---|
| 2024 | -- | $39,825 | $2,500 | $37,325 |
| 2023 | -- | $2,500 | $2,500 | $0 |
Agents Affiliated with this Home
-
Marsha Coble

Seller's Agent in 2024
Marsha Coble
Keller Williams Russell Realty & Auction
(931) 580-8905
77 Total Sales
-
Jimmy Kitchen

Buyer's Agent in 2024
Jimmy Kitchen
Fridrich & Clark Realty
(931) 384-0684
58 Total Sales
Map
Source: Realtracs
MLS Number: 2640261
APN: 059064A B 03706
- 615 6th Ave N
- 546 Franklin Ave
- 561 Limestone Ave
- 459 Franklin Ave
- 546 4th Ave N
- 224 Mcclure St
- 440 5th Ave N
- 518 Mcdowell Ln
- 323 College St
- 431 5th Ave N
- 315 College St
- 0 New Lake Rd Unit RTC2887226
- 726 Thomas Ave
- 1057 Murrey St
- 210 School St
- 802 Liggett Ave
- 1603 Larry Dospil Dr
- 108 7th Ave S
- 419 Cedar St
- 419 Woods Ave N






