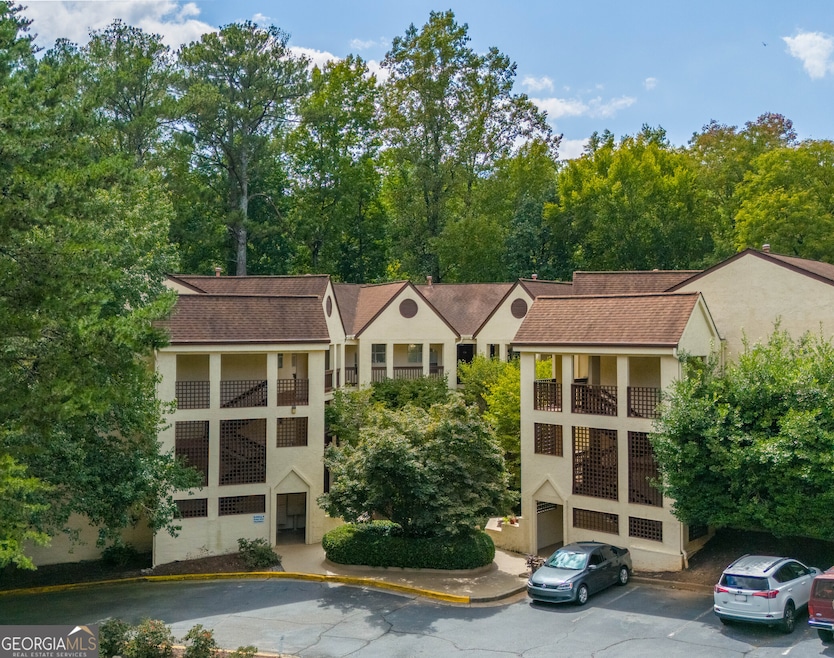
$225,000
- 2 Beds
- 1.5 Baths
- 936 Sq Ft
- 1181 Church St
- Unit D
- Decatur, GA
Incredible Opportunity in Decatur! No Long-Term Rental Restrictions + HOA Dues Paid Through 2025! Don't miss this top-floor gem located in a welcoming community just minutes from Emory University, the CDC, Downtown Decatur, Whole Foods, Walmart, and more! Enjoy unbeatable convenience with the Decatur MARTA Station just a short stroll away, and Glenlake Park, ooffering 17 acres of green space, a
Shane Vaughn Duffy Realty of Atlanta
