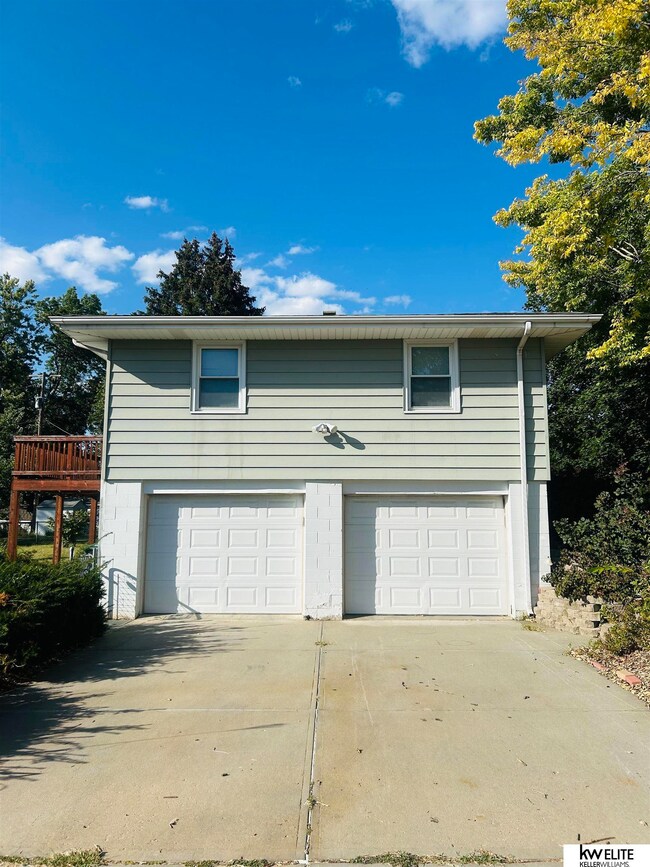
4840 Magnolia St Omaha, NE 68137
Old Millard East NeighborhoodHighlights
- Deck
- No HOA
- 2 Car Attached Garage
- Raised Ranch Architecture
- Porch
- Forced Air Heating and Cooling System
About This Home
As of April 2025Contract Pending. SSDL. All measurements approximate.
Last Agent to Sell the Property
Nebraska Realty License #20180222 Listed on: 09/13/2024

Home Details
Home Type
- Single Family
Est. Annual Taxes
- $3,647
Year Built
- Built in 1964
Lot Details
- 9,000 Sq Ft Lot
- Lot Dimensions are 120 x 75
- Chain Link Fence
- Level Lot
Parking
- 2 Car Attached Garage
Home Design
- Raised Ranch Architecture
- Block Foundation
Interior Spaces
- Partially Finished Basement
- Walk-Out Basement
Kitchen
- Oven or Range
- Dishwasher
- Disposal
Bedrooms and Bathrooms
- 3 Bedrooms
- 2 Bathrooms
Outdoor Features
- Deck
- Porch
Schools
- Sandoz Elementary School
- Millard Central Middle School
- Millard South High School
Utilities
- Forced Air Heating and Cooling System
- Heating System Uses Gas
Community Details
- No Home Owners Association
- Signal Hill Subdivision
Listing and Financial Details
- Assessor Parcel Number 2221860532
Ownership History
Purchase Details
Home Financials for this Owner
Home Financials are based on the most recent Mortgage that was taken out on this home.Purchase Details
Home Financials for this Owner
Home Financials are based on the most recent Mortgage that was taken out on this home.Purchase Details
Purchase Details
Similar Homes in Omaha, NE
Home Values in the Area
Average Home Value in this Area
Purchase History
| Date | Type | Sale Price | Title Company |
|---|---|---|---|
| Warranty Deed | $292,000 | Platinum Title | |
| Warranty Deed | $200,000 | Platinum Title | |
| Warranty Deed | $122,000 | None Available | |
| Warranty Deed | $131,500 | -- |
Mortgage History
| Date | Status | Loan Amount | Loan Type |
|---|---|---|---|
| Open | $233,600 | New Conventional | |
| Previous Owner | $3,500,000 | VA | |
| Previous Owner | $124,252 | FHA | |
| Previous Owner | $58,500 | Unknown |
Property History
| Date | Event | Price | Change | Sq Ft Price |
|---|---|---|---|---|
| 04/30/2025 04/30/25 | Sold | $292,000 | -1.0% | $214 / Sq Ft |
| 03/23/2025 03/23/25 | Pending | -- | -- | -- |
| 03/11/2025 03/11/25 | For Sale | $295,000 | 0.0% | $216 / Sq Ft |
| 03/06/2025 03/06/25 | Pending | -- | -- | -- |
| 02/27/2025 02/27/25 | Price Changed | $295,000 | -1.7% | $216 / Sq Ft |
| 02/11/2025 02/11/25 | Price Changed | $300,000 | +3.4% | $219 / Sq Ft |
| 02/10/2025 02/10/25 | Price Changed | $290,000 | -3.3% | $212 / Sq Ft |
| 02/09/2025 02/09/25 | Price Changed | $300,000 | +3.4% | $219 / Sq Ft |
| 02/06/2025 02/06/25 | For Sale | $290,000 | +45.0% | $212 / Sq Ft |
| 09/20/2024 09/20/24 | Sold | $200,000 | 0.0% | $151 / Sq Ft |
| 09/13/2024 09/13/24 | Pending | -- | -- | -- |
| 09/13/2024 09/13/24 | For Sale | $200,000 | -- | $151 / Sq Ft |
Tax History Compared to Growth
Tax History
| Year | Tax Paid | Tax Assessment Tax Assessment Total Assessment is a certain percentage of the fair market value that is determined by local assessors to be the total taxable value of land and additions on the property. | Land | Improvement |
|---|---|---|---|---|
| 2023 | $3,647 | $183,200 | $20,100 | $163,100 |
| 2022 | $3,308 | $156,500 | $20,100 | $136,400 |
| 2021 | $3,291 | $156,500 | $20,100 | $136,400 |
| 2020 | $2,947 | $139,000 | $20,100 | $118,900 |
| 2019 | $2,956 | $139,000 | $20,100 | $118,900 |
| 2018 | $2,635 | $122,200 | $20,100 | $102,100 |
| 2017 | $2,594 | $122,200 | $20,100 | $102,100 |
| 2016 | $2,738 | $128,900 | $19,300 | $109,600 |
| 2015 | $2,611 | $120,400 | $18,000 | $102,400 |
| 2014 | $2,611 | $120,400 | $18,000 | $102,400 |
Agents Affiliated with this Home
-
Renae Cohn
R
Seller's Agent in 2025
Renae Cohn
eXp Realty LLC
(402) 660-6077
1 in this area
14 Total Sales
-
Victoria Vopalensky

Buyer's Agent in 2025
Victoria Vopalensky
Realty ONE Group Sterling
(402) 616-0019
1 in this area
35 Total Sales
-
Oliver Morgan

Seller's Agent in 2024
Oliver Morgan
Nebraska Realty
(402) 980-2079
2 in this area
29 Total Sales
-
Meg Morgan

Seller Co-Listing Agent in 2024
Meg Morgan
Nebraska Realty
(402) 980-2086
1 in this area
8 Total Sales
-
AJ Schmidt
A
Buyer's Agent in 2024
AJ Schmidt
eXp Realty LLC
(402) 769-3842
1 in this area
60 Total Sales
Map
Source: Great Plains Regional MLS
MLS Number: 22423789
APN: 2186-0532-22
- 4843 S 122nd Ct
- 5136 S 125th Ct Unit 25
- 5131 S 126th Plaza
- 10602 S 126th Ct
- 10618 S 126th Ct
- 10710 S 126th Ct
- 12627 Weir St
- 12654 Bartels Dr
- 12230 T St
- 12249 T St
- 12611 Schroeder Cir
- 5526 S 124th St
- 12749 Woodcrest Plaza Unit 211B
- 12728 Deauville Dr Unit 202
- 12726 Gail Plaza Unit 107
- 5069 S 129th St
- 5662 S 122nd St
- 5604 S 118th Plaza
- 5707 S 119th Plaza
- 5627 Oak Hills Dr


