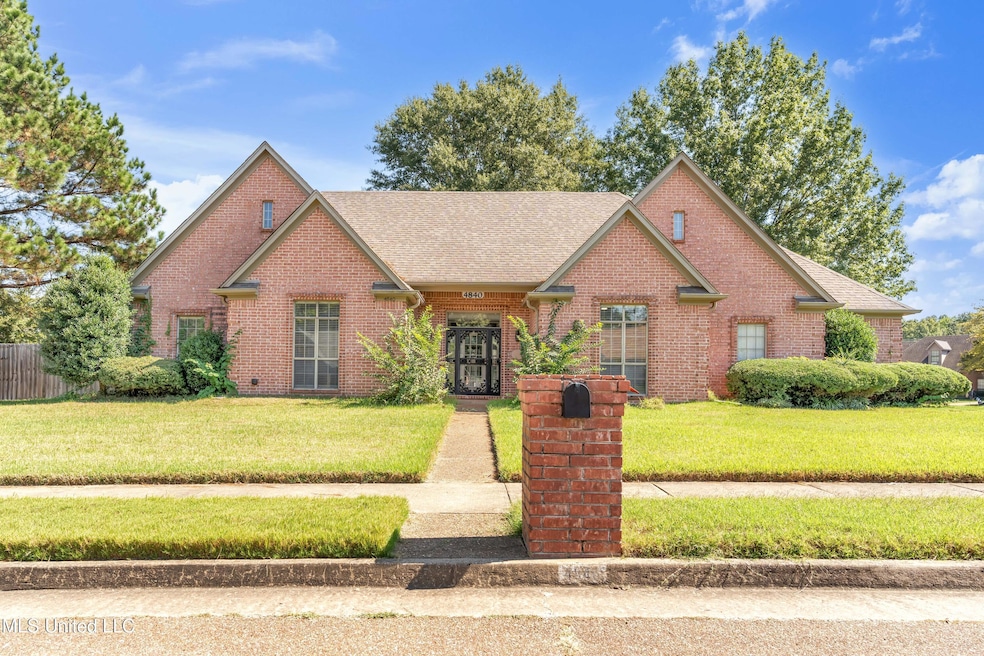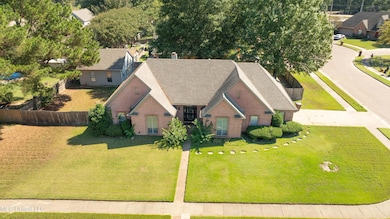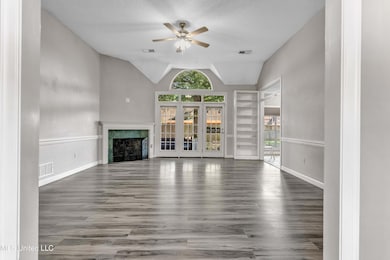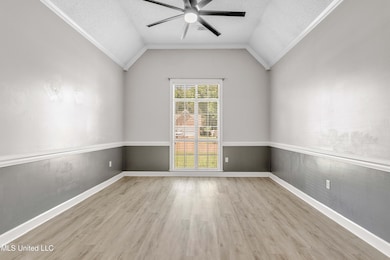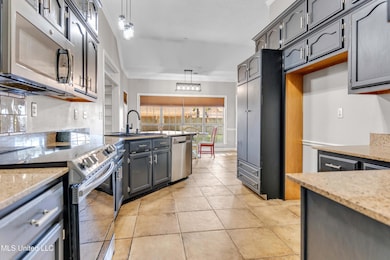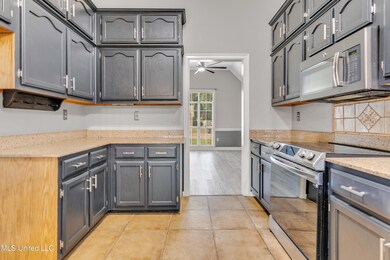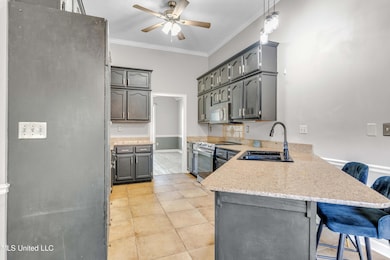4840 Springtree Dr Arlington, TN 38002
Estimated payment $2,005/month
Highlights
- Traditional Architecture
- Corner Lot
- Granite Countertops
- Rivercrest Elementary School Rated A-
- High Ceiling
- No HOA
About This Home
Welcome to this 3-bedroom, 2-bath home on a spacious corner lot in a friendly cove. Neighbors here truly care for one another and maintain a community directory, making it a special place to live. Inside, natural light fills the home, highlighting a kitchen with ample cabinets, breakfast bar, and a cozy breakfast nook, along with a dining area. The primary bedroom includes a private office, perfect for those that work from home or storing your favorite books. Outside, there is a large detached workshop that offers extra space for projects or storage.
This home blends comfort and a welcoming neighborhood, perfect for making lasting memories. Come see it for yourself!
Home Details
Home Type
- Single Family
Est. Annual Taxes
- $3,175
Year Built
- Built in 1995
Lot Details
- 0.35 Acre Lot
- Wood Fence
- Back Yard Fenced
- Corner Lot
Parking
- 2 Car Garage
- Driveway
Home Design
- Traditional Architecture
- Brick Exterior Construction
- Slab Foundation
- Asphalt Shingled Roof
Interior Spaces
- 2,094 Sq Ft Home
- 1-Story Property
- Built-In Features
- Bookcases
- Crown Molding
- High Ceiling
- Ceiling Fan
- Living Room with Fireplace
- Laundry Room
Kitchen
- Breakfast Area or Nook
- Breakfast Bar
- Walk-In Pantry
- Built-In Electric Range
- Dishwasher
- Kitchen Island
- Granite Countertops
Flooring
- Carpet
- Tile
- Luxury Vinyl Tile
Bedrooms and Bathrooms
- 3 Bedrooms
- 2 Full Bathrooms
Outdoor Features
- Patio
- Separate Outdoor Workshop
Utilities
- Central Heating and Cooling System
- Cable TV Available
Community Details
- No Home Owners Association
- Metes And Bounds Subdivision
Listing and Financial Details
- Assessor Parcel Number B0148v A00010
Map
Home Values in the Area
Average Home Value in this Area
Tax History
| Year | Tax Paid | Tax Assessment Tax Assessment Total Assessment is a certain percentage of the fair market value that is determined by local assessors to be the total taxable value of land and additions on the property. | Land | Improvement |
|---|---|---|---|---|
| 2025 | $2,103 | $77,825 | $18,000 | $59,825 |
| 2024 | $2,103 | $62,025 | $12,450 | $49,575 |
| 2023 | $3,176 | $62,025 | $12,450 | $49,575 |
| 2022 | $3,176 | $62,025 | $12,450 | $49,575 |
| 2021 | $2,140 | $62,025 | $12,450 | $49,575 |
| 2020 | $2,568 | $43,675 | $10,250 | $33,425 |
| 2019 | $799 | $43,675 | $10,250 | $33,425 |
| 2018 | $1,769 | $43,675 | $10,250 | $33,425 |
| 2017 | $2,594 | $43,675 | $10,250 | $33,425 |
| 2016 | $1,853 | $42,400 | $0 | $0 |
| 2014 | $1,853 | $42,400 | $0 | $0 |
Property History
| Date | Event | Price | List to Sale | Price per Sq Ft | Prior Sale |
|---|---|---|---|---|---|
| 11/12/2025 11/12/25 | Pending | -- | -- | -- | |
| 10/01/2025 10/01/25 | For Sale | $330,000 | +39.2% | $158 / Sq Ft | |
| 12/26/2019 12/26/19 | Sold | $237,000 | +0.9% | $119 / Sq Ft | View Prior Sale |
| 11/25/2019 11/25/19 | Pending | -- | -- | -- | |
| 11/20/2019 11/20/19 | Price Changed | $234,900 | +0.8% | $117 / Sq Ft | |
| 11/06/2019 11/06/19 | Price Changed | $233,000 | -0.8% | $117 / Sq Ft | |
| 10/25/2019 10/25/19 | For Sale | $234,900 | -- | $117 / Sq Ft |
Purchase History
| Date | Type | Sale Price | Title Company |
|---|---|---|---|
| Warranty Deed | $237,000 | Foundation T&E Series Llc | |
| Warranty Deed | $210,000 | Executive Title & Closing In | |
| Warranty Deed | $159,900 | -- | |
| Warranty Deed | $159,900 | -- |
Mortgage History
| Date | Status | Loan Amount | Loan Type |
|---|---|---|---|
| Open | $232,707 | FHA | |
| Previous Owner | $210,000 | VA | |
| Previous Owner | $90,000 | No Value Available |
Source: MLS United
MLS Number: 4127361
APN: B0-148V-A0-0010
- 6784 Hare Hill Dr
- Ashmont Plan at Walker Farms
- Albany Plan at Walker Farms
- Miller Plan at Walker Farms
- Arbor Plan at Walker Farms
- Huntley Plan at Walker Farms
- Willow Plan at Walker Farms
- Townsend Plan at Walker Farms
- Worthington Plan at Walker Farms
- 6716 Hare Run Ln
- 4808 Oak Rd
- 6839 Hare Pointe
- 6776 Raner Creek Dr
- 00004 Old Brownsville Rd
- 4567 Garner Place
- 5023 Farmland Way
- 6700 Beagle Ln
- 5236 Rockyford Rd
- 4467 Bishops Valley Ln
- 6460 Wellsgate Cove
- 4971 Trent Cove
- 6839 Hare Hill Dr
- 4940 Grace View Ln
- 4946 Rivercrest Ln
- 4698 Shira Dr
- 6801 Autumnhill Ln
- 4793 Narcissus Dr
- 6156 Trail Creek Ln
- 6556 Brickmont Rd
- 4200 Trenton Dr
- 7643 Shadow Hills Dr
- 7658 Shadow Hills Dr
- 6671 Hidden Fern Ln E
- 7730 Shadow Fork Ln
- 6688 Millgrove Park Dr
- 6472 Daybreak Dr
- 3858 Cherry Hill Ln
- 3753 Oakmoor Ct
- 6771 Oakmoor Cir S
- 4631 Tulip Creek Dr
