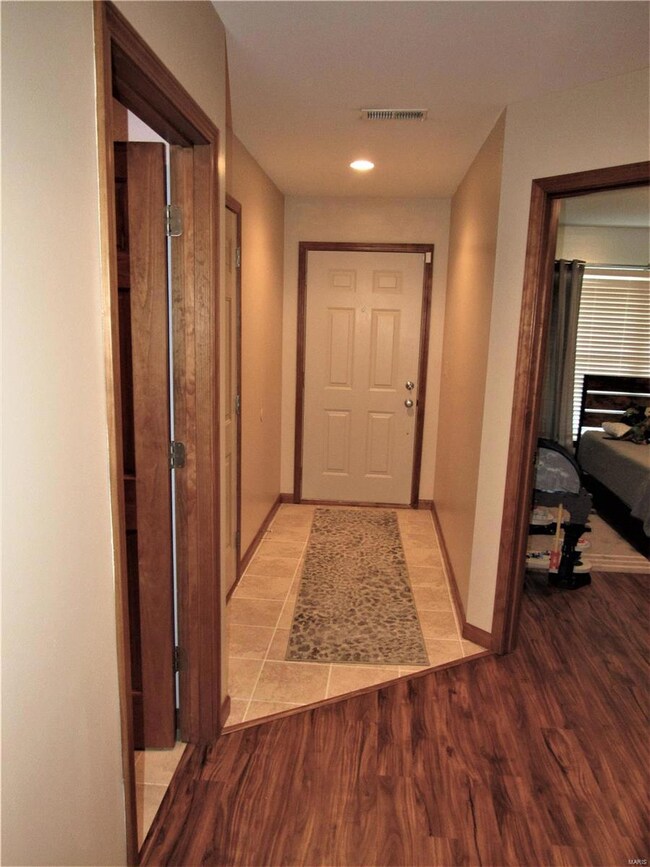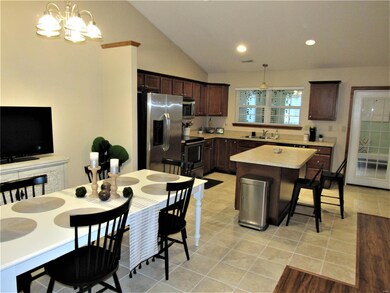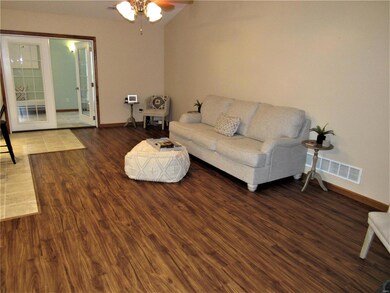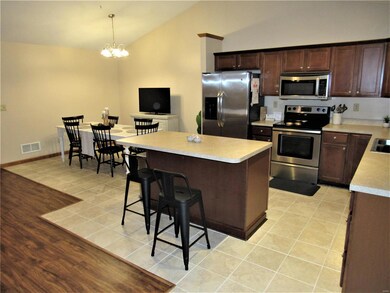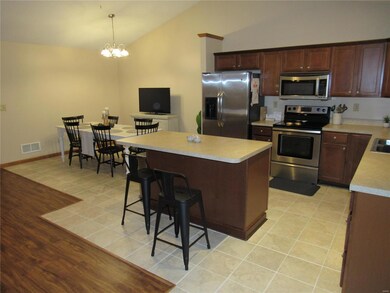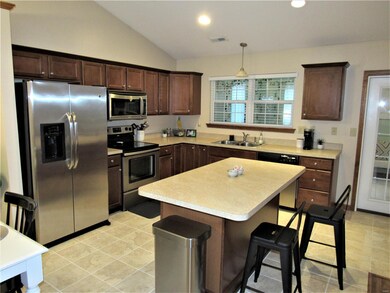
Highlights
- Primary Bedroom Suite
- Vaulted Ceiling
- Solid Surface Countertops
- Open Floorplan
- Traditional Architecture
- Walk-In Pantry
About This Home
As of March 2023Don't miss this beautiful, immaculate 2 bedroom, 2 bath condo in Azalea Gardens located on the cul de sac. The entry foyer leads to an open area with vaulted ceilings where you will find a spacious family room, dining area and kitchen with new stainless steel appliances. There is laminate flooring throughout most of the space with ceramic tile in the kitchen and bathrooms. The enclosed sun room looking out over the private back yard is separately heated and cooled.The split bedroom floor plan is a plus with a large master bedroom suite. The master bath has a soaking tub and separate shower, double bowl vanity and nice walk in closet. The laundry room is on the main floor and a walk-in pantry/Utility room is off the dining room. The garage was originally a two car garage that now has plenty of space for one car and a workshop in what could be space for a second car.
Last Agent to Sell the Property
Coldwell Banker Brown Realtors License #471.000992 Listed on: 06/18/2022

Home Details
Home Type
- Single Family
Est. Annual Taxes
- $5,212
Year Built
- Built in 2009
Lot Details
- 0.34 Acre Lot
- Cul-De-Sac
- Level Lot
HOA Fees
- $100 Monthly HOA Fees
Parking
- 1 Car Attached Garage
- Workshop in Garage
- Garage Door Opener
Home Design
- Traditional Architecture
- Brick or Stone Veneer
- Slab Foundation
- Vinyl Siding
Interior Spaces
- 1,619 Sq Ft Home
- 1-Story Property
- Open Floorplan
- Vaulted Ceiling
- Insulated Windows
- Entrance Foyer
- Family Room
- Utility Room
- Laundry on main level
- Storm Doors
Kitchen
- Eat-In Kitchen
- Walk-In Pantry
- Range with Range Hood
- Dishwasher
- Stainless Steel Appliances
- Kitchen Island
- Solid Surface Countertops
- Disposal
Bedrooms and Bathrooms
- 2 Main Level Bedrooms
- Primary Bedroom Suite
- Split Bedroom Floorplan
- Walk-In Closet
- 2 Full Bathrooms
- Dual Vanity Sinks in Primary Bathroom
- Separate Shower in Primary Bathroom
Outdoor Features
- Patio
Schools
- Alton Dist 11 Elementary And Middle School
- Alton High School
Utilities
- 90% Forced Air Heating and Cooling System
- Heating System Uses Gas
- Gas Water Heater
Listing and Financial Details
- Assessor Parcel Number 24-2-01-25-15-401-011.02C
Ownership History
Purchase Details
Home Financials for this Owner
Home Financials are based on the most recent Mortgage that was taken out on this home.Purchase Details
Purchase Details
Home Financials for this Owner
Home Financials are based on the most recent Mortgage that was taken out on this home.Purchase Details
Home Financials for this Owner
Home Financials are based on the most recent Mortgage that was taken out on this home.Purchase Details
Home Financials for this Owner
Home Financials are based on the most recent Mortgage that was taken out on this home.Similar Homes in Alton, IL
Home Values in the Area
Average Home Value in this Area
Purchase History
| Date | Type | Sale Price | Title Company |
|---|---|---|---|
| Warranty Deed | $213,000 | Community Title & Escrow | |
| Warranty Deed | $150,000 | Community Title & Escrow Ltd | |
| Warranty Deed | $142,000 | Community Title & Escrow Ltd | |
| Warranty Deed | $155,000 | Serenity Title & Escrow Ltd | |
| Warranty Deed | -- | -- |
Mortgage History
| Date | Status | Loan Amount | Loan Type |
|---|---|---|---|
| Previous Owner | $120,000 | Future Advance Clause Open End Mortgage | |
| Previous Owner | $124,000 | Purchase Money Mortgage | |
| Previous Owner | $750,000 | Credit Line Revolving |
Property History
| Date | Event | Price | Change | Sq Ft Price |
|---|---|---|---|---|
| 03/03/2023 03/03/23 | Sold | $222,000 | -7.5% | $137 / Sq Ft |
| 02/08/2023 02/08/23 | Pending | -- | -- | -- |
| 01/28/2023 01/28/23 | For Sale | $240,000 | +12.7% | $148 / Sq Ft |
| 07/11/2022 07/11/22 | Sold | $213,000 | -3.2% | $132 / Sq Ft |
| 06/21/2022 06/21/22 | Pending | -- | -- | -- |
| 06/18/2022 06/18/22 | For Sale | $220,000 | +2.3% | $136 / Sq Ft |
| 05/02/2022 05/02/22 | Sold | $215,000 | +2.4% | $153 / Sq Ft |
| 04/10/2022 04/10/22 | For Sale | $209,900 | -- | $149 / Sq Ft |
Tax History Compared to Growth
Tax History
| Year | Tax Paid | Tax Assessment Tax Assessment Total Assessment is a certain percentage of the fair market value that is determined by local assessors to be the total taxable value of land and additions on the property. | Land | Improvement |
|---|---|---|---|---|
| 2023 | $5,212 | $81,520 | $12,610 | $68,910 |
| 2022 | $5,687 | $74,550 | $11,530 | $63,020 |
| 2021 | $0 | $69,370 | $10,810 | $58,560 |
| 2020 | $0 | $67,870 | $10,580 | $57,290 |
| 2019 | $0 | $66,090 | $10,300 | $55,790 |
| 2018 | $3,128 | $63,270 | $9,860 | $53,410 |
| 2017 | $3,063 | $45,560 | $9,900 | $35,660 |
| 2016 | $2,256 | $45,560 | $9,900 | $35,660 |
| 2015 | $2,256 | $44,130 | $9,590 | $34,540 |
| 2014 | $2,256 | $44,130 | $9,590 | $34,540 |
| 2013 | $2,256 | $44,130 | $9,590 | $34,540 |
Agents Affiliated with this Home
-
Robert Doody

Seller's Agent in 2023
Robert Doody
Tarrant and Harman Real Estate and Auction Co
(618) 540-5501
155 Total Sales
-
Matt Horn

Buyer's Agent in 2023
Matt Horn
Landmark Realty
(618) 560-8201
452 Total Sales
-
Rick Lauschke

Seller's Agent in 2022
Rick Lauschke
Coldwell Banker Brown Realtors
(618) 444-9182
145 Total Sales
-
Travis Tarrant

Seller's Agent in 2022
Travis Tarrant
Tarrant and Harman Real Estate and Auction Co
(618) 974-9259
160 Total Sales
-
Jeffrey Harman
J
Buyer's Agent in 2022
Jeffrey Harman
Landmark Realty
(618) 971-6655
91 Total Sales
Map
Source: MARIS MLS
MLS Number: MIS22038841
APN: 24201251540101102C
- 4814 Azalea Place Unit 2
- 4808 Cinderella Dr
- 4801 Azalea Place Unit 2
- 4803 Azalea Place Unit 1
- 4707 Snow White Terrace
- 4625 Wisteria Dr
- 5108 Humbert Rd
- 4401 Wedgewood Dr
- 0 Wenzel Unit MAR25025311
- 0 Happy Dr
- 5661 Humbert Rd
- 0 Alby Ct N Unit MAR25015480
- 00 Pine Ridge Lot#52 Dr
- 5681 Humbert Rd
- 203 Pine Ridge Dr
- 212 Pine Ridge Dr
- 409 Saint John Dr
- 4316 Ann Dr
- 0 Humbert Rd Unit MAR25006502
- 0 Humbert Rd Unit MAR25003159

