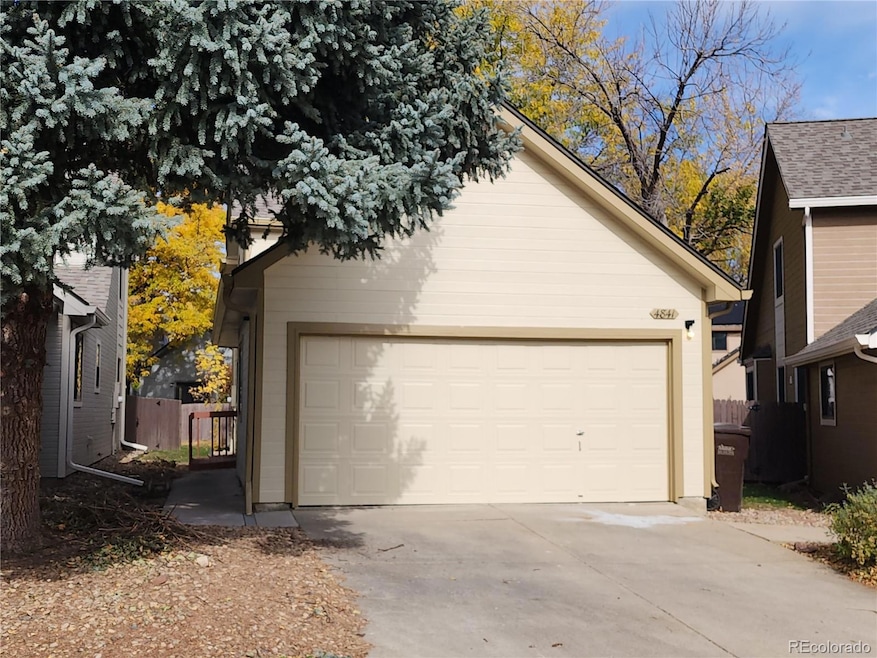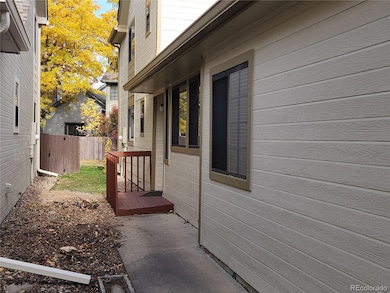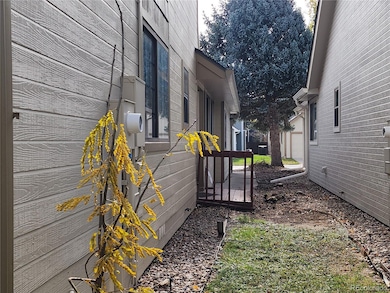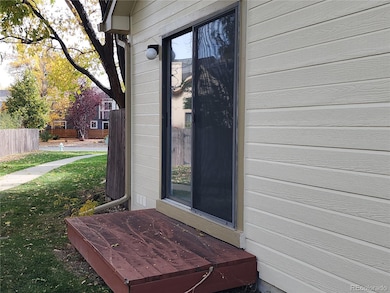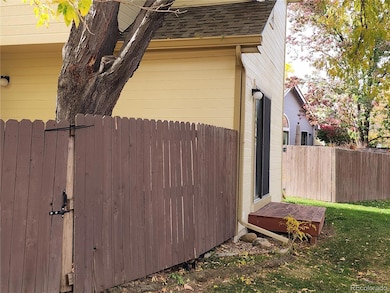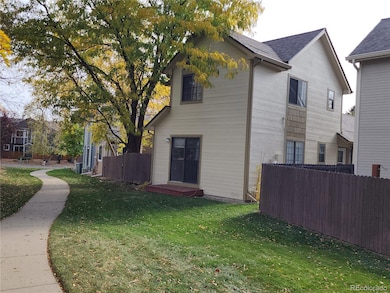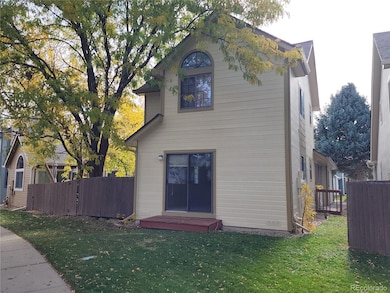4841 Baldwin Place Boulder, CO 80301
Palo Park NeighborhoodEstimated payment $3,934/month
Highlights
- Deck
- Traditional Architecture
- 2 Car Attached Garage
- Casey Middle School Rated A-
- Private Yard
- Community Playground
About This Home
Investor’s dream in the heart of Boulder! Opportunity knocks at 4841 Baldwin Place, a 3-bedroom, 2-bath single-family home with solid bones and serious upside potential. Major exterior updates are already complete with a new roof (2025) and fresh exterior paint (Sept 2025), setting the stage for your vision inside. The interior is a full cosmetic fixer – with outdated finishes, worn flooring, and tired fixtures - but offers a flexible layout and a chance to reimagine every space to today’s standards. With nearby turn-key homes selling around $795,000, this property is strategically priced for an investor purchase, making it a rare find in Boulder’s competitive market. Whether you plan to flip, rent, or create your own modern mountain retreat, the return potential here is real. The location adds even more appeal - just minutes from Valmont City Park, the Boulder Bike Park, and the Dog Park, with easy access to trails, open space, and all the lifestyle amenities that make Boulder so desirable. Bring your tools, design ideas, and investment savvy, because this is the kind of project that can turn sweat equity into serious profit.
Listing Agent
Rhino Realty Pros Brokerage Email: Rick@RhinoRealtyPros.com License #040020925 Listed on: 10/24/2025
Home Details
Home Type
- Single Family
Est. Annual Taxes
- $3,876
Year Built
- Built in 1988
Lot Details
- 1,719 Sq Ft Lot
- Property is Fully Fenced
- Private Yard
HOA Fees
- $495 Monthly HOA Fees
Parking
- 2 Car Attached Garage
Home Design
- Traditional Architecture
- Fixer Upper
- Frame Construction
- Composition Roof
Interior Spaces
- 1,329 Sq Ft Home
- 2-Story Property
- Ceiling Fan
- Family Room
- Living Room with Fireplace
- Dining Room
Kitchen
- Oven
- Microwave
- Dishwasher
Flooring
- Carpet
- Vinyl
Bedrooms and Bathrooms
- Jack-and-Jill Bathroom
- 2 Full Bathrooms
Laundry
- Laundry Room
- Dryer
- Washer
Outdoor Features
- Deck
Schools
- Columbine Elementary School
- Casey Middle School
- Boulder High School
Utilities
- Forced Air Heating and Cooling System
- Natural Gas Connected
Listing and Financial Details
- Assessor Parcel Number R0090617
Community Details
Overview
- Association fees include ground maintenance, maintenance structure, snow removal
- Advance Hoa/Apple Green Association, Phone Number (303) 482-2213
- Center Green Association, Phone Number (303) 448-1802
- Center Green Heights Subdivision
- Greenbelt
Recreation
- Community Playground
- Park
Map
Home Values in the Area
Average Home Value in this Area
Tax History
| Year | Tax Paid | Tax Assessment Tax Assessment Total Assessment is a certain percentage of the fair market value that is determined by local assessors to be the total taxable value of land and additions on the property. | Land | Improvement |
|---|---|---|---|---|
| 2025 | $3,876 | $44,181 | $19,475 | $24,706 |
| 2024 | $3,876 | $44,181 | $19,475 | $24,706 |
| 2023 | $3,809 | $50,806 | $18,405 | $36,086 |
| 2022 | $3,161 | $40,991 | $15,512 | $25,479 |
| 2021 | $3,014 | $42,171 | $15,959 | $26,212 |
| 2020 | $2,914 | $40,627 | $16,231 | $24,396 |
| 2019 | $2,869 | $40,627 | $16,231 | $24,396 |
| 2018 | $2,516 | $36,216 | $15,192 | $21,024 |
| 2017 | $2,437 | $40,039 | $16,796 | $23,243 |
| 2016 | $2,153 | $32,827 | $13,612 | $19,215 |
| 2015 | $2,691 | $28,330 | $5,015 | $23,315 |
| 2014 | $2,382 | $28,330 | $5,015 | $23,315 |
Property History
| Date | Event | Price | List to Sale | Price per Sq Ft |
|---|---|---|---|---|
| 11/26/2025 11/26/25 | Pending | -- | -- | -- |
| 10/24/2025 10/24/25 | For Sale | $600,000 | -- | $451 / Sq Ft |
Purchase History
| Date | Type | Sale Price | Title Company |
|---|---|---|---|
| Warranty Deed | $315,000 | Land Title | |
| Warranty Deed | $108,500 | -- | |
| Warranty Deed | $93,500 | -- | |
| Deed | -- | -- | |
| Warranty Deed | $432,000 | -- |
Mortgage History
| Date | Status | Loan Amount | Loan Type |
|---|---|---|---|
| Open | $195,000 | Purchase Money Mortgage |
Source: REcolorado®
MLS Number: 4259798
APN: 1463213-04-020
- 4833 Baldwin Place
- 3327 Sentinel Dr
- 5000 Butte St Unit 208
- 5000 Butte St Unit 272
- 5000 Butte St Unit 202
- 5000 Butte St Unit 178
- 5000 Butte St Unit 141
- 5000 Butte St Unit 240
- 4756 Franklin Dr
- 4892 Kings Ridge Blvd
- 4945 Tesla Cir
- 3135 Bell Dr
- 3315 Talisman Ct Unit C
- 3355 Talisman Ct Unit C
- 3335 Talisman Ct Unit D
- 3116 47th St
- 3074 Edison Ct
- 3747 Talisman Place Unit D
- 3600 Hayden Place
- 3281 Airport Rd Unit C207
Ask me questions while you tour the home.
