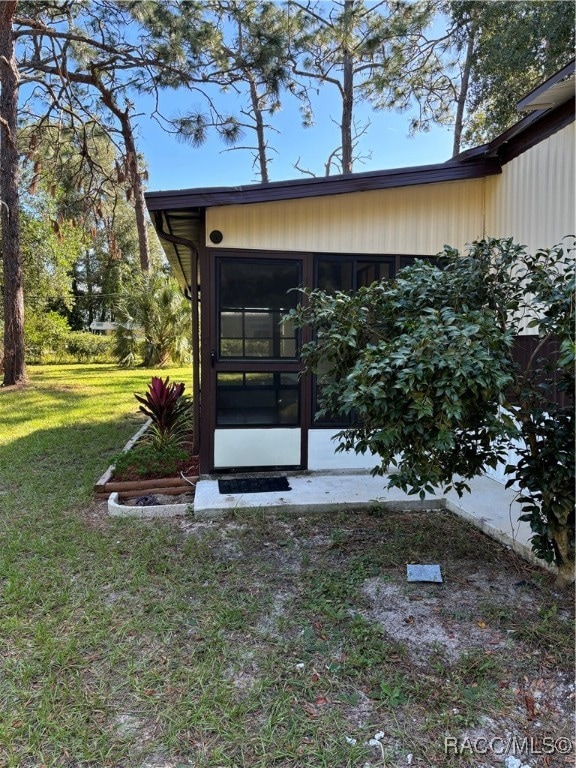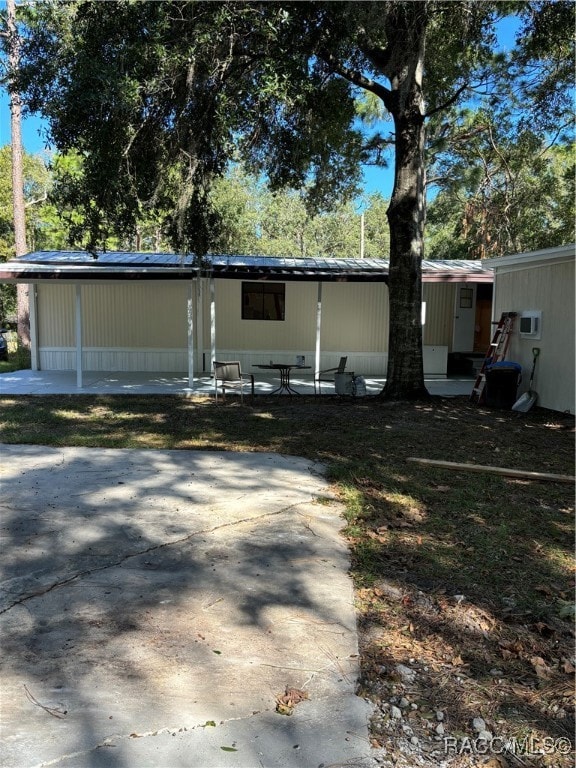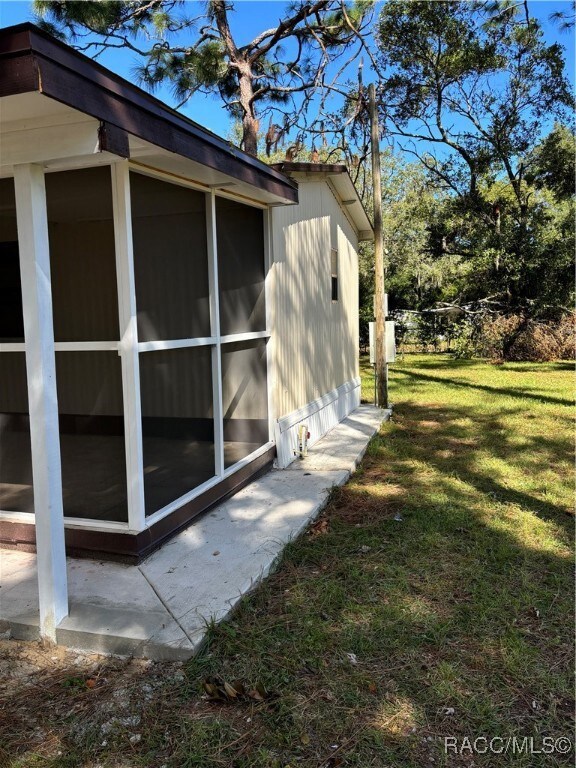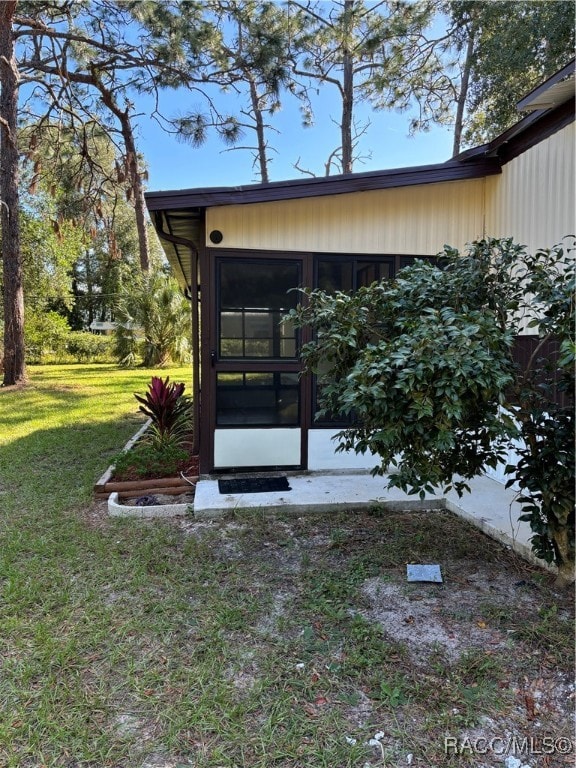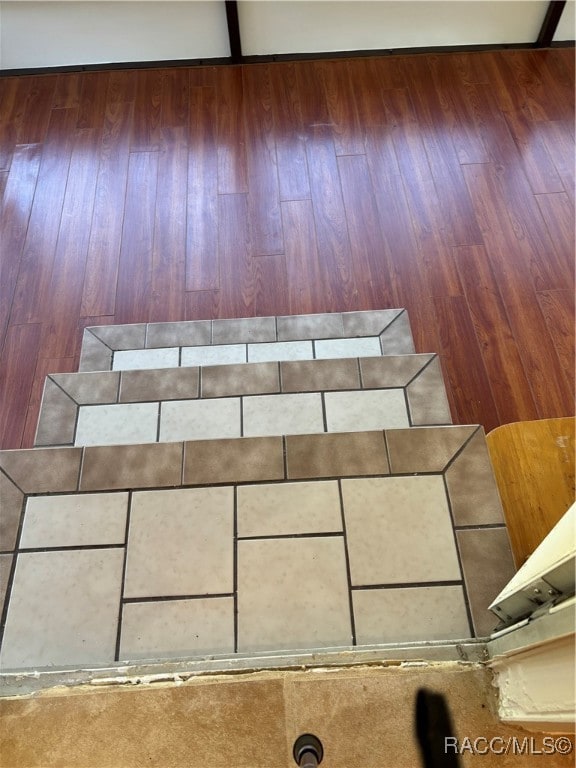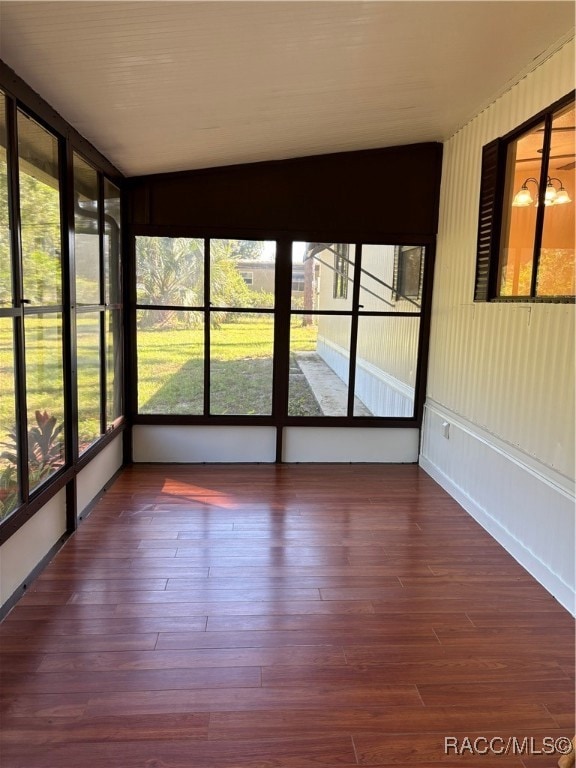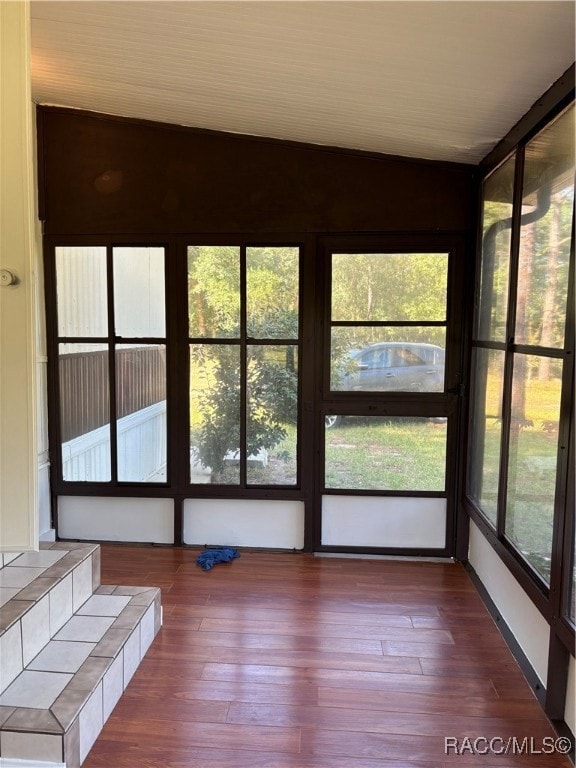
4841 E Bow N Arrow Loop Inverness, FL 34452
Highlights
- Updated Kitchen
- Room in yard for a pool
- Solid Wood Cabinet
- Open Floorplan
- No HOA
- Walk-In Closet
About This Home
As of December 2024Here is the place you've been looking for, it's affordable and upgraded for you already. This is a comfortable, relaxing place you'll want to make your own. Kitchen and bathrooms have granite counter tops, sinks and faucets all new, flooring tiled, Florida room vinyl planking, all new painting inside and out, laundry building houses the new hot water heater, washer and dryer hook ups and
has a refrigerator which is very handy to keep your water or sodas cold. Back yard features a double sided utility building plenty of covered patio space and a screened in patio to keep the flies away,
Last Agent to Sell the Property
Tropic Shores Realty License #3099952 Listed on: 11/01/2024

Property Details
Home Type
- Manufactured Home
Est. Annual Taxes
- $943
Year Built
- Built in 1986
Lot Details
- 0.61 Acre Lot
- Lot Dimensions are 180x147
- Level Lot
- Landscaped with Trees
Home Design
- Frame Construction
- Metal Roof
- Aluminum Siding
- Modular or Manufactured Materials
Interior Spaces
- 840 Sq Ft Home
- Open Floorplan
- Blinds
- Luxury Vinyl Plank Tile Flooring
- Crawl Space
- Laundry in Garage
Kitchen
- Updated Kitchen
- Electric Oven
- Electric Range
- Solid Wood Cabinet
Bedrooms and Bathrooms
- 2 Bedrooms
- Walk-In Closet
- 2 Full Bathrooms
- Bathtub with Shower
- Garden Bath
Parking
- Private Parking
- Unpaved Parking
- Parking Lot
Schools
- Pleasant Grove Elementary School
- Inverness Middle School
- Citrus High School
Utilities
- Central Heating and Cooling System
- Well
- Water Heater
- Septic Tank
Additional Features
- Room in yard for a pool
- Manufactured Home
Community Details
- No Home Owners Association
- Buckskin Reserve Unrec Subdivision
Similar Homes in Inverness, FL
Home Values in the Area
Average Home Value in this Area
Property History
| Date | Event | Price | Change | Sq Ft Price |
|---|---|---|---|---|
| 12/13/2024 12/13/24 | Sold | $149,000 | 0.0% | $177 / Sq Ft |
| 11/09/2024 11/09/24 | Pending | -- | -- | -- |
| 11/01/2024 11/01/24 | For Sale | $149,000 | +484.3% | $177 / Sq Ft |
| 02/04/2015 02/04/15 | Sold | $25,500 | -31.1% | $30 / Sq Ft |
| 01/05/2015 01/05/15 | Pending | -- | -- | -- |
| 08/16/2014 08/16/14 | For Sale | $37,000 | -- | $44 / Sq Ft |
Tax History Compared to Growth
Agents Affiliated with this Home
-
Gwendolynne Jeffers
G
Seller's Agent in 2024
Gwendolynne Jeffers
Tropic Shores Realty
(352) 220-4011
16 Total Sales
-
William Ruble
W
Buyer's Agent in 2024
William Ruble
Keller Williams Realty - Elite Partners II
(352) 228-3754
43 Total Sales
-
Q
Seller's Agent in 2015
Quade Feeser
Century 21 J.W.Morton R.E.
Map
Source: REALTORS® Association of Citrus County
MLS Number: 838626
- 4933 E Arbor St
- 4375 E Archer Ln
- 4360 E Trail X
- 4265 S Illiana Terrace
- 4624 S Major Terrace
- 5075 E Arbor St
- 5366 E Arthur St
- 5420 E Gwendolyn Path
- 5595 E Arthur St
- 5356 E Old Stump Ct
- 5347 E Muzzle Loaders Ct
- 5215 E South Crossing Ct
- 5885 E Arbor St
- 3987 S Cameo Terrace
- 4058 S Floral Terrace
- 6065 E Marble Ln
- 6080 E Elgin Ln
- 8859 S Pleasant Grove Rd
- 6122 E King Ln
- 0 S Atwood Terrace Unit Inverness FL 34452
