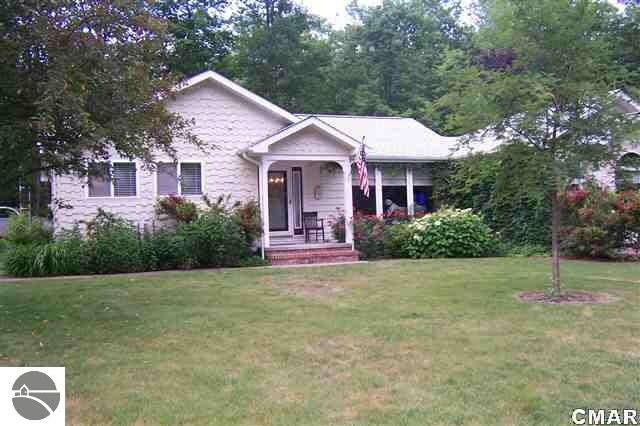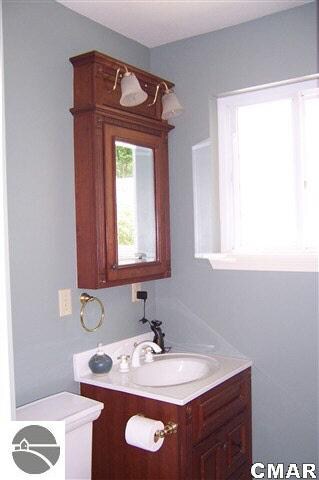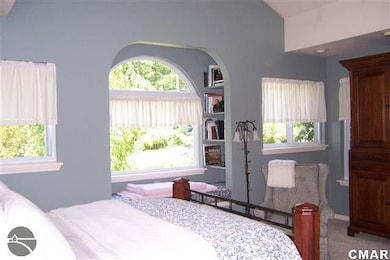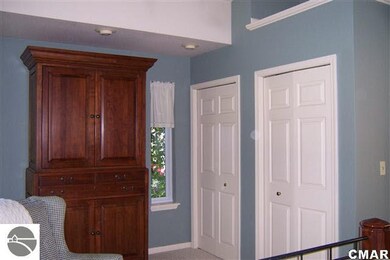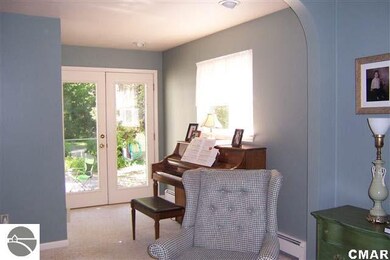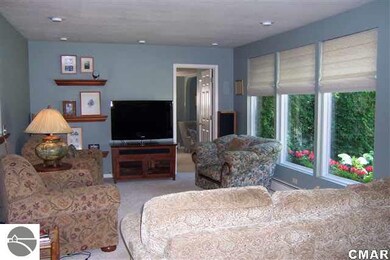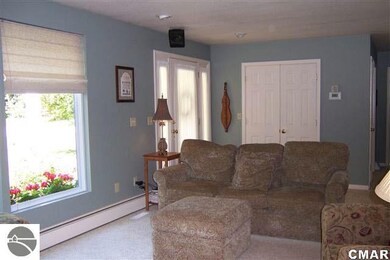
4841 Pear Way Farwell, MI 48622
Highlights
- Access To Lake
- Clubhouse
- Ranch Style House
- Lake Privileges
- Wooded Lot
- Community Pool
About This Home
As of April 2018CHARMING INSIDE OUT! TRULY A MUST SEE HOME! AMAZING LANDSCAPING, BEAUTIFULLY DECORATED, VERY SPACIOUS, SPLIT FLOOR PLAN WITH A 23 X 17 ROMANTIC MASTER SUITE WHICH OPENS UP TO A PRIVATE PATIO AREA! CALL TODAY FOR A VIEWING, YOU WILL NOT BE DISAPPOINTED! 3 LOTS AND ALL THE AMMENITES OF WHITE BIRCH LAKES OF CLARE!LP TANK IS OWNED AND STAYS WITH THE SALE.
Last Agent to Sell the Property
DAWN PEYTON
PEYTON PROPERTIES, LLC Listed on: 06/27/2012
Last Buyer's Agent
NON MEMBER
CENTRAL MI BOARD
Home Details
Home Type
- Single Family
Est. Annual Taxes
- $1,471
Year Built
- Built in 1972
Lot Details
- Lot Dimensions are 195x190x339x190
- Lot Has A Rolling Slope
- Wooded Lot
- The community has rules related to zoning restrictions
Home Design
- Ranch Style House
- Frame Construction
- Wood Siding
Interior Spaces
- 1,612 Sq Ft Home
- Ceiling Fan
- Entrance Foyer
- Crawl Space
Kitchen
- Oven or Range
- Recirculated Exhaust Fan
- <<microwave>>
- Disposal
Bedrooms and Bathrooms
- 4 Bedrooms
- 2 Bathrooms
Laundry
- Dryer
- Washer
Outdoor Features
- Access To Lake
- No Wake Zone
- Lake Privileges
- Patio
- Porch
Utilities
- Central Air
- Well
- Propane Water Heater
- Water Softener is Owned
Community Details
Amenities
- Clubhouse
Recreation
- Tennis Courts
- Community Pool
Ownership History
Purchase Details
Home Financials for this Owner
Home Financials are based on the most recent Mortgage that was taken out on this home.Similar Homes in Farwell, MI
Home Values in the Area
Average Home Value in this Area
Purchase History
| Date | Type | Sale Price | Title Company |
|---|---|---|---|
| Grant Deed | $92,000 | -- |
Property History
| Date | Event | Price | Change | Sq Ft Price |
|---|---|---|---|---|
| 07/17/2025 07/17/25 | For Sale | $299,900 | +226.0% | $186 / Sq Ft |
| 04/18/2018 04/18/18 | Sold | $92,000 | -16.3% | $57 / Sq Ft |
| 04/17/2018 04/17/18 | Pending | -- | -- | -- |
| 03/05/2018 03/05/18 | For Sale | $109,900 | +26.3% | $68 / Sq Ft |
| 08/27/2012 08/27/12 | Sold | $87,000 | -3.2% | $54 / Sq Ft |
| 08/27/2012 08/27/12 | Pending | -- | -- | -- |
| 06/27/2012 06/27/12 | For Sale | $89,900 | -- | $56 / Sq Ft |
Tax History Compared to Growth
Tax History
| Year | Tax Paid | Tax Assessment Tax Assessment Total Assessment is a certain percentage of the fair market value that is determined by local assessors to be the total taxable value of land and additions on the property. | Land | Improvement |
|---|---|---|---|---|
| 2025 | $1,819 | $97,400 | $11,900 | $85,500 |
| 2024 | $665 | $89,100 | $11,200 | $77,900 |
| 2023 | $605 | $83,300 | $8,900 | $74,400 |
| 2022 | $1,657 | $69,100 | $5,200 | $63,900 |
| 2021 | $1,610 | $62,500 | $0 | $0 |
| 2020 | $1,359 | $53,700 | $0 | $0 |
| 2019 | $1,224 | $44,400 | $0 | $0 |
| 2018 | $1,130 | $45,700 | $0 | $0 |
| 2017 | $425 | $45,700 | $0 | $0 |
| 2016 | $421 | $48,200 | $0 | $0 |
| 2015 | -- | $38,800 | $0 | $0 |
| 2014 | -- | $41,600 | $0 | $0 |
Agents Affiliated with this Home
-
Shannon Cummings

Seller's Agent in 2025
Shannon Cummings
CUMMINGS REALTY
(989) 339-1326
265 Total Sales
-
Alan Reiss
A
Seller's Agent in 2018
Alan Reiss
REISS REAL ESTATE INC.
(989) 387-1409
185 Total Sales
-
Chuck Gaskill
C
Seller Co-Listing Agent in 2018
Chuck Gaskill
REISS REAL ESTATE INC.
(989) 387-1275
174 Total Sales
-
D
Seller's Agent in 2012
DAWN PEYTON
PEYTON PROPERTIES, LLC
-
N
Buyer's Agent in 2012
NON MEMBER
CENTRAL MI BOARD
Map
Source: Northern Great Lakes REALTORS® MLS
MLS Number: 1770722
APN: 010-660-029-00
- 4711 Mockingbird Cir
- 4480 Mockingbird Cir
- 4141 Mockingbird Cir
- 4821 Pear Way
- 1670 Ivy Dr
- 4861 White Birch Ln
- 5206 Wolf Ln
- 5462 Oak Run
- Lot 606 Timber Rd
- 5463 Elm Run
- 5672 Oak Run
- Lot 718 Oak Run
- 1631 Laurel Ln
- Lot 782 Elkhorn Way
- 2145 Elkhorn Way
- 791 Elkhorn Way
- 2090 Deer Ct
- 5240 Oak Run
- 5682 Maple Dr
- Lot 1020 Teaberry Ln
