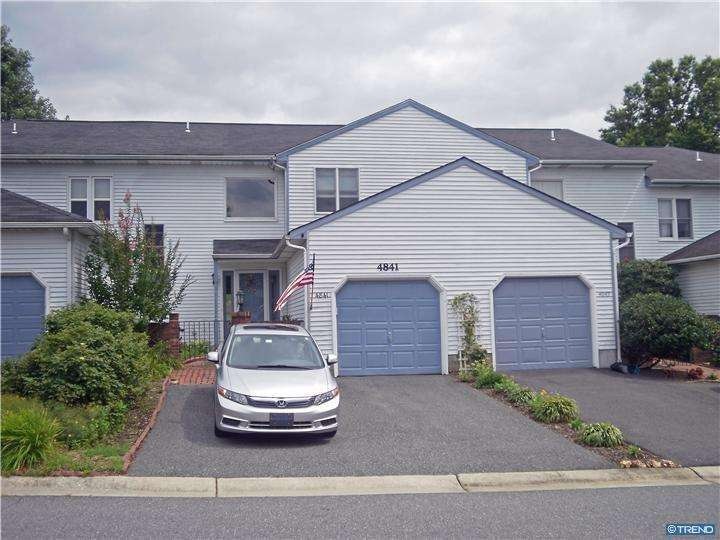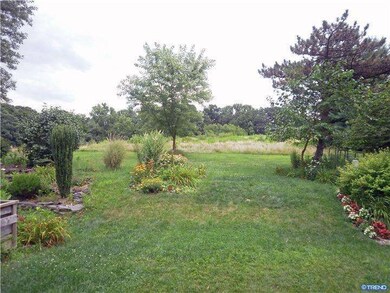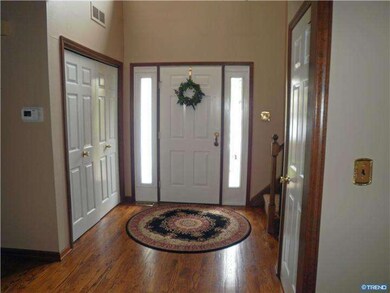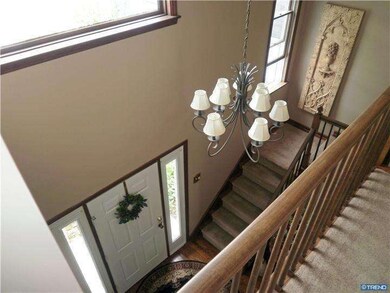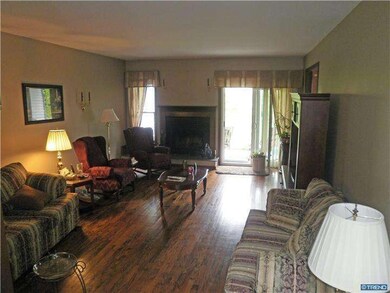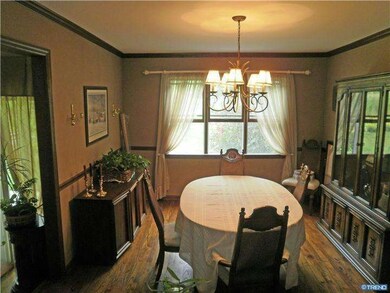
4841 Plum Run Ct Wilmington, DE 19808
Pike Creek NeighborhoodEstimated Value: $376,272 - $419,000
Highlights
- Traditional Architecture
- Wood Flooring
- 1 Fireplace
- Linden Hill Elementary School Rated A
- Attic
- Ceiling height of 9 feet or more
About This Home
As of April 2015Rarely does one of the larger Plum Run townhouse come on the market. This home backs to the open land that was previously Three Little Bakers golf course. Features include: Hardwood floors throughout most of the main level with a fireplace in the living room; updated slider to the patio and rear yard; eat in kitchen with tile floor; 1st floor laundry, and a garage. There is a two story hardwood entrance foyer with lots of natural light. The kitchen features a microwave/range hood, all appliances included, and a pass thru to the dining room. The master suite offers a full bath, walk in closet, and a slider to the 2nd level balcony with a gorgeous view. The 2nd bedroom also has a walk in closet. Each bath features tile flooring. There is also a very large family room in the finished basement for an additional 400 square feet of living space. The seller is providing a One Year Home Trust Warranty. Hurry and get this great home in a great location!
Townhouse Details
Home Type
- Townhome
Est. Annual Taxes
- $2,162
Year Built
- Built in 1982
Lot Details
- 3,485 Sq Ft Lot
- Lot Dimensions are 26.7 x 124
- Sloped Lot
- Back and Front Yard
- Property is in good condition
HOA Fees
- $5 Monthly HOA Fees
Parking
- 1 Car Direct Access Garage
- 2 Open Parking Spaces
- Garage Door Opener
- Driveway
Home Design
- Traditional Architecture
- Brick Foundation
- Pitched Roof
- Shingle Roof
- Aluminum Siding
Interior Spaces
- Property has 2 Levels
- Ceiling height of 9 feet or more
- Ceiling Fan
- 1 Fireplace
- Family Room
- Living Room
- Dining Room
- Attic
Kitchen
- Eat-In Kitchen
- Self-Cleaning Oven
- Dishwasher
- Disposal
Flooring
- Wood
- Wall to Wall Carpet
- Tile or Brick
Bedrooms and Bathrooms
- 3 Bedrooms
- En-Suite Primary Bedroom
- En-Suite Bathroom
- 2.5 Bathrooms
Laundry
- Laundry Room
- Laundry on main level
Finished Basement
- Basement Fills Entire Space Under The House
- Drainage System
Outdoor Features
- Balcony
- Patio
Schools
- Linden Hill Elementary School
- Skyline Middle School
- John Dickinson High School
Utilities
- Forced Air Heating and Cooling System
- Back Up Electric Heat Pump System
- 200+ Amp Service
- Electric Water Heater
- Cable TV Available
Community Details
- Association fees include snow removal
- Plum Run Subdivision
Listing and Financial Details
- Assessor Parcel Number 08-036.40-091
Ownership History
Purchase Details
Home Financials for this Owner
Home Financials are based on the most recent Mortgage that was taken out on this home.Purchase Details
Home Financials for this Owner
Home Financials are based on the most recent Mortgage that was taken out on this home.Similar Homes in Wilmington, DE
Home Values in the Area
Average Home Value in this Area
Purchase History
| Date | Buyer | Sale Price | Title Company |
|---|---|---|---|
| Thakkar Tusharkumar | $235,000 | -- | |
| Watson Theresa A | $177,500 | -- |
Mortgage History
| Date | Status | Borrower | Loan Amount |
|---|---|---|---|
| Open | Thakkar Tusharkumar | $83,000 | |
| Closed | Thakkar Tusharkumar | $59,300 | |
| Open | Thakkar Tusharkumar | $213,200 | |
| Previous Owner | Lewis Mary Ellen A | $183,500 | |
| Previous Owner | Watson Theresa A | $168,625 |
Property History
| Date | Event | Price | Change | Sq Ft Price |
|---|---|---|---|---|
| 04/10/2015 04/10/15 | Sold | $235,000 | 0.0% | $84 / Sq Ft |
| 03/02/2015 03/02/15 | Pending | -- | -- | -- |
| 02/09/2015 02/09/15 | Price Changed | $235,000 | -4.1% | $84 / Sq Ft |
| 12/01/2014 12/01/14 | Price Changed | $245,000 | -2.0% | $87 / Sq Ft |
| 10/06/2014 10/06/14 | Price Changed | $250,000 | -2.7% | $89 / Sq Ft |
| 09/10/2014 09/10/14 | Price Changed | $257,000 | -3.0% | $92 / Sq Ft |
| 08/18/2014 08/18/14 | Price Changed | $265,000 | -1.3% | $94 / Sq Ft |
| 07/30/2014 07/30/14 | For Sale | $268,500 | -- | $96 / Sq Ft |
Tax History Compared to Growth
Tax History
| Year | Tax Paid | Tax Assessment Tax Assessment Total Assessment is a certain percentage of the fair market value that is determined by local assessors to be the total taxable value of land and additions on the property. | Land | Improvement |
|---|---|---|---|---|
| 2024 | $3,056 | $82,700 | $20,300 | $62,400 |
| 2023 | $2,696 | $82,700 | $20,300 | $62,400 |
| 2022 | $2,728 | $82,700 | $20,300 | $62,400 |
| 2021 | $2,727 | $82,700 | $20,300 | $62,400 |
| 2020 | $2,736 | $82,700 | $20,300 | $62,400 |
| 2019 | $3,247 | $82,700 | $20,300 | $62,400 |
| 2018 | $2,678 | $82,700 | $20,300 | $62,400 |
| 2017 | $2,645 | $82,700 | $20,300 | $62,400 |
| 2016 | $2,526 | $82,700 | $20,300 | $62,400 |
| 2015 | $2,367 | $82,700 | $20,300 | $62,400 |
| 2014 | $2,190 | $82,700 | $20,300 | $62,400 |
Agents Affiliated with this Home
-
Wayne West

Seller's Agent in 2015
Wayne West
BHHS Fox & Roach
(302) 983-8511
16 in this area
61 Total Sales
-
Daniel Logan

Buyer's Agent in 2015
Daniel Logan
Patterson Schwartz
(302) 234-6089
10 in this area
169 Total Sales
Map
Source: Bright MLS
MLS Number: 1003026556
APN: 08-036.40-091
- 4858 Hogan Dr
- 4800 Sugar Plum Ct
- 4813 #2 Hogan Dr
- 4907 Plum Run Ct
- 4815 Hogan Dr
- 4811 Hogan Dr Unit 3
- 4809 Hogan Dr Unit 4
- 4807 Hogan Dr Unit 5
- 4805 Hogan Dr Unit 6
- 4803 Hogan Dr Unit 7
- 4797 Hogan Dr
- 5405 Delray Dr
- 4928 S Tupelo Turn
- 5804 Tupelo Turn
- 3242 Brookline Rd
- 4700 Linden Knoll Dr Unit 431
- 3603 632 Hewn Ln Unit 632
- 3205 Champions Dr
- 4511 Claremont Ct Unit 252
- 5909 Stone Pine Rd
- 4841 Plum Run Ct
- 4843 Plum Run Ct
- 4839 Plum Run Ct
- 4845 Plum Run Ct
- 4837 Plum Run Ct
- 4835 Plum Run Ct
- 4847 Plum Run Ct
- 4833 Plum Run Ct
- 4849 Plum Run Ct
- 4831 Plum Run Ct
- 4838 Plum Run Ct
- 4829 Plum Run Ct
- 4934 Hogan Dr
- 4851 Plum Run Ct
- 4836 Plum Run Ct
- 4827 Plum Run Ct
- 4932 Hogan Dr
- 4853 Plum Run Ct
- 4930 Hogan Dr
- 4825 Plum Run Ct
