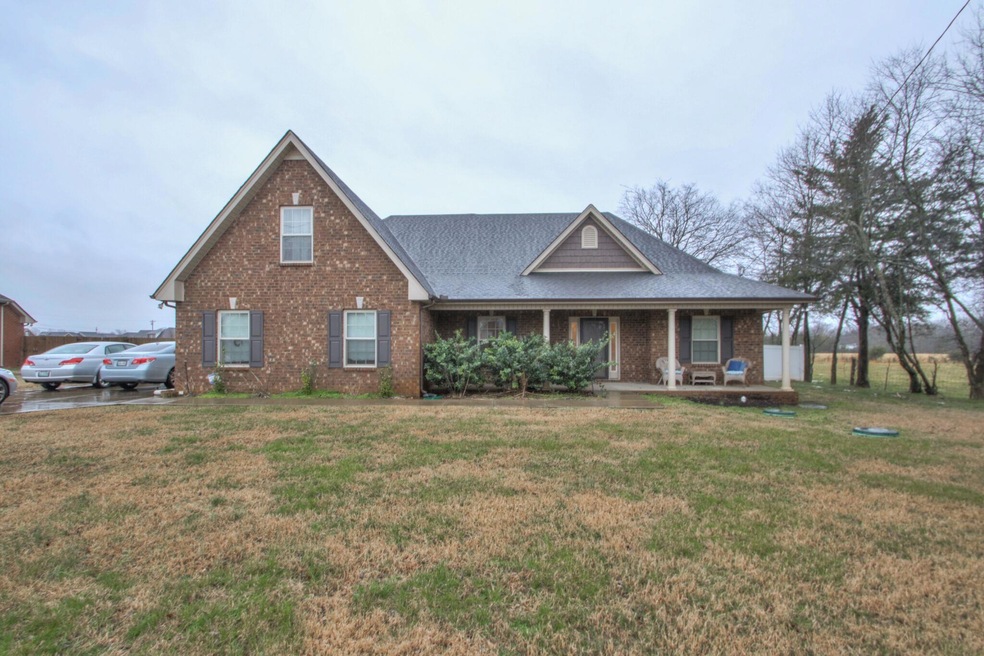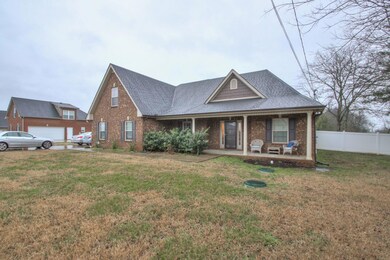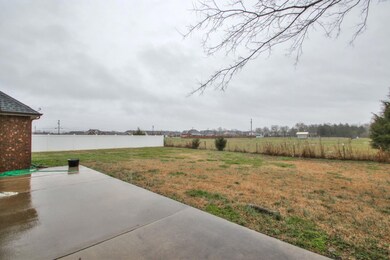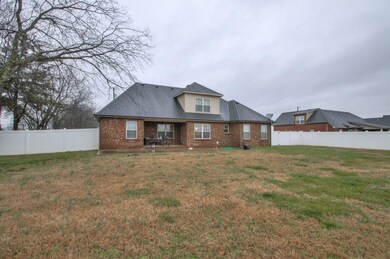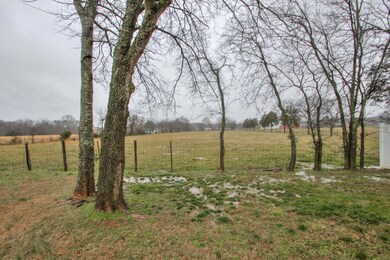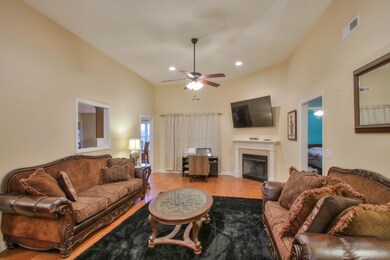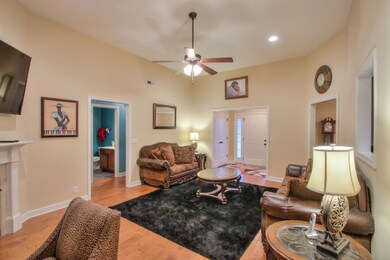
4842 Binder Ln Murfreesboro, TN 37127
Plainview Neighborhood
4
Beds
3
Baths
2,440
Sq Ft
0.33
Acres
Highlights
- Contemporary Architecture
- 1 Fireplace
- Covered patio or porch
- Buchanan Elementary School Rated A-
- Separate Formal Living Room
- Cooling Available
About This Home
As of May 2019Super Nice Brick Home on Dead end. Nice sitting Front Porch, covered Patio with additional Open Patio and a vinyl privacy fenced back yard. Home offers a 4 bedrooms with 3 baths . Master bedroom down with sep. shower and extra large tub. Bonus room over garage with a seperate bedroom (4TH) and a full bath ( ideal for teenage or in laws suite) Granite tops in kitchen with a eat in nook. Home has so much more to offer.
Home Details
Home Type
- Single Family
Est. Annual Taxes
- $1,473
Year Built
- Built in 2014
Lot Details
- 0.33 Acre Lot
- Lot Dimensions are 110x150
- Privacy Fence
Parking
- 2 Car Garage
- Garage Door Opener
Home Design
- Contemporary Architecture
- Brick Exterior Construction
- Slab Foundation
- Vinyl Siding
Interior Spaces
- 2,440 Sq Ft Home
- Property has 2 Levels
- Ceiling Fan
- 1 Fireplace
- ENERGY STAR Qualified Windows
- Separate Formal Living Room
- Fire and Smoke Detector
Kitchen
- Microwave
- Dishwasher
- Disposal
Flooring
- Carpet
- Vinyl
Bedrooms and Bathrooms
- 4 Bedrooms | 3 Main Level Bedrooms
- 3 Full Bathrooms
Outdoor Features
- Covered patio or porch
Schools
- Buchanan Elementary School
- Whitworth-Buchanan Middle School
- Riverdale High School
Utilities
- Cooling Available
- Central Heating
- STEP System includes septic tank and pump
Community Details
- Thompson Grove Sec 1 Ph 1 Subdivision
Listing and Financial Details
- Assessor Parcel Number 151B A 01400 R0097758
Ownership History
Date
Name
Owned For
Owner Type
Purchase Details
Closed on
Jul 17, 2020
Sold by
Greer Erik and Greer Deana
Bought by
Greer Erik and Greer Deana
Total Days on Market
16
Current Estimated Value
Home Financials for this Owner
Home Financials are based on the most recent Mortgage that was taken out on this home.
Original Mortgage
$252,944
Interest Rate
3.2%
Mortgage Type
FHA
Purchase Details
Listed on
Apr 2, 2019
Closed on
May 17, 2019
Sold by
Davis Doniva E and Davis Atria
Bought by
Greer Erik and Greer Deanna
Seller's Agent
Mark Cagle
Reliant Realty ERA Powered
Buyer's Agent
Hannah Monilaw
Better Homes & Gardens Real Estate Heritage Group
List Price
$315,000
Sold Price
$294,000
Premium/Discount to List
-$21,000
-6.67%
Home Financials for this Owner
Home Financials are based on the most recent Mortgage that was taken out on this home.
Avg. Annual Appreciation
9.43%
Original Mortgage
$257,427
Interest Rate
4%
Mortgage Type
FHA
Purchase Details
Listed on
Jun 27, 2014
Closed on
Dec 29, 2014
Sold by
Jc Builders Llc
Bought by
Davis Doniva E Atria
Seller's Agent
Julia Samuelson
Cornerstone Realty
Buyer's Agent
Mark Cagle
Reliant Realty ERA Powered
List Price
$125,000
Sold Price
$227,900
Premium/Discount to List
$102,900
82.32%
Home Financials for this Owner
Home Financials are based on the most recent Mortgage that was taken out on this home.
Avg. Annual Appreciation
5.99%
Original Mortgage
$232,551
Interest Rate
4.04%
Mortgage Type
New Conventional
Purchase Details
Listed on
Jun 27, 2014
Closed on
Dec 15, 2014
Sold by
Waldron Roy
Bought by
Jc Builders Llc
Seller's Agent
Julia Samuelson
Cornerstone Realty
Buyer's Agent
Mark Cagle
Reliant Realty ERA Powered
List Price
$125,000
Sold Price
$227,900
Premium/Discount to List
$102,900
82.32%
Home Financials for this Owner
Home Financials are based on the most recent Mortgage that was taken out on this home.
Original Mortgage
$232,551
Interest Rate
4.04%
Mortgage Type
New Conventional
Map
Create a Home Valuation Report for This Property
The Home Valuation Report is an in-depth analysis detailing your home's value as well as a comparison with similar homes in the area
Similar Homes in Murfreesboro, TN
Home Values in the Area
Average Home Value in this Area
Purchase History
| Date | Type | Sale Price | Title Company |
|---|---|---|---|
| Interfamily Deed Transfer | -- | Inspire Closing Services | |
| Warranty Deed | $294,000 | Signature Title Services Llc | |
| Warranty Deed | $227,900 | -- | |
| Quit Claim Deed | -- | -- |
Source: Public Records
Mortgage History
| Date | Status | Loan Amount | Loan Type |
|---|---|---|---|
| Open | $253,023 | FHA | |
| Closed | $252,944 | FHA | |
| Closed | $257,427 | FHA | |
| Previous Owner | $232,551 | New Conventional |
Source: Public Records
Property History
| Date | Event | Price | Change | Sq Ft Price |
|---|---|---|---|---|
| 05/17/2019 05/17/19 | Sold | $294,000 | -6.7% | $120 / Sq Ft |
| 04/18/2019 04/18/19 | Pending | -- | -- | -- |
| 04/02/2019 04/02/19 | For Sale | $315,000 | -27.3% | $129 / Sq Ft |
| 04/01/2019 04/01/19 | Off Market | $433,024 | -- | -- |
| 03/01/2019 03/01/19 | Price Changed | $320,000 | -3.0% | $134 / Sq Ft |
| 02/22/2019 02/22/19 | Price Changed | $330,000 | +1.2% | $139 / Sq Ft |
| 02/18/2019 02/18/19 | Price Changed | $326,000 | -1.2% | $137 / Sq Ft |
| 02/13/2019 02/13/19 | Price Changed | $330,000 | -1.2% | $139 / Sq Ft |
| 02/03/2019 02/03/19 | Price Changed | $334,000 | -1.8% | $140 / Sq Ft |
| 01/25/2019 01/25/19 | For Sale | $340,000 | -21.5% | $143 / Sq Ft |
| 01/25/2019 01/25/19 | Off Market | $433,024 | -- | -- |
| 06/28/2017 06/28/17 | Sold | $433,024 | +246.4% | $182 / Sq Ft |
| 11/13/2016 11/13/16 | Pending | -- | -- | -- |
| 11/11/2016 11/11/16 | For Sale | $125,000 | -45.2% | $51 / Sq Ft |
| 12/29/2014 12/29/14 | Sold | $227,900 | -- | $93 / Sq Ft |
Source: Realtracs
Tax History
| Year | Tax Paid | Tax Assessment Tax Assessment Total Assessment is a certain percentage of the fair market value that is determined by local assessors to be the total taxable value of land and additions on the property. | Land | Improvement |
|---|---|---|---|---|
| 2024 | $1,917 | $102,175 | $13,750 | $88,425 |
| 2023 | $1,917 | $102,175 | $13,750 | $88,425 |
| 2022 | $1,651 | $102,175 | $13,750 | $88,425 |
| 2021 | $1,557 | $70,175 | $10,000 | $60,175 |
| 2020 | $1,557 | $70,175 | $10,000 | $60,175 |
| 2019 | $1,557 | $70,175 | $10,000 | $60,175 |
Source: Public Records
Source: Realtracs
MLS Number: 2025665
APN: 151B-A-014.00-000
Nearby Homes
- 228 Churchill Farms Dr
- 104 Riddick Ct
- 4420 Thoroughbred Ln
- 107 Churchill Farms Dr
- 4034 Merryman Ln
- 4115 Andes Dr
- 7912 Peridot Cir
- 4118 Maples Farm Dr
- 7919 Natahna Ct
- 4200 Fargo Ct
- 4212 Fargo Ct
- 4110 Fargo Ct
- 4106 Fargo Ct
- 4216 Fargo Ct
- 4020 Runyan Cove
- 4016 Runyan Cove
- 4028 Runyan Cove
- 4211 Fargo Ct
- 4109 Fargo Ct
- 4003 Runyan Cove
