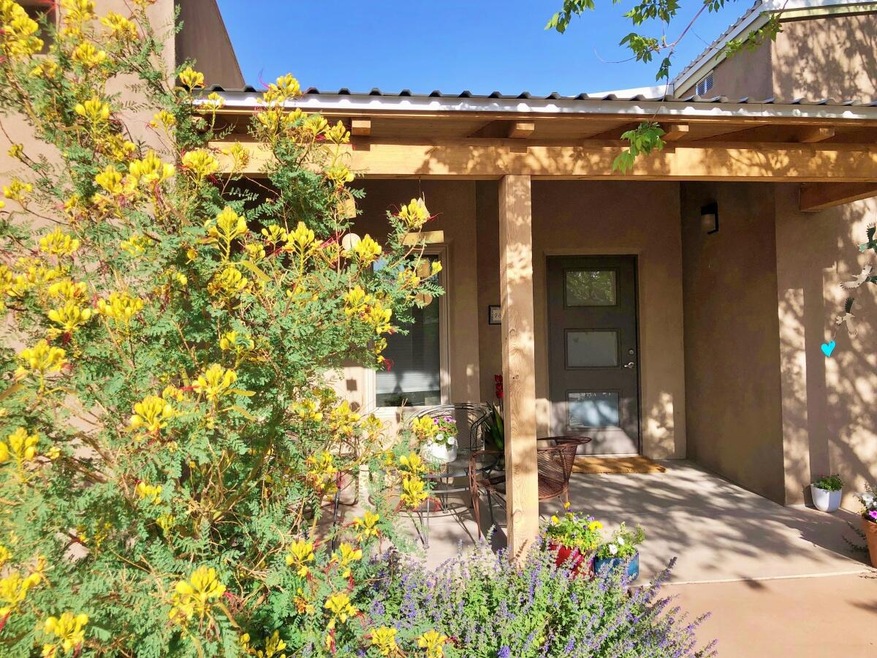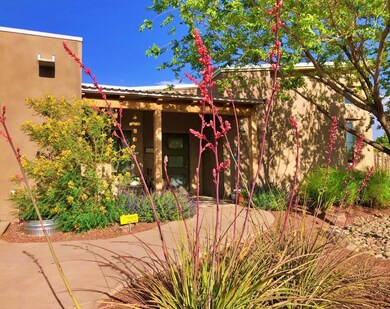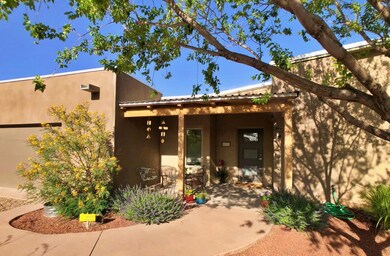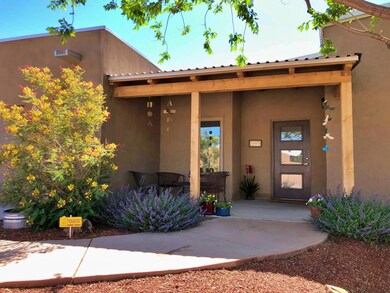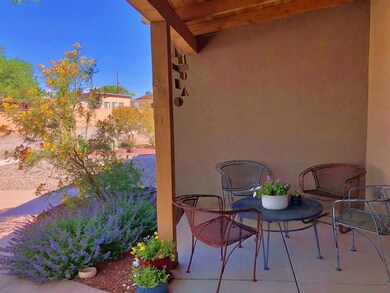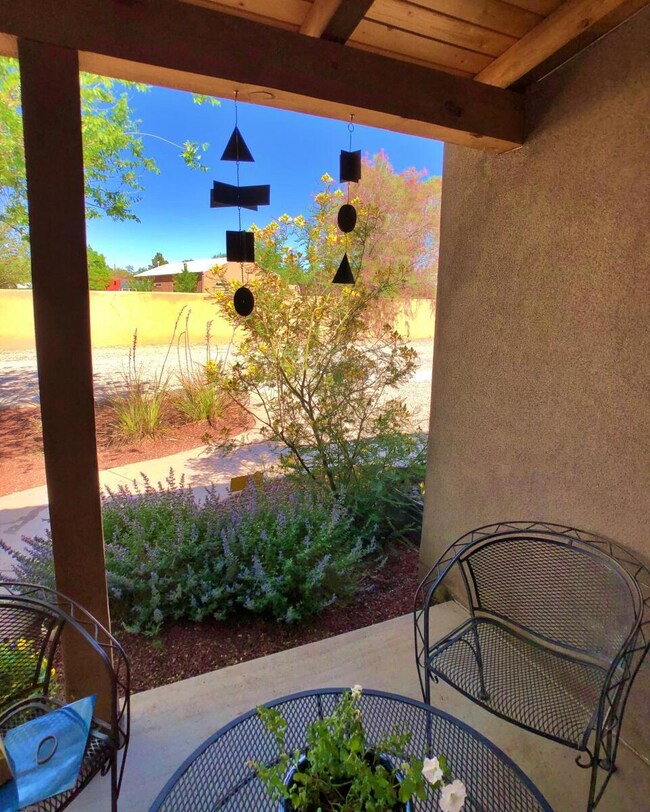
4842 Guadalupe Trail NW Unit C Albuquerque, NM 87107
Highlights
- Custom Home
- Corner Lot
- Covered patio or porch
- Wooded Lot
- High Ceiling
- Cul-De-Sac
About This Home
As of June 2023Welcome! Located in a gated 3-home hamlet, at the end of a discreet cul-de-sac, in the MetroABQ's verdant North Valley, 4842C Guadalupe Trail NW is a special place. See the 3D Tour. Privately located & serenely designed, coming home means it's time to relax. The fabulous greenscaped front yard is a great place to start. Inside, there are high-volume ceilings & a great Great Room with invigorating light: large picture windows provide tons of Winter southern exposure. Passing through the open Chef's Showcase kitchen, step onto the back patio for some quiet moments by yourself, surrounded by the natural beauty of the Rio Grande Valley. Unique layout creates smooth public/private spaces. Generous-sized Primary bedroom has courtyard entry & more great south light + the sweet walk-in. Come see!
Last Agent to Sell the Property
Chris Lucas Real Estate License #20631 Listed on: 05/18/2023
Home Details
Home Type
- Single Family
Est. Annual Taxes
- $3,885
Year Built
- Built in 2016
Lot Details
- 9,583 Sq Ft Lot
- Property fronts a private road
- Cul-De-Sac
- West Facing Home
- Back Yard Fenced
- Landscaped
- Corner Lot
- Wooded Lot
- Zoning described as R-1C*
Parking
- 2 Car Attached Garage
- Dry Walled Garage
Home Design
- Custom Home
- Contemporary Architecture
- Frame Construction
- Pitched Roof
- Synthetic Stucco Exterior
Interior Spaces
- 2,400 Sq Ft Home
- Property has 1 Level
- High Ceiling
- Ceiling Fan
- Skylights
- Gas Log Fireplace
- Double Pane Windows
- Insulated Windows
- Entrance Foyer
- Dryer
Kitchen
- Breakfast Bar
- Built-In Gas Oven
- Built-In Gas Range
- Range Hood
- Microwave
- Dishwasher
- Kitchen Island
- Disposal
Flooring
- CRI Green Label Plus Certified Carpet
- Tile
Bedrooms and Bathrooms
- 4 Bedrooms
- Walk-In Closet
- Dual Sinks
- Private Water Closet
Home Security
- Home Security System
- Fire and Smoke Detector
Outdoor Features
- Covered patio or porch
Schools
- Macarthur Elementary School
- Taft Middle School
- Valley High School
Utilities
- Refrigerated Cooling System
- Forced Air Heating System
- Natural Gas Connected
- Cable TV Available
Community Details
- Built by M-Art Construction
Listing and Financial Details
- Assessor Parcel Number 101406107413330856
Ownership History
Purchase Details
Home Financials for this Owner
Home Financials are based on the most recent Mortgage that was taken out on this home.Purchase Details
Home Financials for this Owner
Home Financials are based on the most recent Mortgage that was taken out on this home.Purchase Details
Home Financials for this Owner
Home Financials are based on the most recent Mortgage that was taken out on this home.Similar Homes in Albuquerque, NM
Home Values in the Area
Average Home Value in this Area
Purchase History
| Date | Type | Sale Price | Title Company |
|---|---|---|---|
| Interfamily Deed Transfer | -- | None Available | |
| Warranty Deed | -- | Old Republic Natl Title Ins | |
| Warranty Deed | -- | Stewart |
Mortgage History
| Date | Status | Loan Amount | Loan Type |
|---|---|---|---|
| Open | $367,000 | New Conventional | |
| Closed | $380,010 | New Conventional | |
| Previous Owner | $150,000 | Stand Alone First |
Property History
| Date | Event | Price | Change | Sq Ft Price |
|---|---|---|---|---|
| 06/30/2023 06/30/23 | Sold | -- | -- | -- |
| 05/19/2023 05/19/23 | Pending | -- | -- | -- |
| 05/15/2023 05/15/23 | For Sale | $675,000 | +29.8% | $281 / Sq Ft |
| 12/27/2016 12/27/16 | Sold | -- | -- | -- |
| 11/20/2016 11/20/16 | Pending | -- | -- | -- |
| 08/22/2016 08/22/16 | For Sale | $519,900 | -- | $217 / Sq Ft |
Tax History Compared to Growth
Tax History
| Year | Tax Paid | Tax Assessment Tax Assessment Total Assessment is a certain percentage of the fair market value that is determined by local assessors to be the total taxable value of land and additions on the property. | Land | Improvement |
|---|---|---|---|---|
| 2024 | $9,772 | $202,479 | $18,631 | $183,848 |
| 2023 | $4,106 | $86,135 | $11,582 | $74,553 |
| 2022 | $3,886 | $83,625 | $11,244 | $72,381 |
| 2021 | $3,754 | $81,190 | $10,917 | $70,273 |
| 2020 | $3,685 | $78,826 | $10,599 | $68,227 |
| 2019 | $3,684 | $78,826 | $10,599 | $68,227 |
| 2018 | $576 | $78,826 | $10,599 | $68,227 |
| 2017 | $573 | $10,599 | $10,599 | $0 |
| 2016 | $569 | $10,599 | $10,599 | $0 |
| 2015 | $10,599 | $10,599 | $10,599 | $0 |
| 2014 | $556 | $10,599 | $10,599 | $0 |
| 2013 | -- | $10,599 | $10,599 | $0 |
Agents Affiliated with this Home
-

Seller's Agent in 2023
Christopher Lucas
Chris Lucas Real Estate
(505) 463-5317
4 in this area
74 Total Sales
-
R
Buyer's Agent in 2023
Ryan Reynolds
Realty One of New Mexico
(505) 331-8875
1 in this area
21 Total Sales
-

Seller's Agent in 2016
Dominic Serna
Keller Williams Realty
(505) 319-1604
32 in this area
380 Total Sales
-
J
Buyer Co-Listing Agent in 2016
Jessica Beecher
RE/MAX
Map
Source: Southwest MLS (Greater Albuquerque Association of REALTORS®)
MLS Number: 1034398
APN: 1-014-061-074133-3-08-56
- 4516 Grande Dr NW
- 4914 Pastura Place NW
- 902 Palo Duro Ave NW
- 4320 Grande Ct NW
- 5316 10th Ct NW
- 844 Delamar Ave NW
- 840 Griegos Rd NW
- 1630 Tierra Del Rio NW
- 4208 Trinity Place NW
- 1635 Tierra Del Rio NW
- 834 Griegos Rd NW
- 1639 Tierra Del Rio NW
- 5006 La Cienega St NW
- 4627 San Isidro St NW
- 5009 El Paseo Dr NW
- 634 Gene Ave NW
- 1013 La Luz Dr NW
- 819 Los Poblanos Ranch Rd NW
- 5524 Poblanos Ct NW
- 1024 Sandia Rd NW
