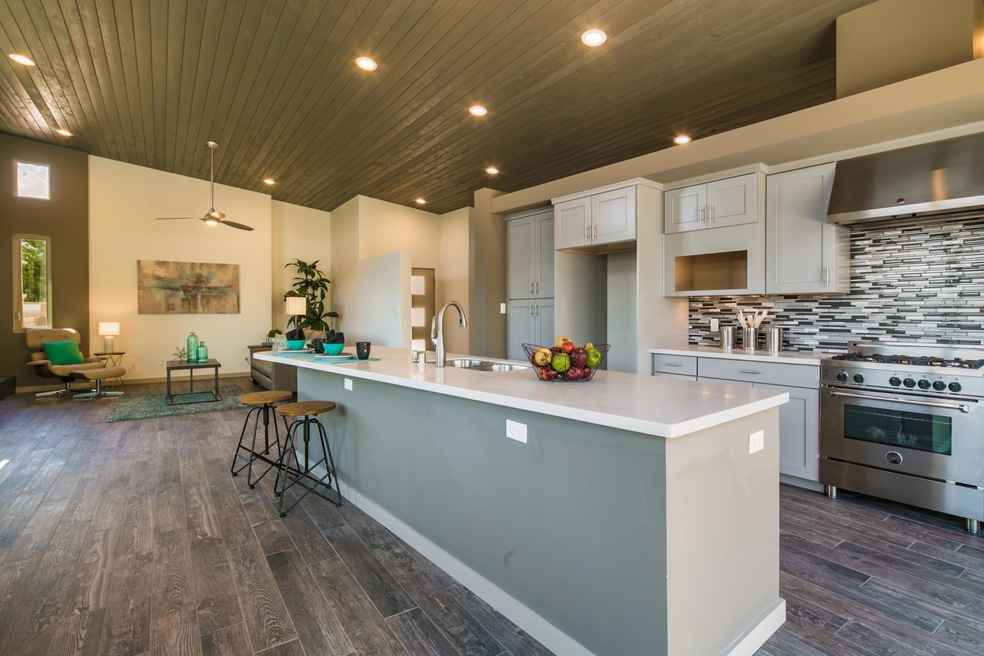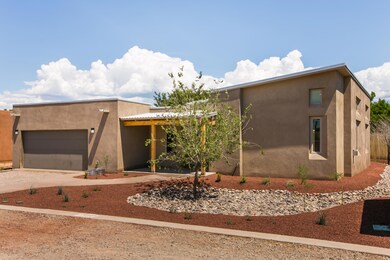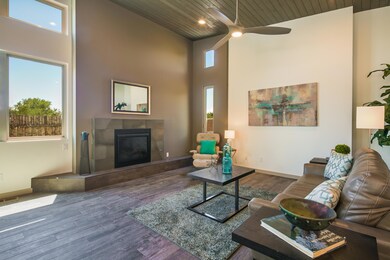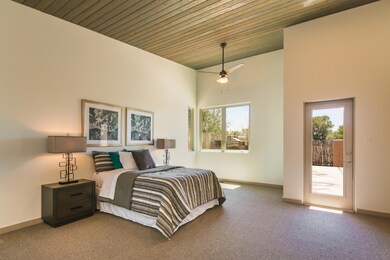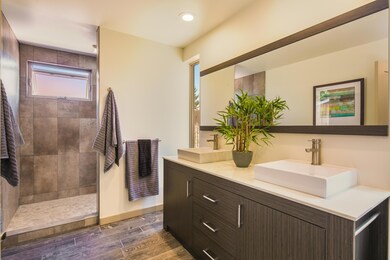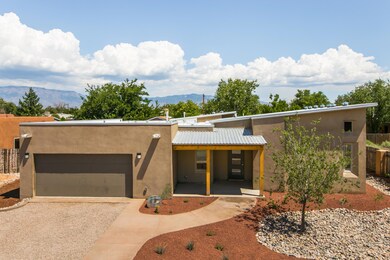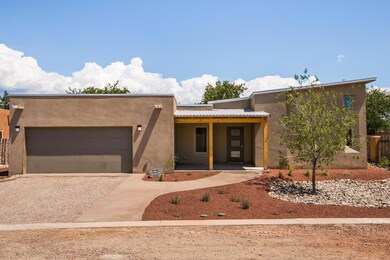
4842 Guadalupe Trail NW Unit C Albuquerque, NM 87107
Los Griegos NeighborhoodHighlights
- Newly Remodeled
- Cathedral Ceiling
- Private Yard
- Contemporary Architecture
- Great Room
- Home Office
About This Home
As of June 2023Quality and attention to detail abound in this thoughtfully designed home nestled in a quaint gated community of only 3 homes in the North Valley. This architect designed contemporary home features a bright and open single level floorplan bathed in natural light. This home is the perfect blend of a well thought out floorplan, luxurious designer finishes, and energy efficiency. Featuring soaring ceilings, bright and open spaces, large windows, fresh contemporary styling, and luxuriously appointed kitchen and bathrooms, this won't last. The master suite is a luxurious retreat with a walk in closet and access to the east facing patio. Come enjoy the best of valley living in this great home conveniently located near restaurants, shopping, outdoor activities. Look for our video tour on youtube!
Last Agent to Sell the Property
Keller Williams Realty License #45763 Listed on: 08/22/2016

Last Buyer's Agent
Christopher Lucas
RE/MAX SELECT
Home Details
Home Type
- Single Family
Est. Annual Taxes
- $561
Year Built
- Built in 2016 | Newly Remodeled
Lot Details
- 9,583 Sq Ft Lot
- West Facing Home
- Xeriscape Landscape
- Private Yard
Parking
- 2 Car Attached Garage
- Dry Walled Garage
- Garage Door Opener
Home Design
- Contemporary Architecture
- Frame Construction
- Pitched Roof
- Synthetic Stucco Exterior
- Stone
Interior Spaces
- 2,400 Sq Ft Home
- Property has 1 Level
- Cathedral Ceiling
- Ceiling Fan
- Skylights
- Gas Log Fireplace
- Double Pane Windows
- Vinyl Clad Windows
- Insulated Windows
- Great Room
- Combination Dining and Living Room
- Home Office
- Washer and Dryer Hookup
Kitchen
- Breakfast Bar
- Free-Standing Gas Range
- Range Hood
- Dishwasher
- Kitchen Island
- Disposal
Flooring
- CRI Green Label Plus Certified Carpet
- Tile
Bedrooms and Bathrooms
- 4 Bedrooms
- Walk-In Closet
- Dual Sinks
- Private Water Closet
- Shower Only
- Separate Shower
Outdoor Features
- Patio
Schools
- Macarthur Elementary School
- Taft Middle School
- Valley High School
Utilities
- Refrigerated Cooling System
- Forced Air Heating System
Listing and Financial Details
- Assessor Parcel Number 101406107413330856
Community Details
Overview
- Built by M-Art Construction
- La Castilla Add Subdivision
- Planned Unit Development
Amenities
- Common Area
Ownership History
Purchase Details
Home Financials for this Owner
Home Financials are based on the most recent Mortgage that was taken out on this home.Purchase Details
Home Financials for this Owner
Home Financials are based on the most recent Mortgage that was taken out on this home.Purchase Details
Home Financials for this Owner
Home Financials are based on the most recent Mortgage that was taken out on this home.Similar Homes in Albuquerque, NM
Home Values in the Area
Average Home Value in this Area
Purchase History
| Date | Type | Sale Price | Title Company |
|---|---|---|---|
| Interfamily Deed Transfer | -- | None Available | |
| Warranty Deed | -- | Old Republic Natl Title Ins | |
| Warranty Deed | -- | Stewart |
Mortgage History
| Date | Status | Loan Amount | Loan Type |
|---|---|---|---|
| Open | $367,000 | New Conventional | |
| Closed | $380,010 | New Conventional | |
| Previous Owner | $150,000 | Stand Alone First |
Property History
| Date | Event | Price | Change | Sq Ft Price |
|---|---|---|---|---|
| 06/30/2023 06/30/23 | Sold | -- | -- | -- |
| 05/19/2023 05/19/23 | Pending | -- | -- | -- |
| 05/15/2023 05/15/23 | For Sale | $675,000 | +29.8% | $281 / Sq Ft |
| 12/27/2016 12/27/16 | Sold | -- | -- | -- |
| 11/20/2016 11/20/16 | Pending | -- | -- | -- |
| 08/22/2016 08/22/16 | For Sale | $519,900 | -- | $217 / Sq Ft |
Tax History Compared to Growth
Tax History
| Year | Tax Paid | Tax Assessment Tax Assessment Total Assessment is a certain percentage of the fair market value that is determined by local assessors to be the total taxable value of land and additions on the property. | Land | Improvement |
|---|---|---|---|---|
| 2024 | $9,772 | $202,479 | $18,631 | $183,848 |
| 2023 | $4,106 | $86,135 | $11,582 | $74,553 |
| 2022 | $3,886 | $83,625 | $11,244 | $72,381 |
| 2021 | $3,754 | $81,190 | $10,917 | $70,273 |
| 2020 | $3,685 | $78,826 | $10,599 | $68,227 |
| 2019 | $3,684 | $78,826 | $10,599 | $68,227 |
| 2018 | $576 | $78,826 | $10,599 | $68,227 |
| 2017 | $573 | $10,599 | $10,599 | $0 |
| 2016 | $569 | $10,599 | $10,599 | $0 |
| 2015 | $10,599 | $10,599 | $10,599 | $0 |
| 2014 | $556 | $10,599 | $10,599 | $0 |
| 2013 | -- | $10,599 | $10,599 | $0 |
Agents Affiliated with this Home
-
Christopher Lucas

Seller's Agent in 2023
Christopher Lucas
Chris Lucas Real Estate
(505) 463-5317
2 in this area
72 Total Sales
-
Ryan Reynolds
R
Buyer's Agent in 2023
Ryan Reynolds
Realty One of New Mexico
(505) 331-8875
1 in this area
20 Total Sales
-
Dominic Serna

Seller's Agent in 2016
Dominic Serna
Keller Williams Realty
(505) 319-1604
2 in this area
375 Total Sales
-
J
Buyer Co-Listing Agent in 2016
Jessica Beecher
RE/MAX
Map
Source: Southwest MLS (Greater Albuquerque Association of REALTORS®)
MLS Number: 873884
APN: 1-014-061-074133-3-08-56
- 5108 Guadalupe Trail NW
- 4516 Grande Dr NW
- 1619 Griegos Rd NW
- 4914 Pastura Place NW
- 902 Palo Duro Ave NW
- 1408 Plaza Sonada NW
- 4320 Grande Ct NW
- 5316 10th Ct NW
- 844 Delamar Ave NW
- 840 Griegos Rd NW
- 1725 Griegos Rd NW
- 917 Juanita Ln NW
- 1630 Tierra Del Rio NW
- 834 Griegos Rd NW
- 1639 Tierra Del Rio NW
- 4128 Sunland Cir NW
- 5006 La Cienega St NW
- 4611 San Isidro St NW
- 1005 Guadalupe Del Prado St NW
- 5015 El Paseo Dr NW
