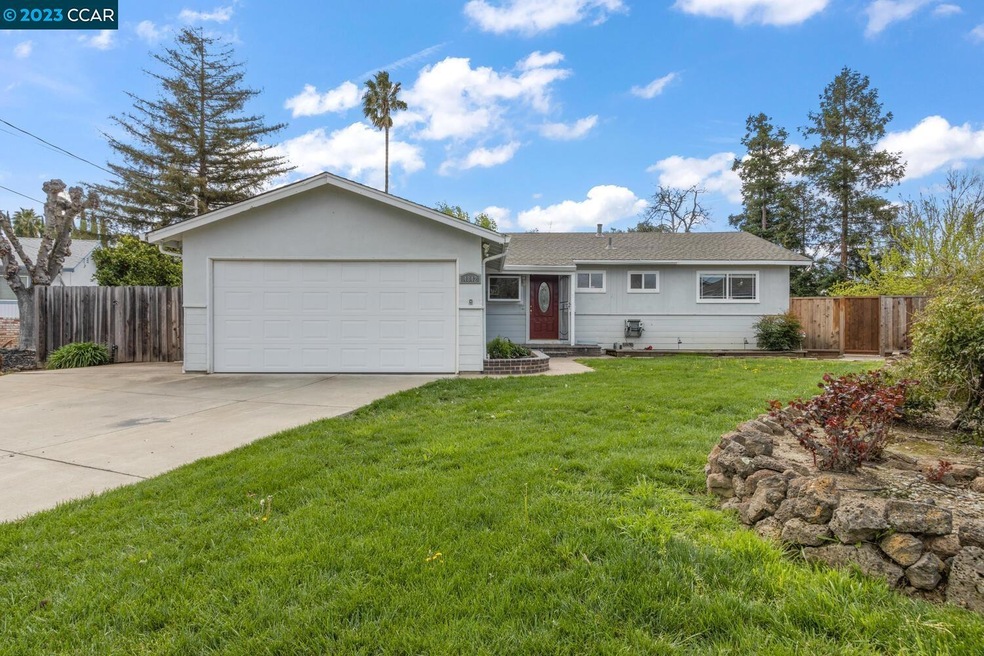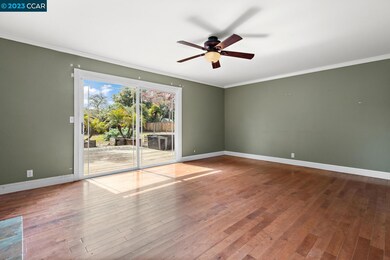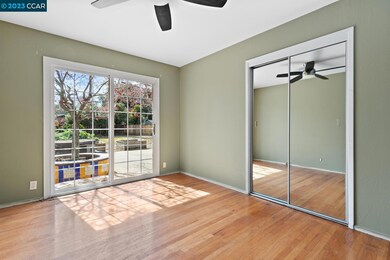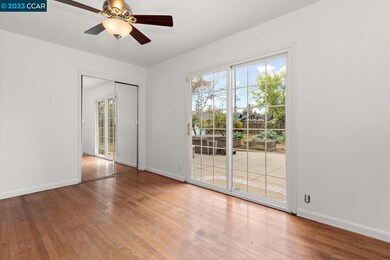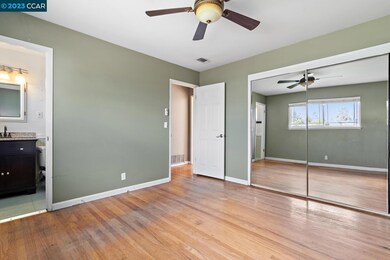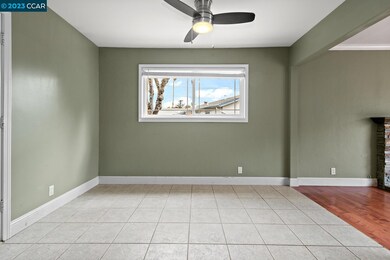
4842 Joelle Dr Concord, CA 94521
Heather Glen NeighborhoodEstimated Value: $664,000 - $817,094
Highlights
- Traditional Architecture
- Wood Flooring
- No HOA
- College Park High School Rated A-
- Stone Countertops
- 2 Car Attached Garage
About This Home
As of April 2023Single story home on large .36 acre lot with tons of potential ready now to move in! This three bedroom, two bathroom with large family room leading out to expansive backyard must be seen! Family room boasts a gas fireplace and sliding glass doors leading to a patio and expansive backyard ready for entertaining, gardens and more! The possibilities are endless with this large lot! The two bedrooms each have their own sliding glass doors leading to the backyard. Hardwood floors and mirrored closet doors add to these two bright bedrooms. The primary bedroom boasts hardwood floors and a large closet with built in shelves. Two side gates, two storage units, hot tub, citrus trees and great location on Joelle Drive. This lovely home is ready for your personal touches! Easy access to shopping and BART.
Last Agent to Sell the Property
Coldwell Banker License #01414211 Listed on: 03/24/2023

Home Details
Home Type
- Single Family
Est. Annual Taxes
- $5,977
Year Built
- Built in 1960
Lot Details
- 0.36 Acre Lot
- Back Yard Fenced and Front Yard
Parking
- 2 Car Attached Garage
- Garage Door Opener
Home Design
- Traditional Architecture
- Shingle Roof
- Stucco
Interior Spaces
- 1-Story Property
- Fireplace With Gas Starter
- Double Pane Windows
- Family Room with Fireplace
- Dining Area
- Fire and Smoke Detector
Kitchen
- Free-Standing Range
- Dishwasher
- Stone Countertops
Flooring
- Wood
- Vinyl
Bedrooms and Bathrooms
- 3 Bedrooms
- 2 Full Bathrooms
Laundry
- Laundry in Garage
- Dryer
- Washer
Outdoor Features
- Shed
Utilities
- Forced Air Heating and Cooling System
- Gas Water Heater
Community Details
- No Home Owners Association
- Contra Costa Association
- Not Listed Subdivision
Listing and Financial Details
- Assessor Parcel Number 1162410086
Ownership History
Purchase Details
Home Financials for this Owner
Home Financials are based on the most recent Mortgage that was taken out on this home.Purchase Details
Home Financials for this Owner
Home Financials are based on the most recent Mortgage that was taken out on this home.Purchase Details
Home Financials for this Owner
Home Financials are based on the most recent Mortgage that was taken out on this home.Purchase Details
Purchase Details
Home Financials for this Owner
Home Financials are based on the most recent Mortgage that was taken out on this home.Purchase Details
Home Financials for this Owner
Home Financials are based on the most recent Mortgage that was taken out on this home.Purchase Details
Purchase Details
Home Financials for this Owner
Home Financials are based on the most recent Mortgage that was taken out on this home.Purchase Details
Home Financials for this Owner
Home Financials are based on the most recent Mortgage that was taken out on this home.Purchase Details
Home Financials for this Owner
Home Financials are based on the most recent Mortgage that was taken out on this home.Purchase Details
Home Financials for this Owner
Home Financials are based on the most recent Mortgage that was taken out on this home.Purchase Details
Home Financials for this Owner
Home Financials are based on the most recent Mortgage that was taken out on this home.Purchase Details
Home Financials for this Owner
Home Financials are based on the most recent Mortgage that was taken out on this home.Similar Homes in Concord, CA
Home Values in the Area
Average Home Value in this Area
Purchase History
| Date | Buyer | Sale Price | Title Company |
|---|---|---|---|
| Stone Jared | $723,000 | Fidelity National Title Compan | |
| Warner Leigh | -- | Fidelity National Title Co | |
| Warner Leigh | $375,000 | Chicago Title Company | |
| Deutsche Bank National Trust Co | $259,250 | Landsafe Title | |
| Miike Tina | -- | Fidelity National Title | |
| Miike Tina | -- | Ticor Title Company | |
| Miike Tina | -- | -- | |
| Miike Frederick P | $148,500 | Fidelity National Title Co | |
| Miike Frederick P | -- | Commonwealth Land Title Co | |
| Miike Paul M | -- | Commonwealth Land Title Co | |
| Miike Frederick P | -- | -- | |
| Miike Frederick P | -- | First American Title Insuran | |
| Miike Frederick P | $48,000 | Placer Title Company | |
| Miike Paul | $196,000 | Fidelity National Title Co |
Mortgage History
| Date | Status | Borrower | Loan Amount |
|---|---|---|---|
| Open | Stone Jared | $515,000 | |
| Previous Owner | Warner Leigh | $365,000 | |
| Previous Owner | Bastian Lori | $360,000 | |
| Previous Owner | Warner Leigh | $368,207 | |
| Previous Owner | Miike Tina | $444,000 | |
| Previous Owner | Miike Tina | $180,000 | |
| Previous Owner | Miike Tina | $100,000 | |
| Previous Owner | Miike Tina | $50,000 | |
| Previous Owner | Miike Tina | $280,000 | |
| Previous Owner | Miike Frederick P | $297,000 | |
| Previous Owner | Miike Frederick P | $90,000 | |
| Previous Owner | Miike Frederick P | $70,000 | |
| Previous Owner | Miike Frederick P | $10,000 | |
| Previous Owner | Miike Frederick P | $8,877 | |
| Previous Owner | Miike Frederick P | $21,000 | |
| Previous Owner | Miike Frederick P | $144,000 | |
| Previous Owner | Miike Paul | $156,800 |
Property History
| Date | Event | Price | Change | Sq Ft Price |
|---|---|---|---|---|
| 02/04/2025 02/04/25 | Off Market | $723,000 | -- | -- |
| 04/26/2023 04/26/23 | Sold | $723,000 | -3.5% | $579 / Sq Ft |
| 03/28/2023 03/28/23 | Pending | -- | -- | -- |
| 03/24/2023 03/24/23 | For Sale | $749,000 | -- | $600 / Sq Ft |
Tax History Compared to Growth
Tax History
| Year | Tax Paid | Tax Assessment Tax Assessment Total Assessment is a certain percentage of the fair market value that is determined by local assessors to be the total taxable value of land and additions on the property. | Land | Improvement |
|---|---|---|---|---|
| 2024 | $5,977 | $737,460 | $533,460 | $204,000 |
| 2023 | $5,977 | $464,146 | $371,321 | $92,825 |
| 2022 | $5,888 | $455,046 | $364,041 | $91,005 |
| 2021 | $5,737 | $446,124 | $356,903 | $89,221 |
| 2019 | $5,622 | $432,894 | $346,318 | $86,576 |
| 2018 | $5,405 | $424,407 | $339,528 | $84,879 |
| 2017 | $5,220 | $416,086 | $332,871 | $83,215 |
| 2016 | $5,068 | $407,929 | $326,345 | $81,584 |
| 2015 | $5,003 | $401,802 | $321,443 | $80,359 |
| 2014 | $4,531 | $360,500 | $288,401 | $72,099 |
Agents Affiliated with this Home
-
Wendy Dunivan

Seller's Agent in 2023
Wendy Dunivan
Coldwell Banker
(925) 368-8478
1 in this area
28 Total Sales
-
Lynda Dimond

Buyer's Agent in 2023
Lynda Dimond
Keller Williams Realty
(925) 787-9595
4 in this area
95 Total Sales
Map
Source: Contra Costa Association of REALTORS®
MLS Number: 41022434
APN: 116-241-008-6
- 4823 Beckham Ct
- 1689 Joelle Dr
- 4889 Cherokee Dr
- 1533 Parkwood Place
- 1524 Matheson Rd Unit 8
- 1524 Matheson Rd Unit 14
- 4888 Clayton Rd Unit 44
- 4888 Clayton Rd Unit 41
- 1544 Bailey Rd Unit 30
- 1544 Bailey Rd Unit 33
- 1715 Berrywood Dr
- 5025 Valley Crest Dr Unit 143
- 1448 Hartnell Ct
- 1455 Latour Ln Unit 37
- 4650 Regina Ln
- 5035 Valley Crest Dr Unit 167
- 1728 Netto Ct
- 5071 Bonwell Dr
- 5075 Valley Crest Dr Unit 262
- 5050 Valley Crest Dr Unit 57
