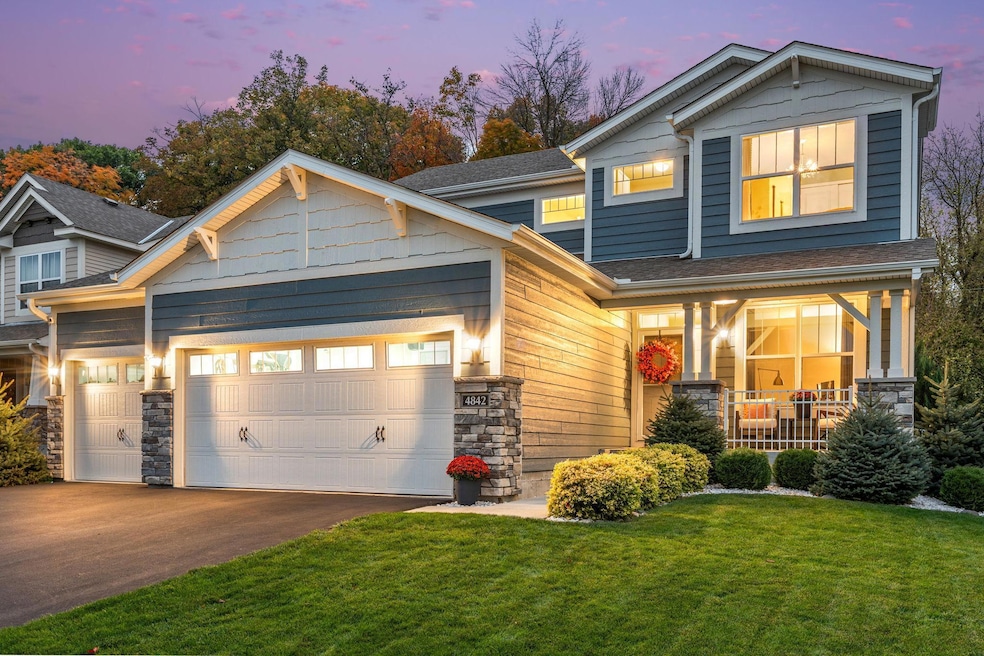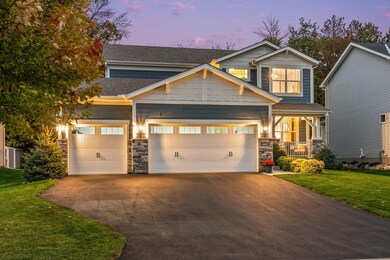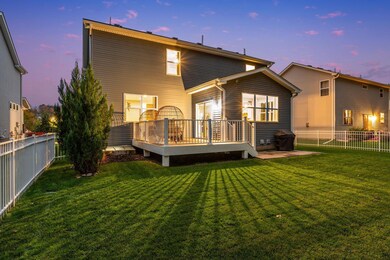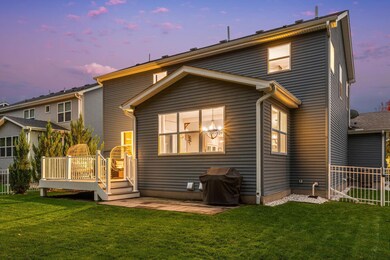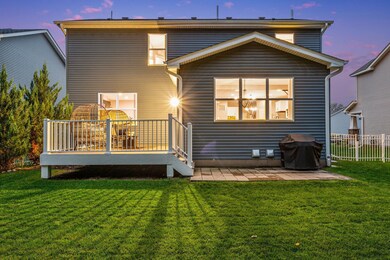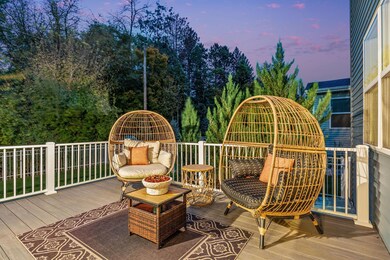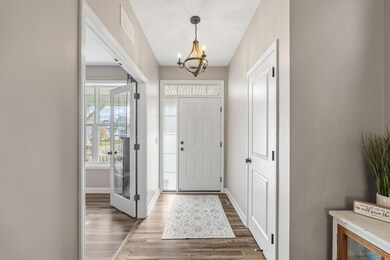Estimated payment $4,104/month
Highlights
- Game Room
- Stainless Steel Appliances
- Forced Air Heating and Cooling System
- Hilltop Primary School Rated A
- 3 Car Attached Garage
- Humidifier
About This Home
Welcome to 4842 Red Oak Lane, where warmth, comfort, and connection greet you at the door. This charming blue home feels instantly inviting with its open floor plan, sunlit kitchen with white cabinetry, a large center island with room to add one more, and a living room centered around a beautifully trimmed fireplace with custom built-ins. Its perfect for quiet mornings or cozy evenings in. The formal dining room opens to a maintenance-free deck and fenced backyard that backs up to trees, creating an effortless indoor–outdoor flow for gathering, relaxing, and savoring everyday moments. Upstairs, the serene primary suite offers a peaceful retreat with a walk-in closet, joined by three additional bedrooms and the convenience of upper-level laundry. A fully finished lower level adds space for movie nights, a home gym, or hosting guests with its additional bedroom, bath, and ample storage. Set in a neighborhood framed by nature, with wooded Saga Hill Park and trails just steps away. Award winning Westonka Schools. Close to Lake Minnetonka, local restaurants, and everyday amenities. A home that simply feels right and ready for its next story.
Open House Schedule
-
Saturday, December 06, 20252:00 to 4:00 pm12/6/2025 2:00:00 PM +00:0012/6/2025 4:00:00 PM +00:00Add to Calendar
-
Sunday, December 07, 202512:00 to 2:00 pm12/7/2025 12:00:00 PM +00:0012/7/2025 2:00:00 PM +00:00Add to Calendar
Home Details
Home Type
- Single Family
Est. Annual Taxes
- $5,966
Year Built
- Built in 2017
Lot Details
- 7,841 Sq Ft Lot
- Lot Dimensions are 6x123x65x118
- Split Rail Fence
- Property is Fully Fenced
- Many Trees
HOA Fees
- $70 Monthly HOA Fees
Parking
- 3 Car Attached Garage
Home Design
- Flex
- Shake Siding
- Vinyl Siding
Interior Spaces
- 2-Story Property
- Family Room
- Living Room with Fireplace
- Dining Room
- Game Room
- Finished Basement
- Basement Fills Entire Space Under The House
Kitchen
- Range
- Freezer
- Dishwasher
- Stainless Steel Appliances
Bedrooms and Bathrooms
- 5 Bedrooms
- En-Suite Bathroom
Laundry
- Dryer
- Washer
Utilities
- Forced Air Heating and Cooling System
- Humidifier
Community Details
- Association fees include professional mgmt, trash, shared amenities
- Sharper Management Association, Phone Number (952) 224-4777
- Red Oak Of Minnetrista Subdivision
Listing and Financial Details
- Assessor Parcel Number 1211724110015
Map
Home Values in the Area
Average Home Value in this Area
Tax History
| Year | Tax Paid | Tax Assessment Tax Assessment Total Assessment is a certain percentage of the fair market value that is determined by local assessors to be the total taxable value of land and additions on the property. | Land | Improvement |
|---|---|---|---|---|
| 2024 | $5,966 | $611,900 | $175,000 | $436,900 |
| 2023 | $5,710 | $613,200 | $175,000 | $438,200 |
| 2022 | $4,587 | $586,000 | $175,000 | $411,000 |
| 2021 | $4,016 | $463,000 | $102,000 | $361,000 |
| 2020 | $4,379 | $401,000 | $90,000 | $311,000 |
| 2019 | $2,046 | $407,000 | $93,000 | $314,000 |
| 2018 | $1,433 | $205,000 | $130,000 | $75,000 |
| 2017 | $1,056 | $74,900 | $74,900 | $0 |
| 2016 | $717 | $49,800 | $49,800 | $0 |
| 2015 | $425 | $0 | $0 | $0 |
Purchase History
| Date | Type | Sale Price | Title Company |
|---|---|---|---|
| Warranty Deed | $426,085 | Calatlantic Title Inc |
Mortgage History
| Date | Status | Loan Amount | Loan Type |
|---|---|---|---|
| Open | $340,868 | New Conventional |
Source: NorthstarMLS
MLS Number: 6759106
APN: 12-117-24-11-0015
- 4824 Red Oak Ln
- 4957 Grandview Ave
- 840 N Shore Dr W
- 4955 Grandview Ave
- 1045 Crest Ridge Ct
- 5080 Minneapolis Ave
- 4665 W Branch Rd
- 865 Bayside Ln
- 1074 Wildhurst Trail
- 5470 Ridgewood Cove
- 305 N Shore Dr W
- 5585 Orchard Cove
- 4485 N Shore Dr
- 440 N Arm Dr
- 285 N Shore Dr W
- 5540 County Road 151
- 675 Clarence Ave
- 830 County Road 110 N
- 1571 Bluebird Ln
- 4945 Glen Elyn Rd
- 5585 Orchard Cove
- 5600 Grandview Blvd
- 2156 Sandy Ln
- 2128 Belmont Ln Unit A
- 2136 Belmont Ln Unit B
- 2117 Fern Ln
- 5000-5028 Shoreline Dr
- 2100 Old School Rd Unit 108
- 2450 Island Dr
- 2360 Commerce Blvd
- 4018 Sunset Dr
- 2400 Interlachen Rd
- 4177 Shoreline Dr
- 2479-2501 Commerce Blvd
- 4407 Wilshire Blvd Unit 205
- 4379 Wilshire Blvd Unit C104
- 4407 Wilshire Blvd Unit 204
- 4371 Wilshire Blvd Unit B202
- 4371 Wilshire Blvd Unit B203
- 4451 Wilshire Blvd
