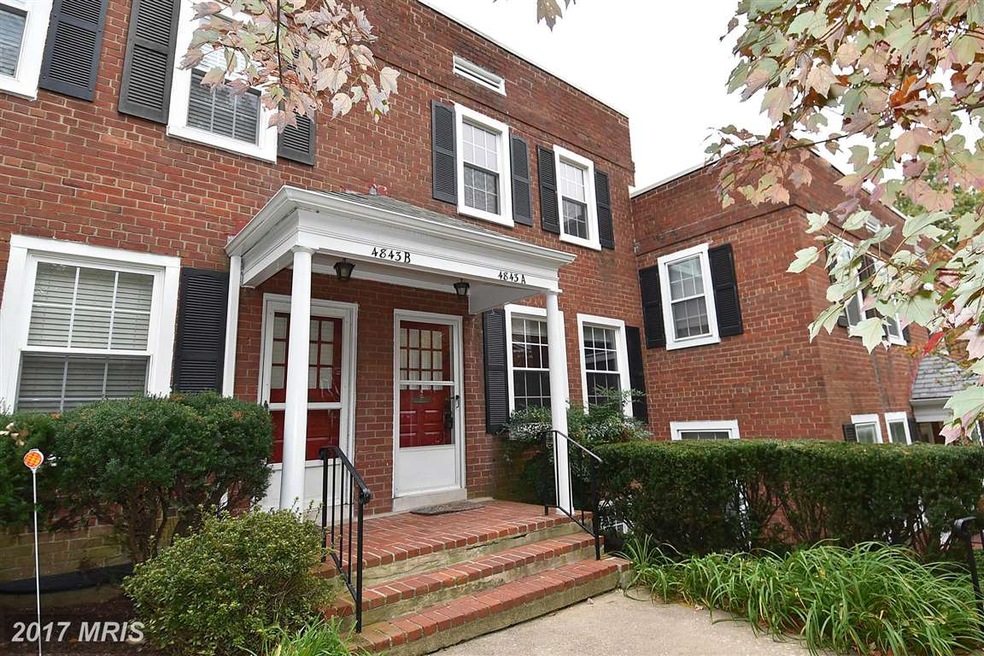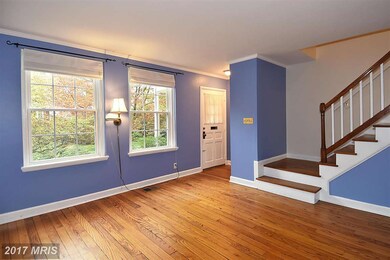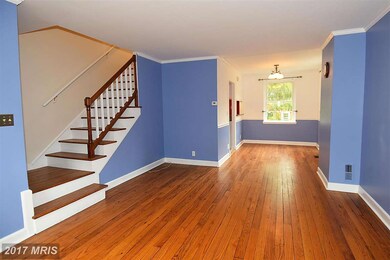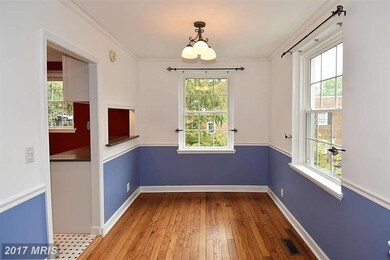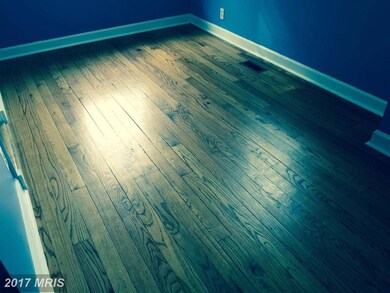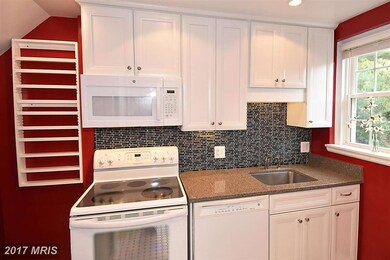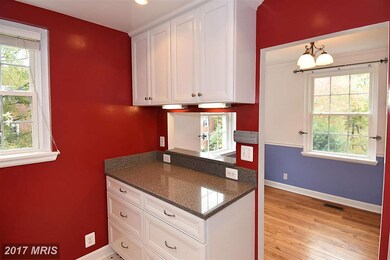
4843 28th St S Unit A Arlington, VA 22206
Fairlington NeighborhoodEstimated Value: $581,000 - $629,000
Highlights
- Colonial Architecture
- Traditional Floor Plan
- Upgraded Countertops
- Gunston Middle School Rated A-
- Wood Flooring
- Community Pool
About This Home
As of November 2015Open House Sunday Nov 1st 1-4pm. Wow - Wait Until You See This! Walk-out patio Townhouse w custom trim, built-ins, wainscoting, recessed lights. New HVAC 2015, Kitchen 2011, Baths 2011 & 2015, Windows 2008, W/H 2015. New Paint, Gleaming Hardwoods. No popcorn ceiling on main & upper, lower level has two full size windows & high ceiling. Desired quiet courtyard setting, plenty of parking nearby
Last Listed By
Bruce Fall
Corcoran McEnearney Listed on: 10/28/2015

Townhouse Details
Home Type
- Townhome
Est. Annual Taxes
- $4,037
Year Built
- Built in 1944
Lot Details
- Two or More Common Walls
- Property is in very good condition
HOA Fees
- $383 Monthly HOA Fees
Home Design
- Colonial Architecture
- Brick Exterior Construction
Interior Spaces
- 1,383 Sq Ft Home
- Property has 3 Levels
- Traditional Floor Plan
- Built-In Features
- Chair Railings
- Crown Molding
- Wainscoting
- Recessed Lighting
- Double Pane Windows
- ENERGY STAR Qualified Windows
- Insulated Windows
- Window Treatments
- Window Screens
- Six Panel Doors
- Living Room
- Dining Room
- Den
- Utility Room
- Wood Flooring
Kitchen
- Stove
- Microwave
- Dishwasher
- Upgraded Countertops
- Disposal
Bedrooms and Bathrooms
- 2 Bedrooms
- En-Suite Primary Bedroom
- 2 Full Bathrooms
Laundry
- Dryer
- Washer
Finished Basement
- Heated Basement
- Walk-Out Basement
- Rear Basement Entry
- Shelving
- Basement Windows
Home Security
Parking
- On-Site Parking for Sale
- On-Street Parking
- Off-Street Parking
- Rented or Permit Required
- Unassigned Parking
Eco-Friendly Details
- Energy-Efficient Appliances
- Energy-Efficient HVAC
Utilities
- Central Air
- Heat Pump System
- Vented Exhaust Fan
- High-Efficiency Water Heater
- Fiber Optics Available
- Cable TV Available
Listing and Financial Details
- Assessor Parcel Number 29-005-541
Community Details
Overview
- Association fees include water, trash, snow removal, sewer, road maintenance, reserve funds, pool(s), lawn maintenance, management, insurance, custodial services maintenance, parking fee
- Fairlington Villages Subdivision, Clarendon Floorplan
- Fairlington Villages Community
- The community has rules related to parking rules
Amenities
- Common Area
- Community Center
- Party Room
Recreation
- Tennis Courts
- Community Playground
- Community Pool
- Jogging Path
Pet Policy
- Pets Allowed
Security
- Security Service
- Storm Doors
Ownership History
Purchase Details
Home Financials for this Owner
Home Financials are based on the most recent Mortgage that was taken out on this home.Purchase Details
Home Financials for this Owner
Home Financials are based on the most recent Mortgage that was taken out on this home.Purchase Details
Home Financials for this Owner
Home Financials are based on the most recent Mortgage that was taken out on this home.Similar Homes in Arlington, VA
Home Values in the Area
Average Home Value in this Area
Purchase History
| Date | Buyer | Sale Price | Title Company |
|---|---|---|---|
| Brien Michael T O | -- | Welles Neil Spencer | |
| Obrien Michael T | -- | Boston National Title | |
| O'Brien Michael T | $427,500 | Hometown Title & Escrow Llc | |
| Dox Jonathan | $230,000 | -- |
Mortgage History
| Date | Status | Borrower | Loan Amount |
|---|---|---|---|
| Previous Owner | Obrien Michael T | $374,500 | |
| Previous Owner | O'Brien Michael T | $384,750 | |
| Previous Owner | Branco Lisa | $253,000 | |
| Previous Owner | Branco Lisa M | $258,000 | |
| Previous Owner | Dox Jonathan | $182,000 |
Property History
| Date | Event | Price | Change | Sq Ft Price |
|---|---|---|---|---|
| 11/03/2015 11/03/15 | Sold | $427,500 | 0.0% | $309 / Sq Ft |
| 11/03/2015 11/03/15 | Pending | -- | -- | -- |
| 10/28/2015 10/28/15 | For Sale | $427,500 | -- | $309 / Sq Ft |
Tax History Compared to Growth
Tax History
| Year | Tax Paid | Tax Assessment Tax Assessment Total Assessment is a certain percentage of the fair market value that is determined by local assessors to be the total taxable value of land and additions on the property. | Land | Improvement |
|---|---|---|---|---|
| 2024 | $5,340 | $516,900 | $53,500 | $463,400 |
| 2023 | $5,324 | $516,900 | $53,500 | $463,400 |
| 2022 | $5,233 | $508,100 | $53,500 | $454,600 |
| 2021 | $5,018 | $487,200 | $48,200 | $439,000 |
| 2020 | $4,678 | $455,900 | $48,200 | $407,700 |
| 2019 | $4,375 | $426,400 | $44,300 | $382,100 |
| 2018 | $4,182 | $415,700 | $44,300 | $371,400 |
| 2017 | $4,077 | $405,300 | $44,300 | $361,000 |
| 2016 | $3,983 | $401,900 | $44,300 | $357,600 |
| 2015 | $4,037 | $405,300 | $44,300 | $361,000 |
| 2014 | $4,037 | $405,300 | $44,300 | $361,000 |
Agents Affiliated with this Home
-

Seller's Agent in 2015
Bruce Fall
McEnearney Associates
(703) 525-1900
-
Libby Fall

Seller Co-Listing Agent in 2015
Libby Fall
Fall Fine Homes, LLC.
(703) 967-4843
2 Total Sales
-
Rita Tassa

Buyer's Agent in 2015
Rita Tassa
Long & Foster
(571) 722-2534
2 in this area
58 Total Sales
Map
Source: Bright MLS
MLS Number: 1001605935
APN: 29-005-541
- 4854 28th St S Unit A
- 2605 S Walter Reed Dr Unit A
- 4829 27th Rd S
- 2862 S Buchanan St Unit B2
- 2743 S Buchanan St
- 4811 29th St S Unit B2
- 4520 King St Unit 609
- 2432 S Culpeper St
- 4911 29th Rd S
- 2858 S Abingdon St
- 3210 S 28th St Unit 202
- 3210 S 28th St Unit 401
- 4904 29th Rd S Unit A2
- 2949 S Columbus St Unit A1
- 4906 29th Rd S Unit B1
- 3101 N Hampton Dr Unit 504
- 3101 N Hampton Dr Unit 912
- 3101 N Hampton Dr Unit 814
- 2922 S Buchanan St Unit C1
- 3330 S 28th St Unit 203
- 4843 28th St S Unit A
- 4843 28th St S Unit B
- 4845 28th St S Unit A
- 4845 28th St S Unit A
- 4845 28th St S Unit B
- 4845 28th St S Unit B
- 4841 28th St S Unit B
- 4841 28th St S Unit A
- 4849 28th St S Unit B
- 4849 28th St S Unit A
- 4847 28th St S Unit B
- 4847 28th St S Unit A
- 4851 28th St S Unit B
- 4851 28th St S Unit A
- 4837 28th St S Unit 2B
- 4837 28th St S Unit B1
- 4837 28th St S Unit A2
- 4837 28th St S Unit B2
- 4837 28th St S Unit A1
- 4833 28th St S Unit B
