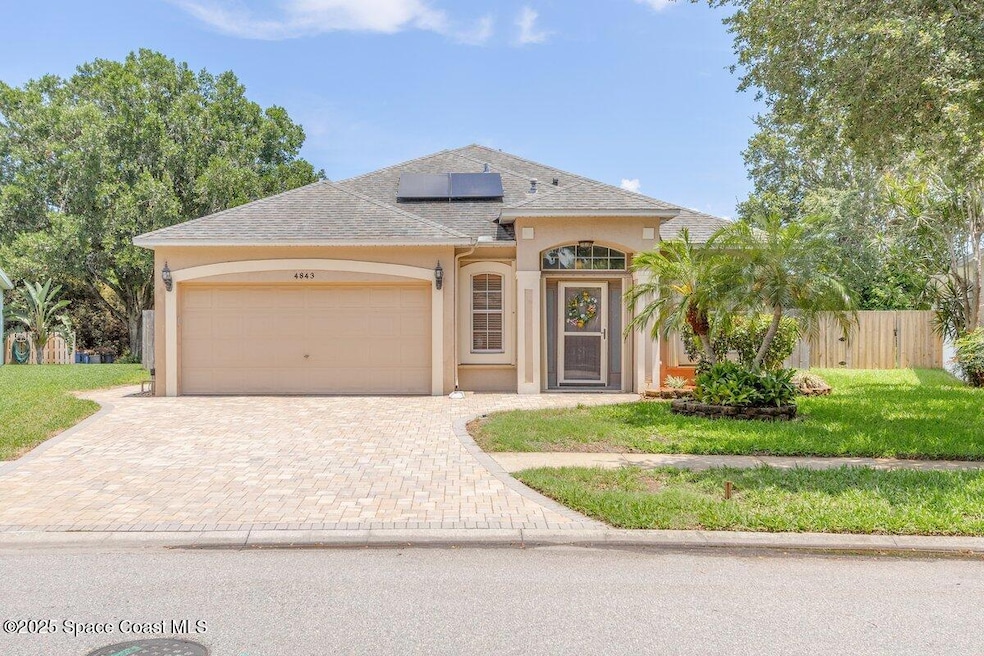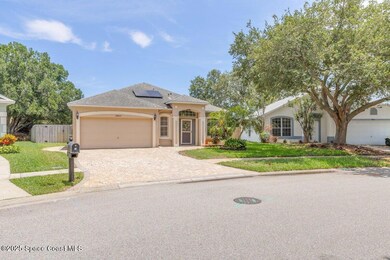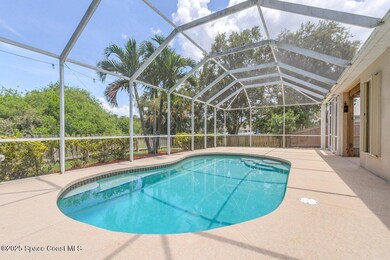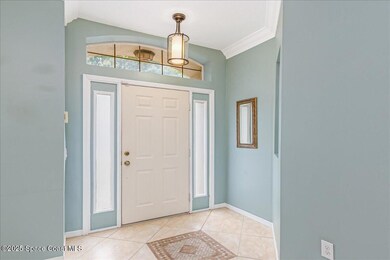
4843 Erin Ln Melbourne, FL 32940
Estimated payment $2,686/month
Highlights
- Solar Heated In Ground Pool
- Views of Preserve
- Screened Porch
- Satellite Senior High School Rated A-
- Contemporary Architecture
- Breakfast Area or Nook
About This Home
Welcome to your dream home in the highly sought-after community of Live Oak! This beautifully maintained, move-in ready gem has everything you've been looking for. Step inside to discover updated kitchen & bathrms featuring solid surface countertops, high-end fans & lighting fixtures. With both a separate living room & family room, this home offers the perfect layout for entertaining! The open-concept kitchen flows seamlessly into the breakfast nook and family room, making it easy to entertain. Outside, enjoy Florida living at its best with a screened-in pool, generous decking space for outdoor furniture and plants, & a pavered driveway and walkway that boost curb appeal. Custom blinds; Accordion hurricane shutters; Roof (2013), AC (2018) ; Located on a cul-de-sac in back of subdivision w/ very low traffic--safe for kids!! Super close to shopping, grocery stores, restaurants and main roads; Super easy to show!
Home Details
Home Type
- Single Family
Est. Annual Taxes
- $4,125
Year Built
- Built in 1996 | Remodeled
Lot Details
- 7,405 Sq Ft Lot
- Property fronts a county road
- Cul-De-Sac
- Northwest Facing Home
- Wood Fence
- Few Trees
HOA Fees
- $16 Monthly HOA Fees
Parking
- 2 Car Garage
- Garage Door Opener
Property Views
- Views of Preserve
- Pond
- Pool
Home Design
- Contemporary Architecture
- Traditional Architecture
- Shingle Roof
- Concrete Siding
- Block Exterior
- Asphalt
- Stucco
Interior Spaces
- 1,789 Sq Ft Home
- 1-Story Property
- Ceiling Fan
- Screened Porch
- Tile Flooring
Kitchen
- Breakfast Area or Nook
- Breakfast Bar
- Gas Range
- <<microwave>>
- Dishwasher
Bedrooms and Bathrooms
- 3 Bedrooms
- Split Bedroom Floorplan
- Walk-In Closet
- 2 Full Bathrooms
- Separate Shower in Primary Bathroom
Laundry
- Laundry in unit
- Washer and Electric Dryer Hookup
Home Security
- Hurricane or Storm Shutters
- High Impact Windows
- Fire and Smoke Detector
Pool
- Solar Heated In Ground Pool
- Fence Around Pool
- Screen Enclosure
Outdoor Features
- Patio
Schools
- Sherwood Elementary School
- Delaura Middle School
- Satellite High School
Utilities
- Central Heating and Cooling System
- Electric Water Heater
- Cable TV Available
Community Details
- Association fees include ground maintenance
- Fairway Mgmt Association, Phone Number (321) 777-7575
- Live Oak Phase 2 Subdivision
Listing and Financial Details
- Assessor Parcel Number 26-37-30-76-0000a.0-0077.00
Map
Home Values in the Area
Average Home Value in this Area
Tax History
| Year | Tax Paid | Tax Assessment Tax Assessment Total Assessment is a certain percentage of the fair market value that is determined by local assessors to be the total taxable value of land and additions on the property. | Land | Improvement |
|---|---|---|---|---|
| 2023 | $4,125 | $270,860 | $0 | $0 |
| 2022 | $3,887 | $262,980 | $0 | $0 |
| 2021 | $3,946 | $255,330 | $70,000 | $185,330 |
| 2020 | $2,305 | $163,450 | $0 | $0 |
| 2019 | $2,319 | $159,780 | $0 | $0 |
| 2018 | $2,311 | $156,810 | $0 | $0 |
| 2017 | $2,312 | $153,590 | $0 | $0 |
| 2016 | $2,371 | $150,440 | $45,000 | $105,440 |
| 2015 | $2,417 | $149,400 | $35,000 | $114,400 |
| 2014 | $2,381 | $148,220 | $35,000 | $113,220 |
Property History
| Date | Event | Price | Change | Sq Ft Price |
|---|---|---|---|---|
| 05/31/2025 05/31/25 | For Sale | $419,900 | +28.0% | $235 / Sq Ft |
| 07/10/2020 07/10/20 | Sold | $328,000 | -0.6% | $183 / Sq Ft |
| 05/29/2020 05/29/20 | Pending | -- | -- | -- |
| 05/23/2020 05/23/20 | For Sale | $330,000 | +78.9% | $184 / Sq Ft |
| 06/27/2013 06/27/13 | Sold | $184,500 | -5.3% | $103 / Sq Ft |
| 04/30/2013 04/30/13 | Pending | -- | -- | -- |
| 04/08/2013 04/08/13 | For Sale | $194,900 | -- | $109 / Sq Ft |
Purchase History
| Date | Type | Sale Price | Title Company |
|---|---|---|---|
| Warranty Deed | $328,000 | The Title Station Inc | |
| Warranty Deed | $184,500 | Alliance Title Insurance Age | |
| Warranty Deed | $105,500 | -- |
Mortgage History
| Date | Status | Loan Amount | Loan Type |
|---|---|---|---|
| Open | $262,400 | New Conventional | |
| Previous Owner | $43,119 | New Conventional | |
| Previous Owner | $81,000 | No Value Available |
Similar Homes in Melbourne, FL
Source: Space Coast MLS (Space Coast Association of REALTORS®)
MLS Number: 1047667
APN: 26-37-30-76-0000A.0-0077.00
- 4850 Erin Ln
- 4856 Erin Ln
- 2560 Summer Brook St
- 4873 Verona Cir
- 4919 Erin Ln
- 2300 Hickory Dr
- 4954 Erin Ln
- 4983 Erin Ln
- 160 Palm Cir
- 4808 Springwater Cir
- 4505 Willow Bend Dr
- 4825 U S 1
- 3028 Pebble Creek St
- 2391 Okalani St
- 2451 Okalani St
- 2359 Bent Pine St Unit 225
- 2825 Jolena Dr
- 4534 Rivermist Dr
- 2610 Wild Wood Dr
- 3243 Casare Dr
- 4835 Erin Ln
- 4892 Erin Ln
- 2785 Mariah Dr
- 3283 Casare Dr
- 5212 Outlook Dr
- 2197 King Richard Rd
- 3136 Constellation Dr
- 4465 Preserve Dr
- 2120 Nottingham Rd
- 2295 Allan Adale Rd
- 5404 High Pasture Way
- 3151 Conservation Place
- 1900 Post Rd
- 2841 College View Dr
- 3922 Saint Armens Cir
- 2065 Thistle Dr
- 2745 Bosque Cir Unit 307
- 6285 N Highway 1
- 2765 Bosque Cir Unit 102
- 3532 Finch Dr






