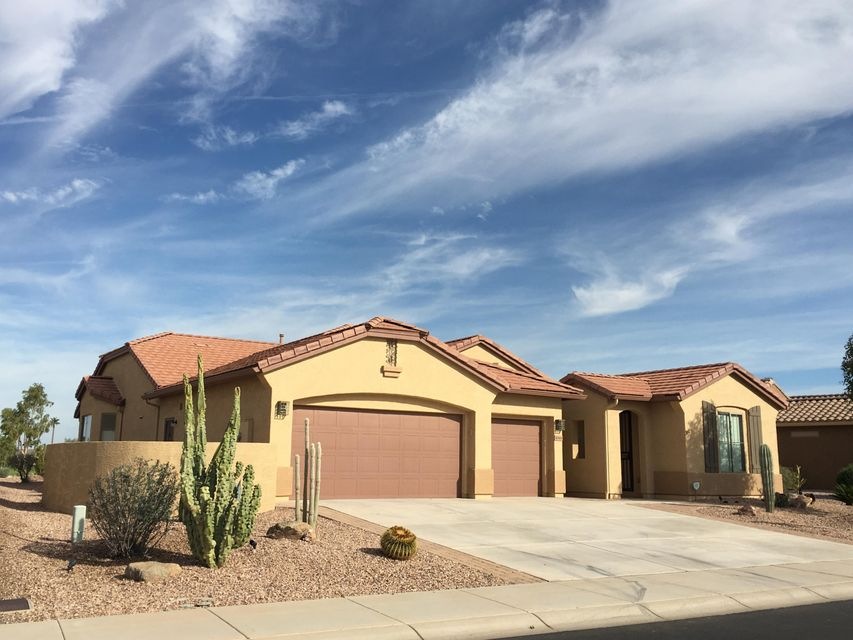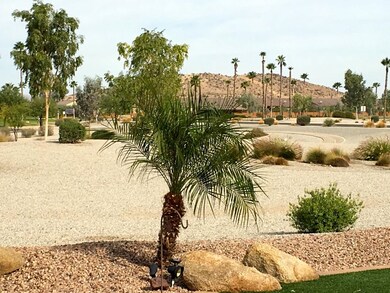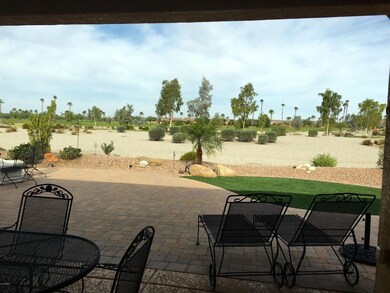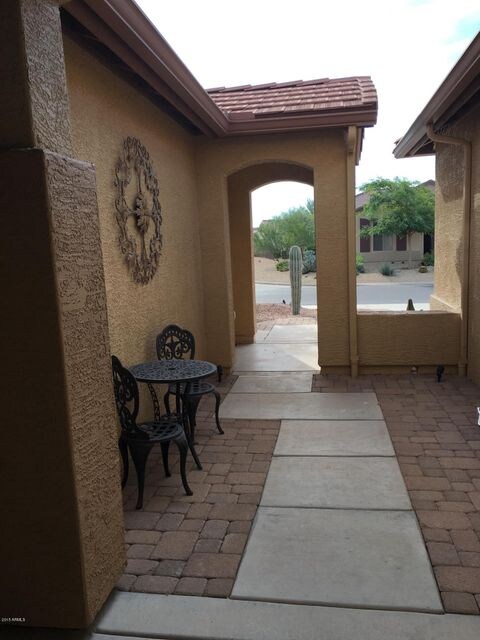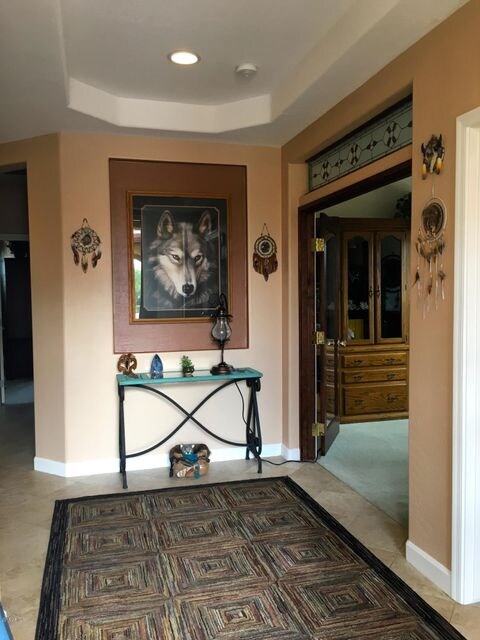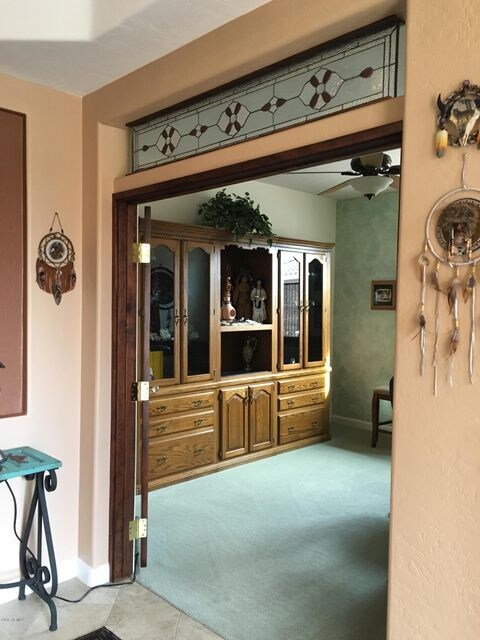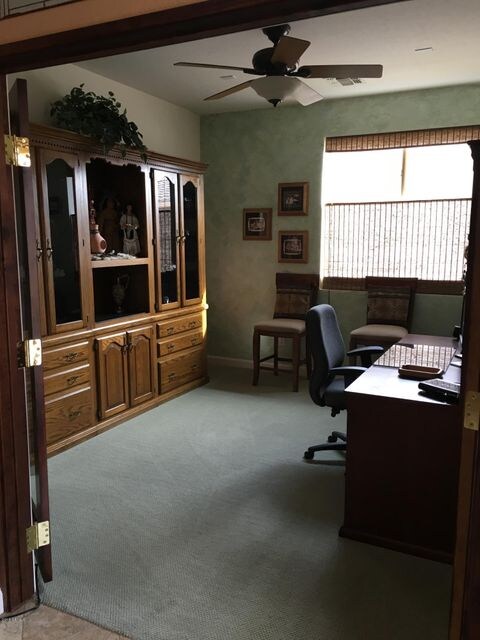
Highlights
- Guest House
- Fitness Center
- Heated Spa
- On Golf Course
- Gated with Attendant
- RV Parking in Community
About This Home
As of December 2017Back on Market. Buyer couldn't perform. Golf Course homesite with a double fairway view of#7 hole. Mountain views. Customs galore; guest casita has an entry from INSIDE the house, bedroom #2 is private with a door going into the hall. Bath #2 has large walk in shower with seat,gorgeous media/surround sound built-in, with multiple lights & retractable arm for TV in the great room. Stunning gourmet kitchen with custom backsplash that matches the bar surround. Built in custom wine rack, under & upper cabinet lighting, double pull out shelves, bay window in the dinning area & master bedroom, french door from master to patio.Increase ceiling insulation, INTEGRA BLOCK construction, 4' garage ext. Brick pavers in front and back,built in BBQ, fire pit, lots of patio seating.
Last Agent to Sell the Property
Rush & Associates Realty License #BR508178000 Listed on: 10/12/2016
Home Details
Home Type
- Single Family
Est. Annual Taxes
- $4,182
Year Built
- Built in 2006
Lot Details
- 9,526 Sq Ft Lot
- On Golf Course
- Desert faces the front and back of the property
- Artificial Turf
- Sprinklers on Timer
Parking
- 3 Car Direct Access Garage
- 2 Open Parking Spaces
- Garage Door Opener
- Golf Cart Garage
Home Design
- Spray Foam Insulation
- Tile Roof
- Block Exterior
- Stucco
Interior Spaces
- 2,490 Sq Ft Home
- 1-Story Property
- Ceiling Fan
- Fireplace
- Double Pane Windows
- Low Emissivity Windows
- Solar Screens
- Mountain Views
- Security System Owned
Kitchen
- Breakfast Bar
- Built-In Microwave
- Dishwasher
- Kitchen Island
- Granite Countertops
Flooring
- Carpet
- Tile
Bedrooms and Bathrooms
- 3 Bedrooms
- Sitting Area In Primary Bedroom
- Walk-In Closet
- Remodeled Bathroom
- Primary Bathroom is a Full Bathroom
- 3.5 Bathrooms
- Dual Vanity Sinks in Primary Bathroom
- Easy To Use Faucet Levers
- Bathtub With Separate Shower Stall
Laundry
- Laundry in unit
- Dryer
- Washer
Pool
- Heated Spa
- Heated Pool
Schools
- Adult Elementary And Middle School
- Adult High School
Utilities
- Refrigerated Cooling System
- Zoned Heating
- Heating System Uses Natural Gas
- Water Filtration System
- High Speed Internet
- Cable TV Available
Additional Features
- Raised Toilet
- Fire Pit
- Guest House
Listing and Financial Details
- Tax Lot 149
- Assessor Parcel Number 402-30-332
Community Details
Overview
- Property has a Home Owners Association
- Robson Ranch Association, Phone Number (520) 426-3355
- Built by Robson
- Robson Ranch Casa Grande Unit 4 Subdivision, Talavera With Casita Floorplan
- FHA/VA Approved Complex
- RV Parking in Community
Amenities
- Clubhouse
- Recreation Room
Recreation
- Golf Course Community
- Tennis Courts
- Fitness Center
- Heated Community Pool
- Community Spa
- Bike Trail
Security
- Gated with Attendant
Ownership History
Purchase Details
Purchase Details
Home Financials for this Owner
Home Financials are based on the most recent Mortgage that was taken out on this home.Purchase Details
Home Financials for this Owner
Home Financials are based on the most recent Mortgage that was taken out on this home.Similar Homes in Eloy, AZ
Home Values in the Area
Average Home Value in this Area
Purchase History
| Date | Type | Sale Price | Title Company |
|---|---|---|---|
| Deed Of Distribution | -- | -- | |
| Interfamily Deed Transfer | -- | Security Title Agency Inc | |
| Warranty Deed | $365,900 | Security Title Agency Inc | |
| Special Warranty Deed | $446,365 | Old Republic Title Agency |
Mortgage History
| Date | Status | Loan Amount | Loan Type |
|---|---|---|---|
| Previous Owner | $600,000 | Commercial | |
| Previous Owner | $357,050 | Unknown |
Property History
| Date | Event | Price | Change | Sq Ft Price |
|---|---|---|---|---|
| 07/11/2025 07/11/25 | For Sale | $750,000 | +105.0% | $301 / Sq Ft |
| 12/26/2017 12/26/17 | Sold | $365,900 | -1.1% | $147 / Sq Ft |
| 11/03/2017 11/03/17 | Pending | -- | -- | -- |
| 03/06/2017 03/06/17 | Price Changed | $369,900 | -1.3% | $149 / Sq Ft |
| 02/15/2017 02/15/17 | Price Changed | $374,900 | -1.3% | $151 / Sq Ft |
| 10/12/2016 10/12/16 | For Sale | $379,900 | -- | $153 / Sq Ft |
Tax History Compared to Growth
Tax History
| Year | Tax Paid | Tax Assessment Tax Assessment Total Assessment is a certain percentage of the fair market value that is determined by local assessors to be the total taxable value of land and additions on the property. | Land | Improvement |
|---|---|---|---|---|
| 2025 | $4,733 | $49,678 | -- | -- |
| 2024 | $4,764 | $49,724 | -- | -- |
| 2023 | $4,764 | $41,952 | $13,416 | $28,536 |
| 2022 | $4,597 | $36,285 | $13,417 | $22,868 |
| 2021 | $4,826 | $32,905 | $0 | $0 |
| 2020 | $4,687 | $29,400 | $0 | $0 |
| 2019 | $4,526 | $28,436 | $0 | $0 |
| 2018 | $4,441 | $26,472 | $0 | $0 |
| 2017 | $4,225 | $28,337 | $0 | $0 |
| 2016 | $4,182 | $27,951 | $8,000 | $19,951 |
| 2014 | $3,820 | $25,588 | $8,000 | $17,588 |
Agents Affiliated with this Home
-
Brenda Amans

Seller's Agent in 2025
Brenda Amans
HomeSmart Premier
(815) 988-3992
165 in this area
204 Total Sales
-
Melissa Rush

Seller's Agent in 2017
Melissa Rush
Rush & Associates Realty
(480) 313-7529
6 in this area
51 Total Sales
-
Stephanie Cosand

Buyer's Agent in 2017
Stephanie Cosand
RE/MAX
(520) 560-6260
20 in this area
245 Total Sales
Map
Source: Arizona Regional Multiple Listing Service (ARMLS)
MLS Number: 5510133
APN: 402-30-332
- 4877 W Comanche Dr
- 4756 W Nogales Way
- 5401 N Pioneer Dr
- 4949 W Posse Dr
- 4962 W Posse Dr
- 5754 N Aztec Dr
- 5314 N Cordes Dr
- 4951 W Gulch Dr
- 4927 W Gulch Dr
- 4935 W Gulch Dr
- 5351 N Pioneer Dr
- 4975 W Gulch Dr
- 4962 W Gulch Dr
- 4853 W Tortoise Dr
- 5420 N Comanche Dr
- 5118 N Cordes Rd
- 5161 N Scottsdale Rd
- 5044 W Buckskin Dr
- 4751 W Pueblo Dr
- 5251 W Posse Dr
