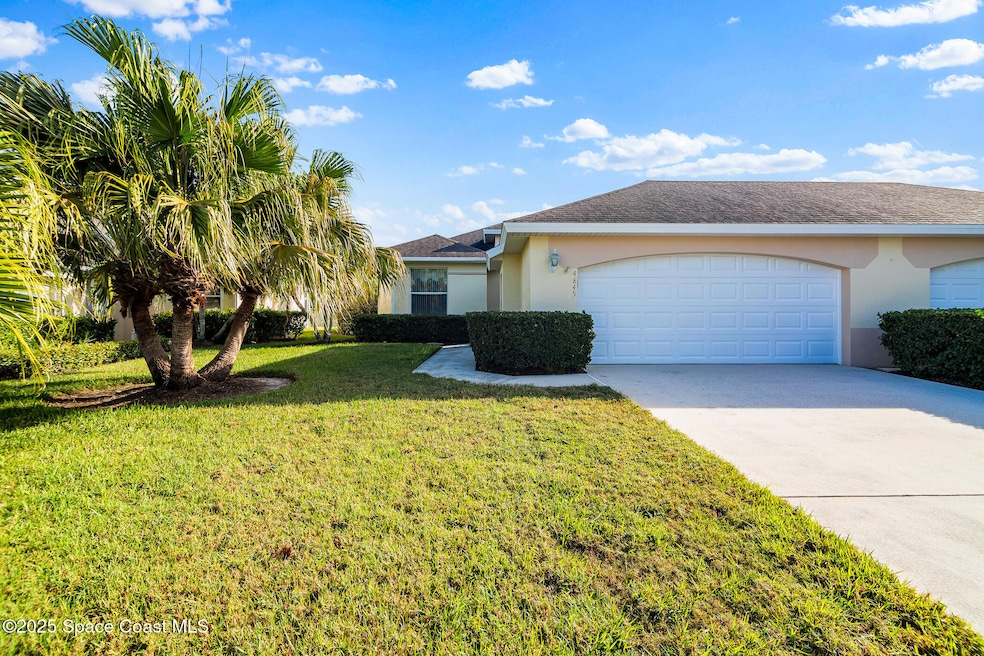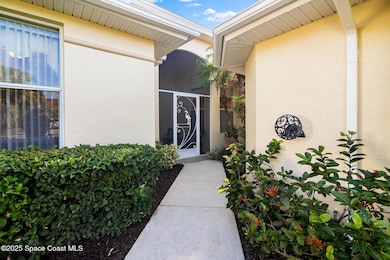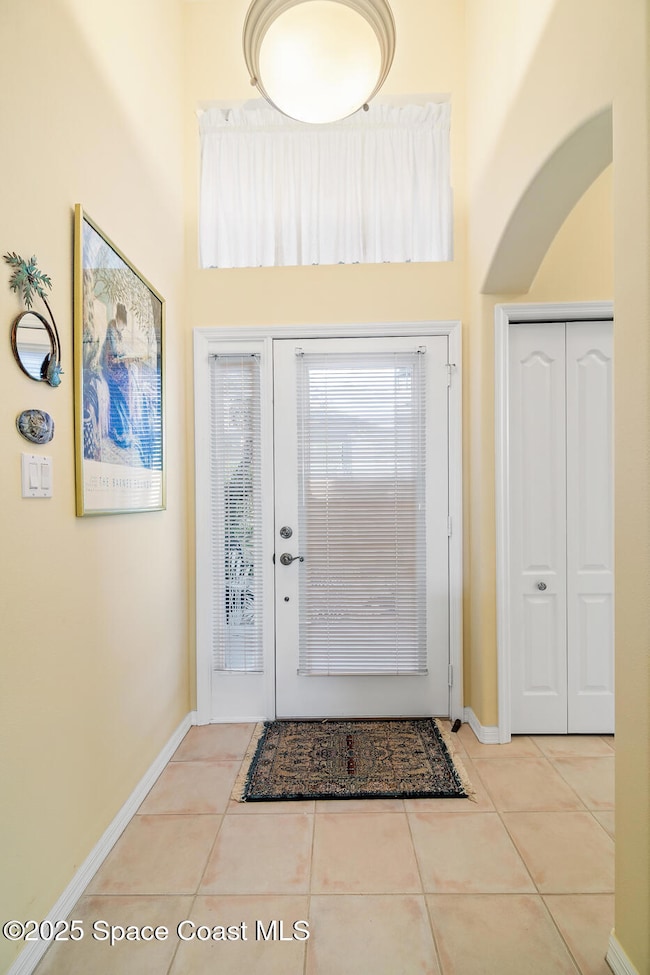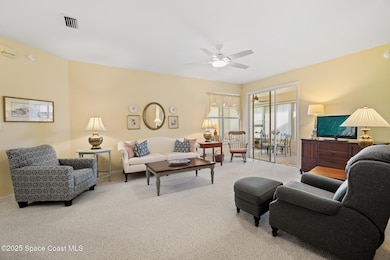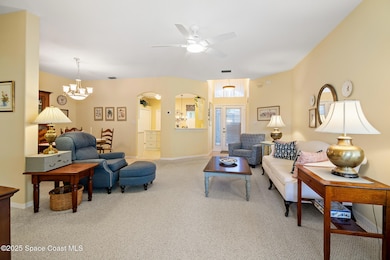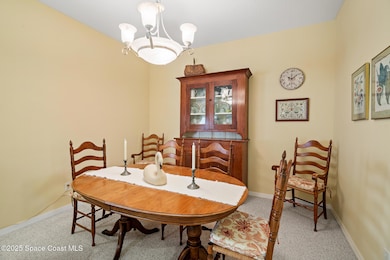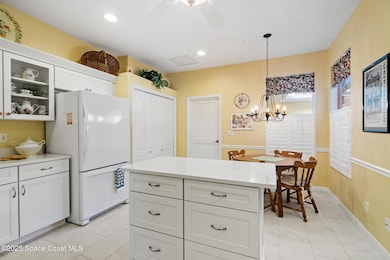4845 Bren Ct Rockledge, FL 32955
Estimated payment $2,814/month
Highlights
- Fitness Center
- Open Floorplan
- Tennis Courts
- Heated Spa
- Clubhouse
- Breakfast Area or Nook
About This Home
Charming villa in the desirable Viera East Golf Course community, featuring a spacious great room that flows into the dining area & kitchen for a truly open layout. The completely updated kitchen shines with crisp white cabinets, crown molding, glass display doors, gorgeous quartz countertops, & beautiful new tile flooring. The open design allows you to cook & entertain seamlessly, staying fully connected with guests. The generous owner's suite offers a walk-in closet & an ensuite with a raised-height vanity featuring two sinks, a soaking tub, & a tastefully tiled shower. A private hallway leads to two welcoming guest rooms & a full guest bath. Through sliding glass doors, a large A/C-cooled Florida room becomes a favorite retreat, opening to a private paver patio perfect for relaxing. Lovingly updated & meticulously maintained, this home is made even easier by an HOA that handles lawn & landscape care with irrigation, exterior paint, roof repair & replacement, & structural insurance. This stunning home offers more than just beautiful living spaces. It presents a lifestyle of serenity & recreation. Majestic palm trees line the parkways, guiding you through the community's tranquil surroundings, which are thoughtfully designed with lush nature preserves & serene water features throughout. The community is a true oasis, with world-class amenities to complement your lifestyle. Tee off on the meticulously maintained 18-hole golf course or visit the pro shop & restaurant for a relaxing meal after your game. The Residence Club is another standout feature, offering a beautiful gathering space with community rooms, a library, a heated pool, hot tub, workout room, & courts for tennis, pickleball, shuffleboard, & bocce. It's all here to keep you active & engaged in this vibrant community.
Beyond the golf course, you'll enjoy the convenience of nearby top-rated shops, restaurants, & medical facilities, all just minutes away. And when it's time to unwind, the breathtaking beaches are only a short drive away, offering the perfect escape for sunbathing or water activities. For those seeking adventure, you're just one hour from the world-renowned theme parks & attractions of Orlando.
Home Details
Home Type
- Single Family
Year Built
- Built in 1998
Lot Details
- 6,970 Sq Ft Lot
- Cul-De-Sac
- Southwest Facing Home
- Front and Back Yard Sprinklers
HOA Fees
Parking
- 2 Car Garage
Home Design
- Shingle Roof
- Concrete Siding
- Block Exterior
Interior Spaces
- 1,927 Sq Ft Home
- 1-Story Property
- Open Floorplan
- Ceiling Fan
- Entrance Foyer
Kitchen
- Breakfast Area or Nook
- Eat-In Kitchen
- Electric Range
- Microwave
- Dishwasher
- Kitchen Island
Flooring
- Carpet
- Tile
Bedrooms and Bathrooms
- 3 Bedrooms
- Split Bedroom Floorplan
- Walk-In Closet
- 2 Full Bathrooms
- Separate Shower in Primary Bathroom
- Soaking Tub
Laundry
- Laundry in unit
- Dryer
- Washer
Pool
- Heated Spa
- In Ground Spa
Outdoor Features
- Patio
- Enclosed Glass Porch
Schools
- Williams Elementary School
- Viera Middle School
- Viera High School
Utilities
- Central Heating and Cooling System
- Heating System Uses Natural Gas
- Gas Water Heater
- Cable TV Available
Listing and Financial Details
- Assessor Parcel Number 25-36-28-81-00003.0-0003.00
- Community Development District (CDD) fees
- $504 special tax assessment
Community Details
Overview
- Association fees include insurance, ground maintenance, maintenance structure
- Viera East Golf Course Community HOA Leland Mgt Association
- Viera N Pud Tract C A1 And 2 Phase 3 Subdivision
- On-Site Maintenance
- Maintained Community
Amenities
- Clubhouse
Recreation
- Tennis Courts
- Pickleball Courts
- Shuffleboard Court
- Fitness Center
- Community Pool
- Community Spa
- Park
Map
Home Values in the Area
Average Home Value in this Area
Tax History
| Year | Tax Paid | Tax Assessment Tax Assessment Total Assessment is a certain percentage of the fair market value that is determined by local assessors to be the total taxable value of land and additions on the property. | Land | Improvement |
|---|---|---|---|---|
| 2025 | $4,778 | $316,850 | -- | -- |
| 2024 | $4,615 | $312,750 | -- | -- |
| 2023 | $4,615 | $300,250 | -- | -- |
| 2022 | $4,203 | $283,350 | $0 | $0 |
| 2021 | $4,003 | $216,910 | $44,000 | $172,910 |
| 2020 | $3,942 | $208,970 | $44,000 | $164,970 |
| 2019 | $3,901 | $208,830 | $44,000 | $164,830 |
| 2018 | $3,752 | $195,190 | $31,000 | $164,190 |
| 2017 | $3,525 | $164,990 | $31,000 | $133,990 |
| 2016 | $3,452 | $152,840 | $31,000 | $121,840 |
| 2015 | $3,443 | $146,390 | $30,000 | $116,390 |
| 2014 | $3,379 | $138,750 | $35,000 | $103,750 |
Property History
| Date | Event | Price | List to Sale | Price per Sq Ft | Prior Sale |
|---|---|---|---|---|---|
| 11/14/2025 11/14/25 | For Sale | $375,000 | +150.0% | $195 / Sq Ft | |
| 01/05/2012 01/05/12 | Sold | $150,000 | -16.2% | $78 / Sq Ft | View Prior Sale |
| 11/29/2011 11/29/11 | Pending | -- | -- | -- | |
| 01/26/2011 01/26/11 | For Sale | $179,000 | -- | $93 / Sq Ft |
Purchase History
| Date | Type | Sale Price | Title Company |
|---|---|---|---|
| Warranty Deed | $150,000 | State Title | |
| Warranty Deed | $31,500 | Attorney | |
| Warranty Deed | $30,000 | -- | |
| Warranty Deed | $145,000 | -- | |
| Warranty Deed | -- | -- | |
| Warranty Deed | -- | -- | |
| Warranty Deed | $116,800 | -- | |
| Warranty Deed | $16,000 | -- |
Mortgage History
| Date | Status | Loan Amount | Loan Type |
|---|---|---|---|
| Previous Owner | $70,000 | No Value Available | |
| Previous Owner | $96,000 | No Value Available |
Source: Space Coast MLS (Space Coast Association of REALTORS®)
MLS Number: 1062154
APN: 25-36-28-81-00003.0-0003.00
- 4810 Bren Ct
- 1957 Golf Vista Blvd
- 2110 Durban Ct
- 1814 Lankcashire Ct
- 2109 Durban Ct
- 5071 Somerville Dr
- 2567 Canterbury Cir
- 4910 Worthington Cir
- 4892 Worthington Cir
- 4329 Collingtree Dr
- 2302 Brightwood Cir
- 4319 Collingtree Dr
- 2410 Golf Vista Blvd
- 4170 Aberdeen Cir
- 4550 Aberdeen Cir
- 5188 Wexford Dr
- 4221 Aberdeen Cir
- 4047 Meander Place Unit 206
- 2253 Brightwood Cir
- 1811 Admiralty Blvd
- 2452 Addington Cir
- 4037 Meander Place Unit 201
- 4440 Chardonnay Dr
- 4331 Aberdeen Cir
- 4017 Meander Place Unit 102
- 1780 Rocky Wood Cir Unit 125
- 1780 Rocky Wood Cir Unit 106
- 1860 Long Iron Dr Unit 1026
- 1821 Long Iron Dr Unit 405
- 1880 Long Iron Dr Unit 1302
- 1841 Long Iron Dr Unit 806
- 4006 Meander Place Unit 201
- 1703 Mission Bay Cir
- 1888 Sun Gazer Dr
- 4190 Chardonnay Dr
- 3802 Alafaya Ln
- 3896 La Flor Dr
- 1273 Brumpton Place
- 4076 Meander Place Unit 103
- 4100 Harvest Cir
Ask me questions while you tour the home.
