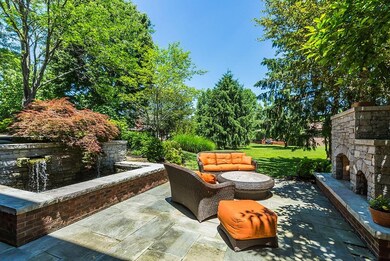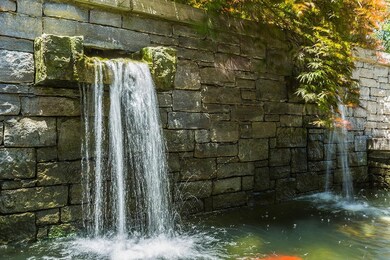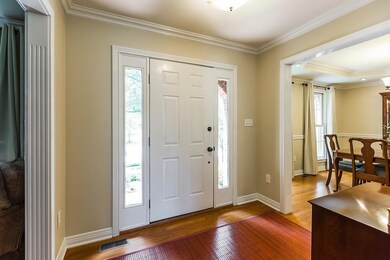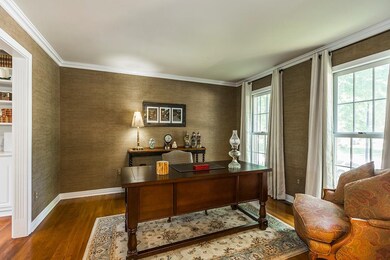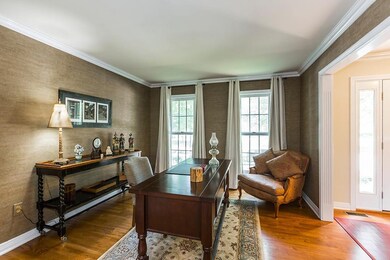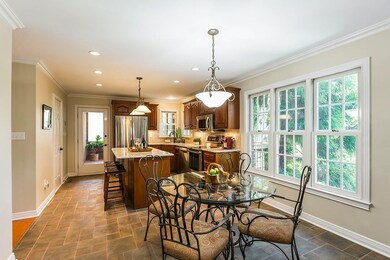
4845 Firebrook Blvd Lexington, KY 40513
Firebrook NeighborhoodEstimated Value: $586,710 - $714,000
Highlights
- Deck
- Recreation Room
- Wood Flooring
- Beaumont Middle School Rated A
- Outdoor Fireplace
- Whirlpool Bathtub
About This Home
As of January 2019This is a special one and like no other in Firebrook! An incredible 70K outdoor living space with real Pennsylvania blue stone, relaxing water falls, mature Koi pond & masonry fireplace w/ easy gas starter! This space is sure to be a favorite among family & friends!! Lovely & tasteful updates inside!! All hardwood on the first with new kitchen, featuring exotic granite, cherry cabinetry & stainless! Open floor plan for entertainment ease and also a home office & screened in porch off the kitchen! WOW!! Lots to love here! Looking for TWO master suites? Over the top large bedrooms & adjoining master baths boasting tiled showers, Jacuzzi tub, granite, skylights & CUSTOM closets! A light & bright Walk-out basement with high ceilings, custom built in shelving, rec area for pool table. Full bath, High End climate controlled wine cellar & much desired unfin storage area. Convenient side-drive parking pad. Three Fireplaces! Community pool, tennis courts & Clubhouse! Must see!!
Last Agent to Sell the Property
RE/MAX Creative Realty License #194393 Listed on: 08/28/2018

Home Details
Home Type
- Single Family
Est. Annual Taxes
- $6,292
Year Built
- Built in 1993
Lot Details
- 9,583 Sq Ft Lot
- Irrigation Equipment
HOA Fees
- $50 Monthly HOA Fees
Parking
- 2 Car Attached Garage
- Rear-Facing Garage
- Garage Door Opener
- Off-Street Parking
Home Design
- Brick Veneer
- Dimensional Roof
- Shingle Roof
Interior Spaces
- 2-Story Property
- Wet Bar
- Ceiling Fan
- Skylights
- Wood Burning Fireplace
- Gas Log Fireplace
- Fireplace Features Masonry
- Insulated Windows
- Blinds
- Window Screens
- Insulated Doors
- Two Story Entrance Foyer
- Family Room with Fireplace
- Dining Room
- Home Office
- Recreation Room
- Utility Room
- Washer and Gas Dryer Hookup
Kitchen
- Eat-In Kitchen
- Breakfast Bar
- Oven or Range
- Microwave
- Dishwasher
- Disposal
Flooring
- Wood
- Carpet
- Tile
- Vinyl
Bedrooms and Bathrooms
- 4 Bedrooms
- Walk-In Closet
- Whirlpool Bathtub
- Humidity Controlled
Attic
- Storage In Attic
- Pull Down Stairs to Attic
Finished Basement
- Walk-Out Basement
- Basement Fills Entire Space Under The House
- Fireplace in Basement
- Basement Windows
Home Security
- Security System Owned
- Storm Doors
Outdoor Features
- Deck
- Patio
- Outdoor Fireplace
Schools
- Garden Springs Elementary School
- Beaumont Middle School
- Not Applicable Middle School
- Dunbar High School
Utilities
- Humidity Control
- Forced Air Zoned Heating and Cooling System
- Heating System Uses Natural Gas
- Underground Utilities
- Natural Gas Connected
- Gas Water Heater
Listing and Financial Details
- Assessor Parcel Number 20130490
Community Details
Overview
- Association fees include pool maintenance, insurance, common area maintenance, recreation facility, management
- Firebrook Subdivision
Recreation
- Tennis Courts
- Community Pool
- Park
Ownership History
Purchase Details
Home Financials for this Owner
Home Financials are based on the most recent Mortgage that was taken out on this home.Purchase Details
Home Financials for this Owner
Home Financials are based on the most recent Mortgage that was taken out on this home.Similar Homes in Lexington, KY
Home Values in the Area
Average Home Value in this Area
Purchase History
| Date | Buyer | Sale Price | Title Company |
|---|---|---|---|
| Owens Emily | $460,000 | -- | |
| Tritsch Kurt M | $456,900 | -- |
Mortgage History
| Date | Status | Borrower | Loan Amount |
|---|---|---|---|
| Open | Sutphin Robert K | $368,000 | |
| Previous Owner | Sutphin Robert K | $365,500 | |
| Previous Owner | Sutphin Robert K | $100,000 |
Property History
| Date | Event | Price | Change | Sq Ft Price |
|---|---|---|---|---|
| 01/07/2019 01/07/19 | Sold | $460,000 | 0.0% | $134 / Sq Ft |
| 12/13/2018 12/13/18 | Pending | -- | -- | -- |
| 08/28/2018 08/28/18 | For Sale | $460,000 | +0.7% | $134 / Sq Ft |
| 07/20/2018 07/20/18 | Sold | $456,900 | 0.0% | $133 / Sq Ft |
| 06/07/2018 06/07/18 | Pending | -- | -- | -- |
| 06/07/2018 06/07/18 | For Sale | $456,900 | -- | $133 / Sq Ft |
Tax History Compared to Growth
Tax History
| Year | Tax Paid | Tax Assessment Tax Assessment Total Assessment is a certain percentage of the fair market value that is determined by local assessors to be the total taxable value of land and additions on the property. | Land | Improvement |
|---|---|---|---|---|
| 2024 | $6,292 | $508,800 | $0 | $0 |
| 2023 | $6,292 | $508,800 | $0 | $0 |
| 2022 | $6,499 | $508,800 | $0 | $0 |
| 2021 | $5,876 | $460,000 | $0 | $0 |
| 2020 | $5,876 | $460,000 | $0 | $0 |
| 2019 | $5,876 | $460,000 | $0 | $0 |
| 2018 | $4,899 | $383,500 | $0 | $0 |
| 2017 | $3,530 | $290,000 | $0 | $0 |
| 2015 | $3,245 | $290,000 | $0 | $0 |
| 2014 | $3,245 | $290,000 | $0 | $0 |
| 2012 | $3,245 | $290,000 | $0 | $0 |
Agents Affiliated with this Home
-
Sarah Espinosa

Seller's Agent in 2019
Sarah Espinosa
RE/MAX
(859) 509-1299
1 in this area
112 Total Sales
-
Elizabeth Powell

Buyer's Agent in 2019
Elizabeth Powell
United Real Estate Bluegrass
(859) 333-7355
24 Total Sales
-
Nicholas Ratliff

Buyer Co-Listing Agent in 2019
Nicholas Ratliff
Real Broker, LLC
(859) 305-1224
242 Total Sales
-
l
Buyer Co-Listing Agent in 2019
lex.rets.23029
lex.rets.RETS_OFFICE
-
Chris Bryant
C
Buyer's Agent in 2018
Chris Bryant
Property Shop
(859) 351-1358
32 Total Sales
Map
Source: ImagineMLS (Bluegrass REALTORS®)
MLS Number: 1819335
APN: 20130490
- 4908 Stillwood Ct
- 2537 Sungale Ct
- 2416 Olde Bridge Ln
- 4809 Agape Dr
- 148 Meadow Ridge Dr
- 2217 Dogwood Trace Blvd
- 2109 Twain Ridge Dr
- 4291 Captains Ct
- 104 Renaissance Ct
- 2361 Dogwood Trace Blvd
- 502 W Brannon Rd
- 4185 Cocos Way
- 4183 Cocos Way
- 4181 Cocos Way
- 4201 Mattea Ct
- 4179 Cocos Way
- 4177 Cocos Way
- 4218 Reserve Rd Unit 104
- 810 W Brannon Rd
- 4120 Amberwood Ct
- 4845 Firebrook Blvd
- 4841 Firebrook Blvd
- 4849 Firebrook Blvd
- 4904 Idlewood Cir
- 4853 Firebrook Blvd
- 4905 Idlewood Cir
- 4848 Firebrook Blvd
- 4864 Firebrook Blvd
- 4857 Firebrook Blvd
- 2604 Idlewood Dr
- 4856 Firebook Blvd
- 4833 Firebrook Blvd
- 4913 Stillwood Ct
- 4904 Stillwood Ct
- 4852 Firebrook Blvd
- 4868 Firebrook Blvd
- 4856 Firebrook Blvd
- 4844 Firebrook Blvd
- 2620 Idlewood Dr
- 4860 Firebrook Blvd

