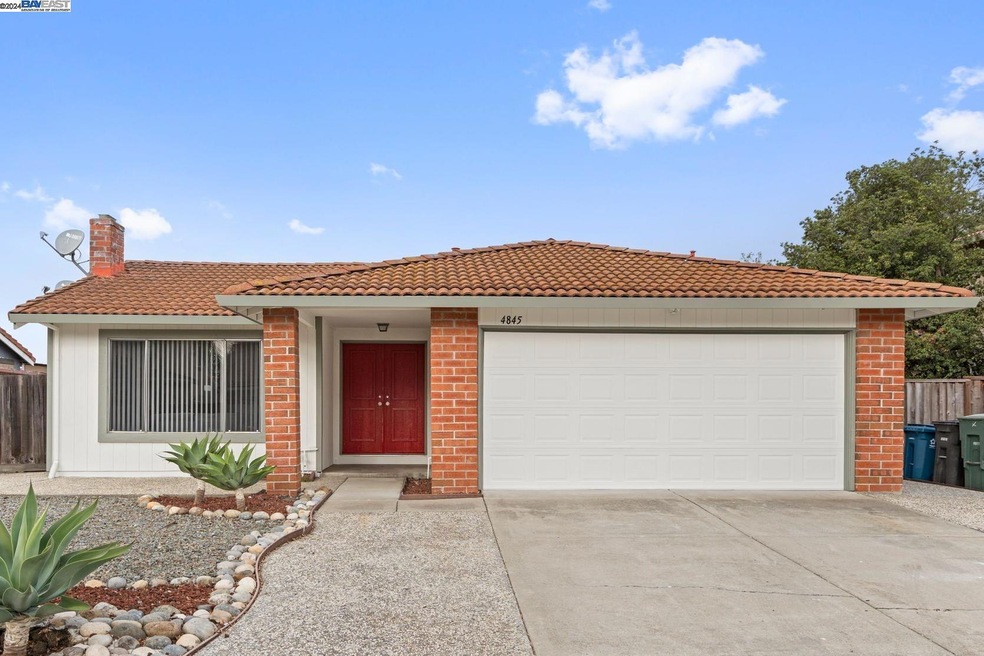
4845 Scotia St Union City, CA 94587
Alvarado NeighborhoodHighlights
- Updated Kitchen
- Solid Surface Countertops
- 2 Car Direct Access Garage
- Pioneer Elementary School Rated A-
- No HOA
- 3-minute walk to Pioneer Park
About This Home
As of February 2025Super clean and bright updated single level home on a larger lot. This home features 4 bedrooms including primary suite with backyard access, living room with fireplace, 2 car garage with interior access, longer driveway, spacious dining area updated kitchen combination, low maintenance yards, and tile roof. Some of the recent updates include kitchen appliances (range, dishwasher, refrigerator) replaced, interior and exterior painted with ceilings re-textured, additional ceiling lighting in bedrooms, hall, & kitchen, and replaced lighting fixtures.
Last Agent to Sell the Property
Bhhs Drysdale Properties License #01109495 Listed on: 12/06/2024

Last Buyer's Agent
Kimberly Lopez
License #02167318
Home Details
Home Type
- Single Family
Est. Annual Taxes
- $7,858
Year Built
- Built in 1981
Lot Details
- 7,033 Sq Ft Lot
Parking
- 2 Car Direct Access Garage
- Garage Door Opener
Home Design
- Tile Roof
- Stucco
Interior Spaces
- 1-Story Property
- Brick Fireplace
- Window Screens
- Living Room with Fireplace
Kitchen
- Updated Kitchen
- Electric Cooktop
- Dishwasher
- Solid Surface Countertops
- Disposal
Flooring
- Laminate
- Tile
Bedrooms and Bathrooms
- 4 Bedrooms
- 2 Full Bathrooms
Laundry
- Laundry in Garage
- Dryer
- Washer
Utilities
- No Cooling
- Forced Air Heating System
- 220 Volts in Kitchen
Community Details
- No Home Owners Association
Listing and Financial Details
- Assessor Parcel Number 54343316
Ownership History
Purchase Details
Home Financials for this Owner
Home Financials are based on the most recent Mortgage that was taken out on this home.Purchase Details
Purchase Details
Purchase Details
Home Financials for this Owner
Home Financials are based on the most recent Mortgage that was taken out on this home.Similar Homes in Union City, CA
Home Values in the Area
Average Home Value in this Area
Purchase History
| Date | Type | Sale Price | Title Company |
|---|---|---|---|
| Grant Deed | $1,555,000 | Chicago Title | |
| Grant Deed | -- | None Listed On Document | |
| Trustee Deed | $403,100 | None Available | |
| Grant Deed | $592,000 | Chicago Title Co |
Mortgage History
| Date | Status | Loan Amount | Loan Type |
|---|---|---|---|
| Open | $1,088,500 | New Conventional | |
| Previous Owner | $473,511 | Purchase Money Mortgage | |
| Closed | $33,377 | No Value Available |
Property History
| Date | Event | Price | Change | Sq Ft Price |
|---|---|---|---|---|
| 02/04/2025 02/04/25 | Off Market | $1,400,000 | -- | -- |
| 02/03/2025 02/03/25 | Sold | $1,555,000 | +11.1% | $1,104 / Sq Ft |
| 12/06/2024 12/06/24 | For Sale | $1,400,000 | -- | $994 / Sq Ft |
Tax History Compared to Growth
Tax History
| Year | Tax Paid | Tax Assessment Tax Assessment Total Assessment is a certain percentage of the fair market value that is determined by local assessors to be the total taxable value of land and additions on the property. | Land | Improvement |
|---|---|---|---|---|
| 2024 | $7,858 | $509,967 | $152,990 | $356,977 |
| 2023 | $7,578 | $499,968 | $149,990 | $349,978 |
| 2022 | $7,459 | $490,168 | $147,050 | $343,118 |
| 2021 | $7,267 | $480,560 | $144,168 | $336,392 |
| 2020 | $7,264 | $475,636 | $142,691 | $332,945 |
| 2019 | $7,217 | $466,310 | $139,893 | $326,417 |
| 2018 | $7,043 | $457,170 | $137,151 | $320,019 |
| 2017 | $6,894 | $448,207 | $134,462 | $313,745 |
| 2016 | $6,737 | $439,422 | $131,826 | $307,596 |
| 2015 | $6,653 | $432,825 | $129,847 | $302,978 |
| 2014 | $6,379 | $424,350 | $127,305 | $297,045 |
Agents Affiliated with this Home
-
Gregg Fujita

Seller's Agent in 2025
Gregg Fujita
BHHS Drysdale
(510) 910-1800
1 in this area
41 Total Sales
-
K
Buyer's Agent in 2025
Kimberly Lopez
Map
Source: Bay East Association of REALTORS®
MLS Number: 41080263
APN: 543-0433-016-00
- 4805 Michelle Way
- 4639 Michelle Ct
- 32447 Nancy Ct
- 33012 Soquel St
- 32409 Elizabeth Way
- 4532 Delores Dr
- 34102 Zaner Way
- 32760 Orick St
- 32621 Singh Cir
- 32606 Singh Cir
- 4708 Cabello St
- 4452 Alice Way
- 32425 Pacific Grove Way
- 34104 Spur Way
- 32200 Atlas Way
- 4210 Comet Cir
- 4221 Solar Cir
- 4909 Romeo Place
- 4243 Comet Cir
- 4214 Saturn Way
