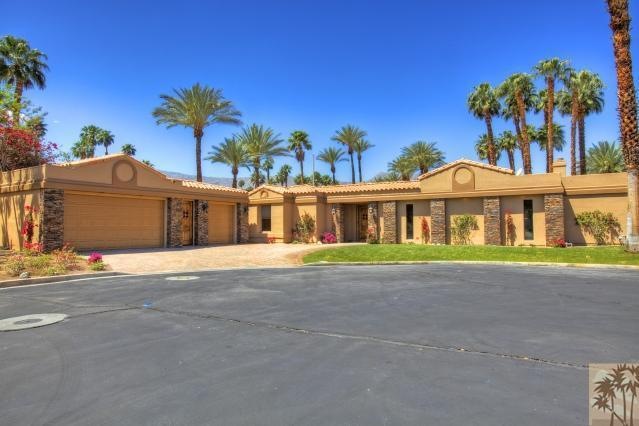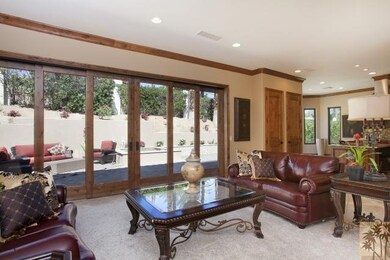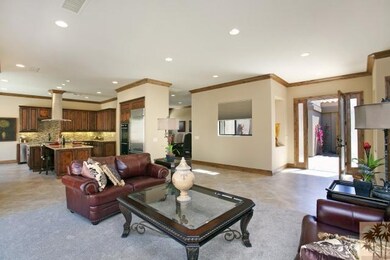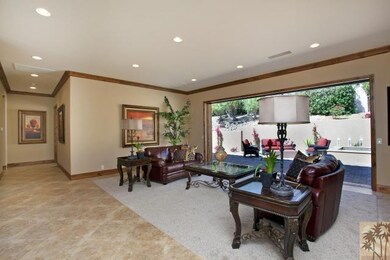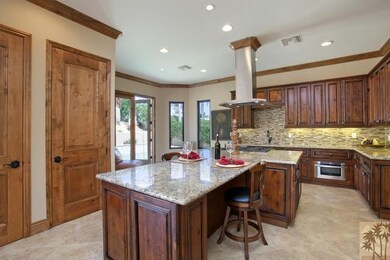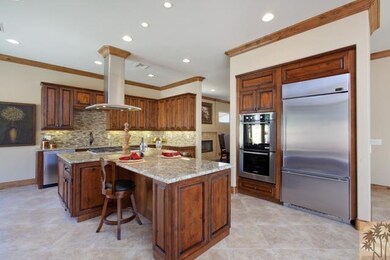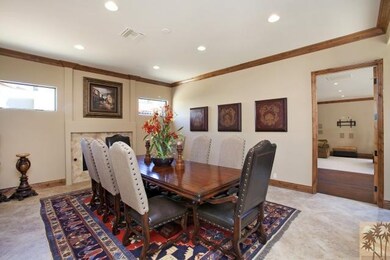
48451 Terrena Ct Palm Desert, CA 92260
Estimated Value: $1,217,000 - $1,685,000
Highlights
- Heated Spa
- Primary Bedroom Suite
- Wood Flooring
- Palm Desert High School Rated A
- Gated Community
- High Ceiling
About This Home
As of June 2012Gorgeous remodel in sought after... 24 hour guard gated MONTERRA, beautiful curb appeal with private courtyard alderwood entry doors, and stack-stone finishes, this custom remodel boasts 3600+ SQ-FT of spacious living, enter into a light & bright greatroom, formal dining-room w/ fireplace, huge family-room w/wet-bar & home office, detached guest-house with separate heat & AC, and triple garage including golf-cart garage; 4 bedrooms, 4 baths including powder room & guest house... no expense has been spared; custom tile floors, gorgeous Alderwood doors, baseboards, and crown moldings throughout, state of the art kitchen with top of the line appliances, kitchen island cooking and breakfast bar overlooking the pool & Spa, luxurious master suite with double head shower and walk-in closet w/ blt-ins. The list goes on... come see this beautiful home, you'll love it... all just a short golf-cart ride to Ironwood CC for Golf or Tennis or famous El Paseo for world class shopping & dining.
Last Agent to Sell the Property
David Kibbey
Bennion Deville Homes License #01341384 Listed on: 04/23/2012
Home Details
Home Type
- Single Family
Est. Annual Taxes
- $13,038
Year Built
- Built in 1988
Lot Details
- 0.32 Acre Lot
- Sprinklers on Timer
HOA Fees
- $238 Monthly HOA Fees
Parking
- Detached Garage
Home Design
- Slab Foundation
- Tile Roof
Interior Spaces
- 3,656 Sq Ft Home
- 1-Story Property
- Wet Bar
- High Ceiling
- Great Room
- Family Room
- Dining Room with Fireplace
- Formal Dining Room
- Den
Kitchen
- Ice Maker
- Dishwasher
- Kitchen Island
- Disposal
Flooring
- Wood
- Carpet
- Ceramic Tile
Bedrooms and Bathrooms
- 4 Bedrooms
- Primary Bedroom Suite
- Remodeled Bathroom
- Jack-and-Jill Bathroom
- Powder Room
Laundry
- Laundry Room
- 220 Volts In Laundry
- Gas And Electric Dryer Hookup
Pool
- Heated Spa
- Outdoor Pool
- Heated Pool
Location
- Ground Level
Utilities
- Forced Air Heating and Cooling System
- Property is located within a water district
- Central Water Heater
- Cable TV Available
Listing and Financial Details
- Assessor Parcel Number 655030002
Community Details
Overview
- Monterra Subdivision
Security
- Gated Community
Ownership History
Purchase Details
Purchase Details
Home Financials for this Owner
Home Financials are based on the most recent Mortgage that was taken out on this home.Purchase Details
Home Financials for this Owner
Home Financials are based on the most recent Mortgage that was taken out on this home.Purchase Details
Purchase Details
Purchase Details
Home Financials for this Owner
Home Financials are based on the most recent Mortgage that was taken out on this home.Similar Homes in the area
Home Values in the Area
Average Home Value in this Area
Purchase History
| Date | Buyer | Sale Price | Title Company |
|---|---|---|---|
| J C Gagan Llc | -- | None Available | |
| Gagan Calire A | $825,000 | Lawyers Title | |
| Utg Financial Inc | $650,000 | Lawyers Title Company | |
| Parr Zhana | -- | Lawyers Title Company | |
| Parr Zhana M | -- | -- | |
| Parr Zhana Maria | -- | -- | |
| Negotins Maria | $400,000 | Stewart Title Company |
Mortgage History
| Date | Status | Borrower | Loan Amount |
|---|---|---|---|
| Previous Owner | Utg Financial Inc | $585,000 | |
| Previous Owner | Parr Zhana | $100,000 | |
| Previous Owner | Negotins Maria | $295,000 | |
| Previous Owner | Negotins Maria | $295,000 | |
| Previous Owner | Negotins Maria | $280,000 |
Property History
| Date | Event | Price | Change | Sq Ft Price |
|---|---|---|---|---|
| 06/04/2012 06/04/12 | Sold | $830,000 | -4.5% | $227 / Sq Ft |
| 05/25/2012 05/25/12 | Pending | -- | -- | -- |
| 04/23/2012 04/23/12 | For Sale | $869,000 | -- | $238 / Sq Ft |
Tax History Compared to Growth
Tax History
| Year | Tax Paid | Tax Assessment Tax Assessment Total Assessment is a certain percentage of the fair market value that is determined by local assessors to be the total taxable value of land and additions on the property. | Land | Improvement |
|---|---|---|---|---|
| 2023 | $13,038 | $964,979 | $289,495 | $675,484 |
| 2022 | $12,401 | $946,059 | $283,819 | $662,240 |
| 2021 | $11,997 | $927,509 | $278,254 | $649,255 |
| 2020 | $11,778 | $917,999 | $275,401 | $642,598 |
| 2019 | $11,555 | $900,000 | $270,001 | $629,999 |
| 2018 | $11,576 | $901,923 | $272,671 | $629,252 |
| 2017 | $11,338 | $884,239 | $267,325 | $616,914 |
| 2016 | $11,057 | $866,902 | $262,084 | $604,818 |
| 2015 | $10,987 | $846,000 | $256,000 | $590,000 |
| 2014 | $9,988 | $780,000 | $236,000 | $544,000 |
Agents Affiliated with this Home
-
D
Seller's Agent in 2012
David Kibbey
Bennion Deville Homes
-
Jonathan Howard
J
Buyer's Agent in 2012
Jonathan Howard
Cherokee Homes Realty
Map
Source: California Desert Association of REALTORS®
MLS Number: 21452526
APN: 655-030-002
- 48405 Mirador Ct
- 73131 Galleria Ct
- 48400 Mirador Ct
- 48628 Sundrop Ct
- 48629 Sundrop Ct
- 73259 Boxthorn Ln
- 47811 Quercus Ln
- 48440 Racquet Ln
- 73042 Galleria Ct
- 73207 Ribbonwood Ct
- 72930 Mesa View Dr
- 72970 Clay Ct
- 72950 Clay Ct
- 73323 Boxthorn Ln
- 73380 Agave Ln
- 73298 Buckboard Trail
- 48320 Beverly Dr
- 48637 Wolfberry Ct
- 73411 Dalea Ln
- 72990 Homestead Rd
- 48451 Terrena Ct
- 48421 Terrena Ct
- 48420 Terrena Ct
- 48430 Alamonte Ct
- 48400 Alamonte Ct
- 73132 Monterra Cir S
- 73140 Monterra Cir S
- 73126 Monterra Cir S
- 73187 Monterra Cir S
- 73172 Ajo Ln
- 73170 Ajo Ln
- 48637 Palo Verde Ct
- 48635 Palo Verde Ct
- 73174 Ajo Ln
- 73164 Monterra Cir S
- 48450 Alamonte Ct
- 73168 Ajo Ln
- 73106 Monterra Cir S
- 48639 Palo Verde Ct
- 48451 Mirador Ct
