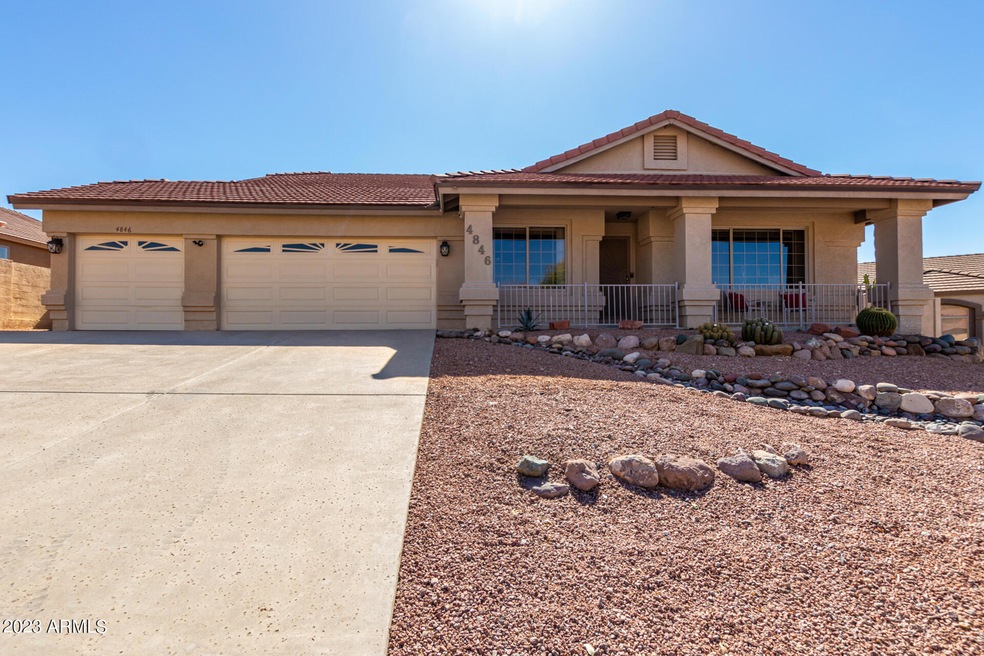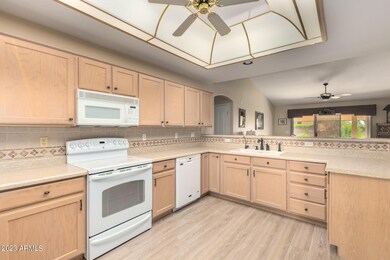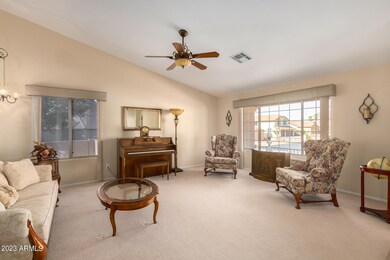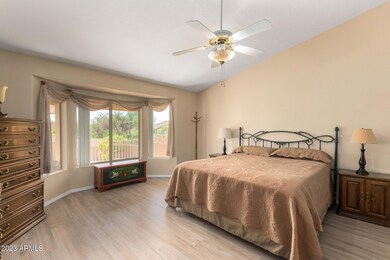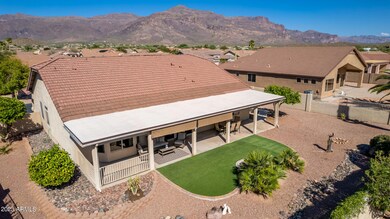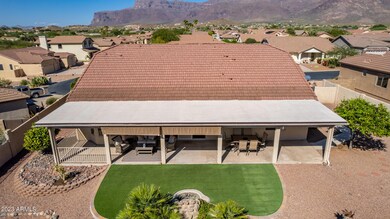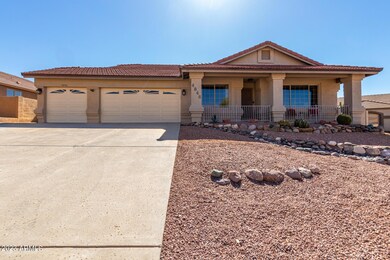
4846 S Rimrock Loop Gold Canyon, AZ 85118
Highlights
- Mountain View
- Wood Flooring
- 3 Car Direct Access Garage
- Vaulted Ceiling
- Covered patio or porch
- Eat-In Kitchen
About This Home
As of November 2023Discover a world of charm & comfort w/this exquisite single-level home. Positioned proudly w/a generous 3-car garage & a beautiful porch, which is a perfect haven to sip your morning brew. As you cross the threshold, the seamless merge of the living and dining rooms captivates, offering a unified space for entertainment. Complementing the homey interior are trending palette, vaulted ceilings, stylish lighting, & wood/soft carpeting underfoot. Adjacently, the family room unfurls, opening up to a well-appointed kitchen, making it an ideal space for intimate gatherings. Impeccable kitchen boasts ample wood cabinets, tile backsplash, built-in appliances, & a convenient breakfast bar. Romantic main suite showcases bay windows & an immaculate bathroom w/dual sinks & a sit-down shower... You'll love the serene backyard highlighting a sprawling covered patio set against a verdant grassy landscape & breathtaking mountain views, providing a picturesque backdrop. The Home was worth the wait!!!!
Last Agent to Sell the Property
Realty Executives License #SA682253000 Listed on: 10/26/2023

Home Details
Home Type
- Single Family
Est. Annual Taxes
- $2,611
Year Built
- Built in 1997
Lot Details
- 9,826 Sq Ft Lot
- Desert faces the back of the property
- Wrought Iron Fence
- Block Wall Fence
- Artificial Turf
- Backyard Sprinklers
HOA Fees
- $24 Monthly HOA Fees
Parking
- 3 Car Direct Access Garage
- Garage Door Opener
Home Design
- Wood Frame Construction
- Tile Roof
- Stucco
Interior Spaces
- 2,054 Sq Ft Home
- 1-Story Property
- Vaulted Ceiling
- Ceiling Fan
- Solar Screens
- Mountain Views
Kitchen
- Eat-In Kitchen
- Breakfast Bar
- Built-In Microwave
- Laminate Countertops
Flooring
- Wood
- Laminate
- Stone
- Tile
Bedrooms and Bathrooms
- 3 Bedrooms
- 2 Bathrooms
- Dual Vanity Sinks in Primary Bathroom
Accessible Home Design
- Doors with lever handles
- No Interior Steps
Outdoor Features
- Covered patio or porch
Schools
- Peralta Trail Elementary School
- Cactus Canyon Junior High
- Apache Junction High School
Utilities
- Central Air
- Heating Available
- High Speed Internet
- Cable TV Available
Listing and Financial Details
- Tax Lot 133
- Assessor Parcel Number 104-74-133
Community Details
Overview
- Association fees include ground maintenance
- Brown Management Association, Phone Number (480) 539-1396
- Built by LENNAR
- Gold Canyon East Subdivision
Recreation
- Bike Trail
Ownership History
Purchase Details
Purchase Details
Purchase Details
Purchase Details
Home Financials for this Owner
Home Financials are based on the most recent Mortgage that was taken out on this home.Purchase Details
Home Financials for this Owner
Home Financials are based on the most recent Mortgage that was taken out on this home.Similar Homes in Gold Canyon, AZ
Home Values in the Area
Average Home Value in this Area
Purchase History
| Date | Type | Sale Price | Title Company |
|---|---|---|---|
| Deed | -- | None Listed On Document | |
| Interfamily Deed Transfer | -- | None Available | |
| Cash Sale Deed | $200,000 | First Amer Title Ins Agency | |
| Warranty Deed | $153,538 | -- | |
| Warranty Deed | -- | -- | |
| Cash Sale Deed | $28,900 | Old Republic Title Agency |
Mortgage History
| Date | Status | Loan Amount | Loan Type |
|---|---|---|---|
| Previous Owner | $71,000 | Unknown | |
| Previous Owner | $83,500 | New Conventional |
Property History
| Date | Event | Price | Change | Sq Ft Price |
|---|---|---|---|---|
| 04/29/2025 04/29/25 | Price Changed | $599,999 | -4.0% | $292 / Sq Ft |
| 03/20/2025 03/20/25 | For Sale | $625,000 | +33.0% | $304 / Sq Ft |
| 11/28/2023 11/28/23 | Sold | $470,000 | -6.0% | $229 / Sq Ft |
| 11/15/2023 11/15/23 | Pending | -- | -- | -- |
| 10/26/2023 10/26/23 | For Sale | $500,000 | -- | $243 / Sq Ft |
Tax History Compared to Growth
Tax History
| Year | Tax Paid | Tax Assessment Tax Assessment Total Assessment is a certain percentage of the fair market value that is determined by local assessors to be the total taxable value of land and additions on the property. | Land | Improvement |
|---|---|---|---|---|
| 2025 | $3,016 | $42,885 | -- | -- |
| 2024 | $2,494 | $44,802 | -- | -- |
| 2023 | $2,611 | $38,368 | $6,800 | $31,568 |
| 2022 | $2,494 | $27,170 | $6,800 | $20,370 |
| 2021 | $2,573 | $26,233 | $0 | $0 |
| 2020 | $2,509 | $25,294 | $0 | $0 |
| 2019 | $2,401 | $22,806 | $0 | $0 |
| 2018 | $2,348 | $22,340 | $0 | $0 |
| 2017 | $2,289 | $22,523 | $0 | $0 |
| 2016 | $2,219 | $22,400 | $6,800 | $15,600 |
| 2014 | $2,131 | $13,966 | $5,000 | $8,966 |
Agents Affiliated with this Home
-
Jody Sayler

Seller's Agent in 2025
Jody Sayler
Just Selling AZ
(480) 209-6226
223 in this area
298 Total Sales
-
Robert Nye

Seller Co-Listing Agent in 2025
Robert Nye
Just Selling AZ
(480) 518-3857
7 in this area
13 Total Sales
-
Vikki Gorman

Seller's Agent in 2023
Vikki Gorman
Realty Executives
(480) 602-6892
3 in this area
139 Total Sales
-
P Flood

Buyer's Agent in 2023
P Flood
Weichert, Realtors-Home Pro Realty
(602) 214-8661
3 in this area
3 Total Sales
Map
Source: Arizona Regional Multiple Listing Service (ARMLS)
MLS Number: 6622245
APN: 104-74-133
- 10316 E Rimrock Loop
- 5038 S Vision Quest Ct
- 9938 E Little Nugget Way
- 5176 S Kings Ranch Rd Unit G5
- 5211 S Gold Canyon Dr Unit 6
- 10255 E Golden Rim Cir
- 5231 S Gold Canyon Dr Unit 7
- 5371 S Desert Dawn Dr
- 5249 S Gold Canyon Dr Unit 8
- 9776 E Dead Sure Place Unit 11
- 5267 S Gold Canyon Dr Unit 9
- 9766 E Dead Sure Place Unit 10
- 5293 S Gold Canyon Dr Unit 10
- 5311 S Gold Canyon Dr Unit 11
- 9756 E Dead Sure Place Unit 9
- 5327 S Gold Canyon Dr Unit 12
- 5370 S Desert Dawn Dr Unit 56
- 5370 S Desert Dawn Dr Unit 39
- 4297 S Pony Rider Trail
- 4782 S Pura Vida Way Unit 1
