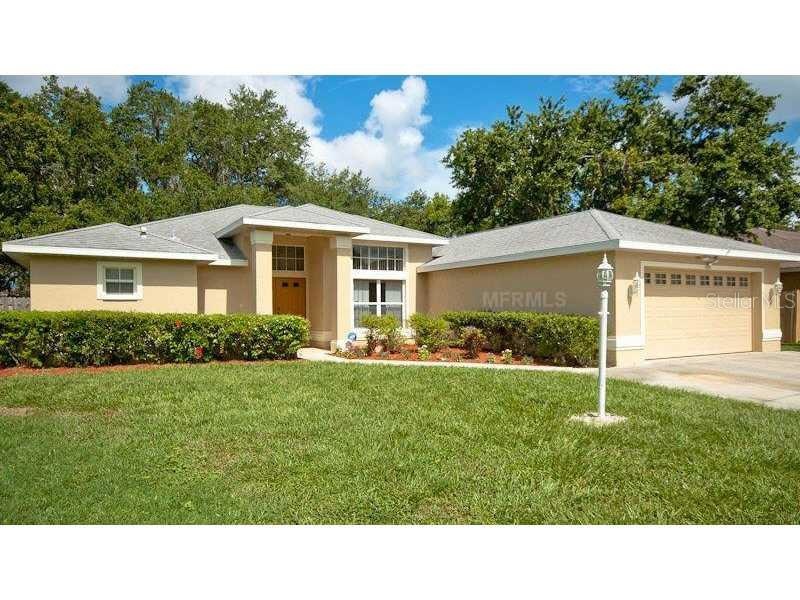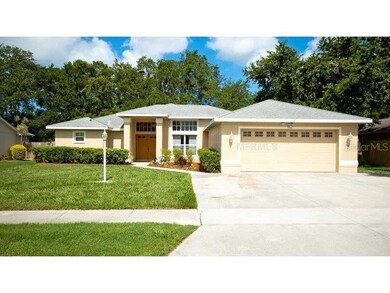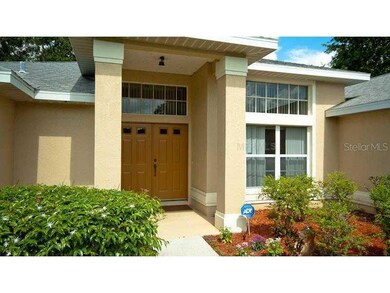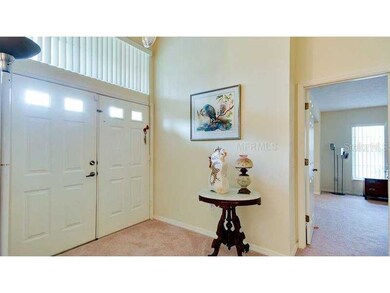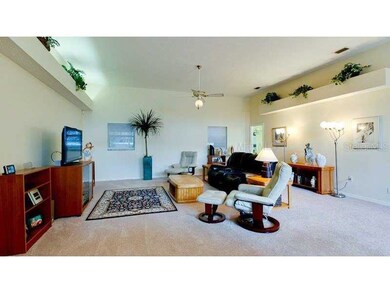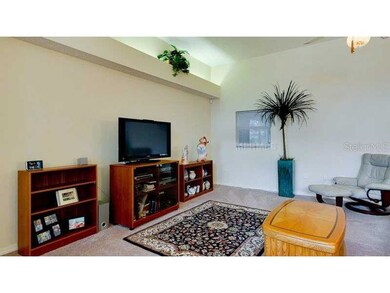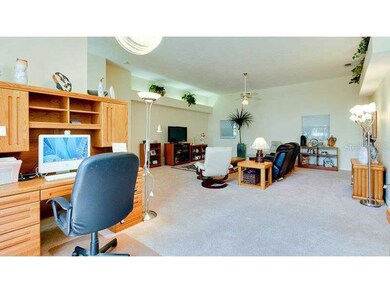
4846 Wilde Pointe Dr Sarasota, FL 34233
Highlights
- Open Floorplan
- Deck
- Property is near public transit
- Ashton Elementary School Rated A
- Contemporary Architecture
- Cathedral Ceiling
About This Home
As of April 2019SHORT SALE-Grove Pointe, the perfect affordable family neighborhood with double sidewalks, larger lots and districted to Ashton Elementary, Sarasota Middle and Riverview High School. This 3 bedroom 2 bath great room style home features over 2300 square feet of living area with an eat in kitchen both spacious and bright. The master bedroom offers a huge area for either a separate office, a den, or could be changed into a 4th bedroom. Plenty of room to play ball in the fenced back yard or add your own custom designed swimming pool. The screened in porch is a nice area to have your morning coffee or sit outside and relax. Upgrades include new carpet and flooring, newer ac unit, vaulted ceilings, private back yard and 3 car drive space. Come see for yourself this nicely maintained home and rare find.
Last Agent to Sell the Property
SARASELLSSARASOTA.COM License #3047662 Listed on: 06/20/2013
Last Buyer's Agent
Ira Bloom
LIMBO COMPANY SARASOTA ASSOC License #0520506
Home Details
Home Type
- Single Family
Est. Annual Taxes
- $2,339
Year Built
- Built in 1994
Lot Details
- 0.28 Acre Lot
- East Facing Home
- Fenced
- Mature Landscaping
- Oversized Lot
- Property is zoned RSF2
HOA Fees
- $33 Monthly HOA Fees
Parking
- 2 Car Garage
- Oversized Parking
- Driveway
Home Design
- Contemporary Architecture
- Split Level Home
- Slab Foundation
- Shingle Roof
- Block Exterior
- Stucco
Interior Spaces
- 2,300 Sq Ft Home
- Open Floorplan
- Cathedral Ceiling
- Ceiling Fan
- Blinds
- Entrance Foyer
- Great Room
- Combination Dining and Living Room
- Den
- Inside Utility
- Laundry in unit
- Attic
Kitchen
- Eat-In Kitchen
- Range<<rangeHoodToken>>
- <<microwave>>
- Dishwasher
- Solid Surface Countertops
- Disposal
Flooring
- Carpet
- Laminate
Bedrooms and Bathrooms
- 3 Bedrooms
- Primary Bedroom on Main
- Split Bedroom Floorplan
- Walk-In Closet
- 2 Full Bathrooms
Home Security
- Security System Owned
- Fire and Smoke Detector
Outdoor Features
- Deck
- Screened Patio
- Porch
Location
- Property is near public transit
Schools
- Ashton Elementary School
- Sarasota Middle School
- Riverview High School
Utilities
- Zoned Heating and Cooling
- Electric Water Heater
- High Speed Internet
- Cable TV Available
Community Details
- Grove Pointe Community
- Grove Pointe Subdivision
- The community has rules related to deed restrictions
Listing and Financial Details
- Down Payment Assistance Available
- Homestead Exemption
- Visit Down Payment Resource Website
- Tax Lot 210
- Assessor Parcel Number 0093070004
Ownership History
Purchase Details
Home Financials for this Owner
Home Financials are based on the most recent Mortgage that was taken out on this home.Purchase Details
Home Financials for this Owner
Home Financials are based on the most recent Mortgage that was taken out on this home.Purchase Details
Home Financials for this Owner
Home Financials are based on the most recent Mortgage that was taken out on this home.Similar Homes in Sarasota, FL
Home Values in the Area
Average Home Value in this Area
Purchase History
| Date | Type | Sale Price | Title Company |
|---|---|---|---|
| Warranty Deed | $365,000 | Attorney | |
| Warranty Deed | $255,000 | Attorney | |
| Deed | $48,000 | -- |
Mortgage History
| Date | Status | Loan Amount | Loan Type |
|---|---|---|---|
| Open | $365,000 | New Conventional | |
| Previous Owner | $205,000 | New Conventional | |
| Previous Owner | $229,500 | Purchase Money Mortgage | |
| Previous Owner | $275,780 | New Conventional | |
| Previous Owner | $304,000 | Fannie Mae Freddie Mac | |
| Previous Owner | $41,000 | Credit Line Revolving | |
| Previous Owner | $185,500 | New Conventional | |
| Previous Owner | $166,500 | New Conventional | |
| Previous Owner | $140,400 | No Value Available |
Property History
| Date | Event | Price | Change | Sq Ft Price |
|---|---|---|---|---|
| 04/01/2019 04/01/19 | Sold | $365,000 | -3.7% | $166 / Sq Ft |
| 03/01/2019 03/01/19 | Pending | -- | -- | -- |
| 02/19/2019 02/19/19 | Price Changed | $379,000 | -1.3% | $173 / Sq Ft |
| 02/13/2019 02/13/19 | For Sale | $384,000 | +50.6% | $175 / Sq Ft |
| 07/22/2014 07/22/14 | Sold | $255,000 | -12.0% | $111 / Sq Ft |
| 05/19/2014 05/19/14 | Pending | -- | -- | -- |
| 05/02/2014 05/02/14 | For Sale | $289,900 | +13.7% | $126 / Sq Ft |
| 05/02/2014 05/02/14 | Off Market | $255,000 | -- | -- |
| 11/11/2013 11/11/13 | Price Changed | $289,900 | -1.7% | $126 / Sq Ft |
| 10/17/2013 10/17/13 | Price Changed | $295,000 | -1.3% | $128 / Sq Ft |
| 07/23/2013 07/23/13 | Price Changed | $299,000 | -2.0% | $130 / Sq Ft |
| 06/20/2013 06/20/13 | For Sale | $305,000 | -- | $133 / Sq Ft |
Tax History Compared to Growth
Tax History
| Year | Tax Paid | Tax Assessment Tax Assessment Total Assessment is a certain percentage of the fair market value that is determined by local assessors to be the total taxable value of land and additions on the property. | Land | Improvement |
|---|---|---|---|---|
| 2024 | $3,993 | $336,840 | -- | -- |
| 2023 | $3,993 | $327,029 | $0 | $0 |
| 2022 | $3,853 | $317,504 | $0 | $0 |
| 2021 | $3,814 | $308,256 | $0 | $0 |
| 2020 | $3,820 | $304,000 | $77,900 | $226,100 |
| 2019 | $3,099 | $249,785 | $0 | $0 |
| 2018 | $3,020 | $245,128 | $0 | $0 |
| 2017 | $3,005 | $240,086 | $0 | $0 |
| 2016 | $2,990 | $269,600 | $62,700 | $206,900 |
| 2015 | $3,041 | $257,400 | $51,300 | $206,100 |
| 2014 | $2,343 | $178,484 | $0 | $0 |
Agents Affiliated with this Home
-
R
Seller's Agent in 2019
Ruth Danhires
-
Sara Leicht

Seller's Agent in 2014
Sara Leicht
SARASELLSSARASOTA.COM
(941) 586-4790
94 Total Sales
-
I
Buyer's Agent in 2014
Ira Bloom
LIMBO COMPANY SARASOTA ASSOC
Map
Source: Stellar MLS
MLS Number: A3980070
APN: 0093-07-0004
- 4998 Cedar Oak Way
- 5619 Oak Grove Ct
- 5499 Oak Crest Blvd
- 5554 Eastwind Dr
- 5791 Danbury Ln
- 5810 Camelot Dr N Unit 76
- 5698 Country Walk Ln
- 5782 Sandy Pointe Dr
- 5786 Sandy Pointe Dr
- 5523 Secluded Oaks Way
- 5734 Danbury Ln Unit 112
- 5874 Camelot Dr N
- 5766 Stone Pointe Dr
- 5882 Camelot Dr N Unit 85
- 5722 Danbury Ln Unit 110
- 5823 Chelsea Cir
- 5584 Eastwind Dr
- 5401 Oak Grove Ct
- 4877 Post Pointe Dr
- 4845 Post Pointe Dr
