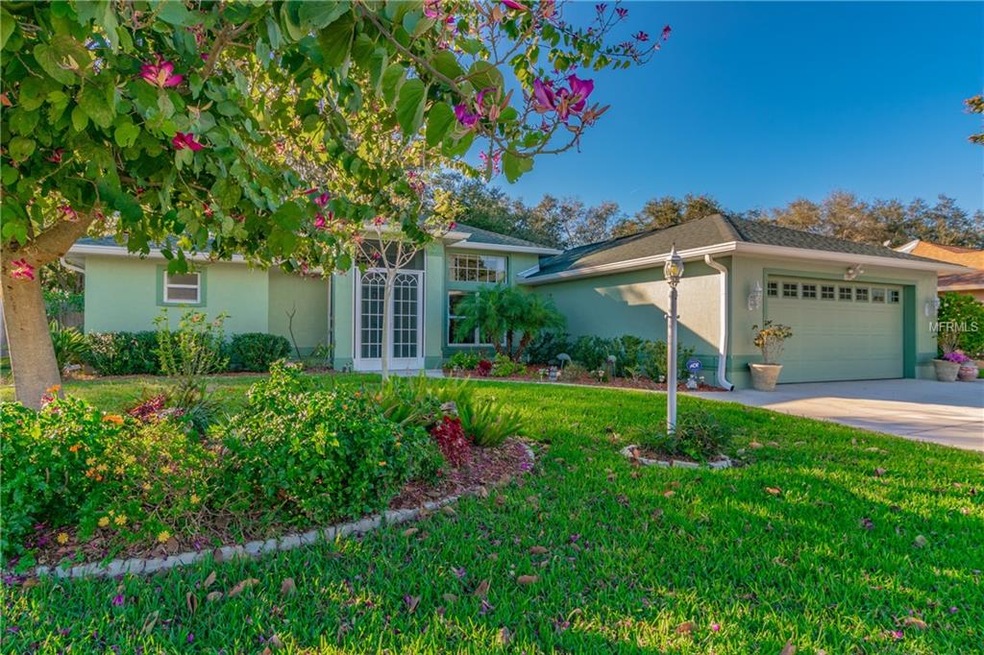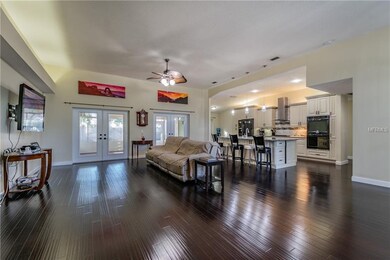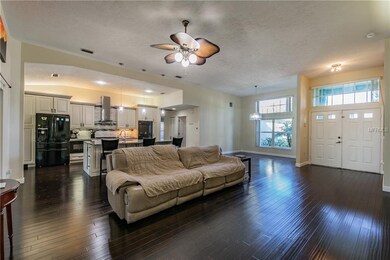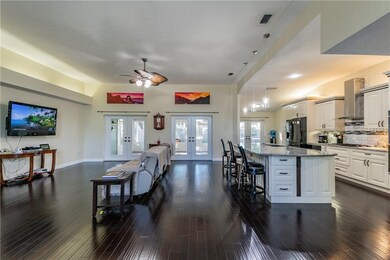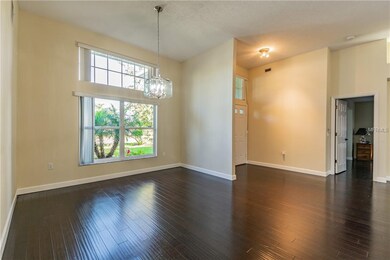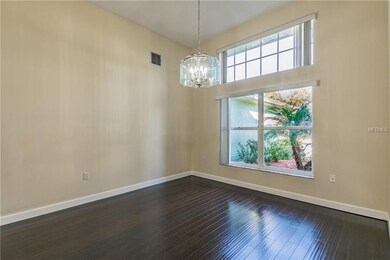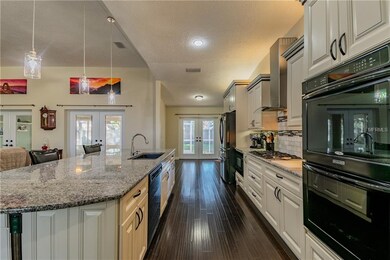
4846 Wilde Pointe Dr Sarasota, FL 34233
Highlights
- Open Floorplan
- Vaulted Ceiling
- Bamboo Flooring
- Ashton Elementary School Rated A
- Traditional Architecture
- Attic
About This Home
As of April 2019Move in Ready, Great Location, This 2300 sq ft Open Floor Plan, w/ vaulted ceilings 3 bedroom 2 bath was completely renovated in 2014, New Roof, Replumbed, Chef's Kitchen with 5 burner Bosch Natural Gas Cooktop, Kitchenaid Double Ovens, French Door Refrigerator, Massive 10 x5 Granite Island, Eat in Kitchen French Doors open up to screened back porch, great for BBQ. Huge master bedroom 28 x 12 offers area for either a separate office, a den, or could be changed into a 4th bedroom w/ French Doors opening to private screened Lanai. Large Walk in Closet and Master Ensuite with Walk in Glass Shower, separate Garden Tub, Double Sinks, Separate Water Closet and Linen Closet. Other upgrades include Enclosed Sun Room, 5 sets of impact French Doors, Flooring, Front Load Washer and Dryer, Brand New Dish Washer, Kitchen and bath Cabinets with Granite Counters, Ceiling Fans, Gutters, Landscaping, Sod, Sprinkers, Screen Lanai’s with Brick Pavers, Outside Painted. Large Private 6' Fenced back yard Shaded with Beautiful Oak Trees, large garden area on one side of house , and storage area on other with double gate entry. Over sized 2 car garage with work bench and storage cabinets, 3 car drive space. Grove Pointe, the perfect affordable family neighborhood, pet friendly, with double sidewalks, larger lots and districted to Ashton Elementary, Sarasota Middle and Riverview High School. Must see this home for yourself. Owner is Licensed Realtor who is moving out of state Property Sold As Is.
Last Agent to Sell the Property
Ruth Danhires
License #3390135 Listed on: 02/13/2019
Last Buyer's Agent
Ruth Danhires
License #3390135 Listed on: 02/13/2019
Home Details
Home Type
- Single Family
Est. Annual Taxes
- $3,020
Year Built
- Built in 1994
Lot Details
- 0.28 Acre Lot
- East Facing Home
- Landscaped with Trees
- Property is zoned RSF2
HOA Fees
- $33 Monthly HOA Fees
Parking
- 2 Car Attached Garage
- Oversized Parking
- Garage Door Opener
- Driveway
- Open Parking
Home Design
- Traditional Architecture
- Slab Foundation
- Shingle Roof
- Block Exterior
- Stucco
Interior Spaces
- 2,197 Sq Ft Home
- Open Floorplan
- Vaulted Ceiling
- Ceiling Fan
- French Doors
- Bamboo Flooring
- Attic
Kitchen
- Built-In Convection Oven
- Cooktop<<rangeHoodToken>>
- <<microwave>>
- Dishwasher
- Solid Surface Countertops
- Disposal
Bedrooms and Bathrooms
- 3 Bedrooms
- Walk-In Closet
- 2 Full Bathrooms
Laundry
- Laundry Room
- Dryer
- Washer
Outdoor Features
- Enclosed patio or porch
Schools
- Ashton Elementary School
- Sarasota Middle School
- Riverview High School
Utilities
- Central Air
- Heating Available
- Underground Utilities
- Natural Gas Connected
- Gas Water Heater
- High Speed Internet
- Cable TV Available
Community Details
- Kevin Wiegand Association, Phone Number (941) 927-6464
- Visit Association Website
- Grove Pointe Community
- Grove Pointe Subdivision
- The community has rules related to deed restrictions
- Rental Restrictions
Listing and Financial Details
- Down Payment Assistance Available
- Homestead Exemption
- Visit Down Payment Resource Website
- Tax Lot 210
- Assessor Parcel Number 0093070004
Ownership History
Purchase Details
Home Financials for this Owner
Home Financials are based on the most recent Mortgage that was taken out on this home.Purchase Details
Home Financials for this Owner
Home Financials are based on the most recent Mortgage that was taken out on this home.Purchase Details
Home Financials for this Owner
Home Financials are based on the most recent Mortgage that was taken out on this home.Similar Homes in Sarasota, FL
Home Values in the Area
Average Home Value in this Area
Purchase History
| Date | Type | Sale Price | Title Company |
|---|---|---|---|
| Warranty Deed | $365,000 | Attorney | |
| Warranty Deed | $255,000 | Attorney | |
| Deed | $48,000 | -- |
Mortgage History
| Date | Status | Loan Amount | Loan Type |
|---|---|---|---|
| Open | $365,000 | New Conventional | |
| Previous Owner | $205,000 | New Conventional | |
| Previous Owner | $229,500 | Purchase Money Mortgage | |
| Previous Owner | $275,780 | New Conventional | |
| Previous Owner | $304,000 | Fannie Mae Freddie Mac | |
| Previous Owner | $41,000 | Credit Line Revolving | |
| Previous Owner | $185,500 | New Conventional | |
| Previous Owner | $166,500 | New Conventional | |
| Previous Owner | $140,400 | No Value Available |
Property History
| Date | Event | Price | Change | Sq Ft Price |
|---|---|---|---|---|
| 04/01/2019 04/01/19 | Sold | $365,000 | -3.7% | $166 / Sq Ft |
| 03/01/2019 03/01/19 | Pending | -- | -- | -- |
| 02/19/2019 02/19/19 | Price Changed | $379,000 | -1.3% | $173 / Sq Ft |
| 02/13/2019 02/13/19 | For Sale | $384,000 | +50.6% | $175 / Sq Ft |
| 07/22/2014 07/22/14 | Sold | $255,000 | -12.0% | $111 / Sq Ft |
| 05/19/2014 05/19/14 | Pending | -- | -- | -- |
| 05/02/2014 05/02/14 | For Sale | $289,900 | +13.7% | $126 / Sq Ft |
| 05/02/2014 05/02/14 | Off Market | $255,000 | -- | -- |
| 11/11/2013 11/11/13 | Price Changed | $289,900 | -1.7% | $126 / Sq Ft |
| 10/17/2013 10/17/13 | Price Changed | $295,000 | -1.3% | $128 / Sq Ft |
| 07/23/2013 07/23/13 | Price Changed | $299,000 | -2.0% | $130 / Sq Ft |
| 06/20/2013 06/20/13 | For Sale | $305,000 | -- | $133 / Sq Ft |
Tax History Compared to Growth
Tax History
| Year | Tax Paid | Tax Assessment Tax Assessment Total Assessment is a certain percentage of the fair market value that is determined by local assessors to be the total taxable value of land and additions on the property. | Land | Improvement |
|---|---|---|---|---|
| 2024 | $3,993 | $336,840 | -- | -- |
| 2023 | $3,993 | $327,029 | $0 | $0 |
| 2022 | $3,853 | $317,504 | $0 | $0 |
| 2021 | $3,814 | $308,256 | $0 | $0 |
| 2020 | $3,820 | $304,000 | $77,900 | $226,100 |
| 2019 | $3,099 | $249,785 | $0 | $0 |
| 2018 | $3,020 | $245,128 | $0 | $0 |
| 2017 | $3,005 | $240,086 | $0 | $0 |
| 2016 | $2,990 | $269,600 | $62,700 | $206,900 |
| 2015 | $3,041 | $257,400 | $51,300 | $206,100 |
| 2014 | $2,343 | $178,484 | $0 | $0 |
Agents Affiliated with this Home
-
R
Seller's Agent in 2019
Ruth Danhires
-
Sara Leicht

Seller's Agent in 2014
Sara Leicht
SARASELLSSARASOTA.COM
(941) 586-4790
94 Total Sales
-
I
Buyer's Agent in 2014
Ira Bloom
LIMBO COMPANY SARASOTA ASSOC
Map
Source: Stellar MLS
MLS Number: A4427214
APN: 0093-07-0004
- 4998 Cedar Oak Way
- 5619 Oak Grove Ct
- 5499 Oak Crest Blvd
- 5554 Eastwind Dr
- 5791 Danbury Ln
- 5810 Camelot Dr N Unit 76
- 5698 Country Walk Ln
- 5782 Sandy Pointe Dr
- 5786 Sandy Pointe Dr
- 5523 Secluded Oaks Way
- 5734 Danbury Ln Unit 112
- 5874 Camelot Dr N
- 5766 Stone Pointe Dr
- 5882 Camelot Dr N Unit 85
- 5722 Danbury Ln Unit 110
- 5823 Chelsea Cir
- 5584 Eastwind Dr
- 5401 Oak Grove Ct
- 4877 Post Pointe Dr
- 4845 Post Pointe Dr
