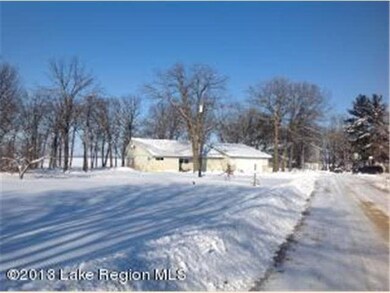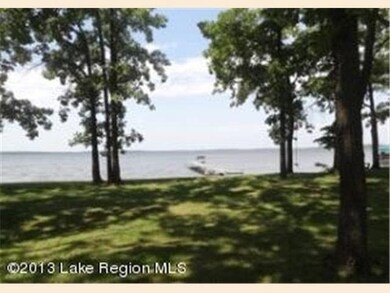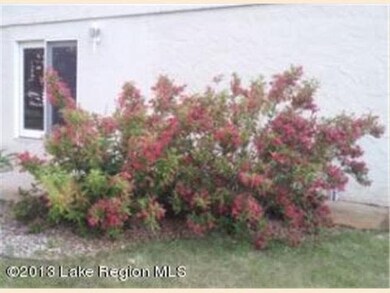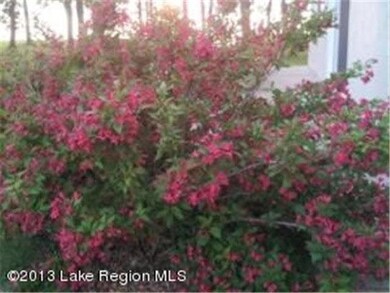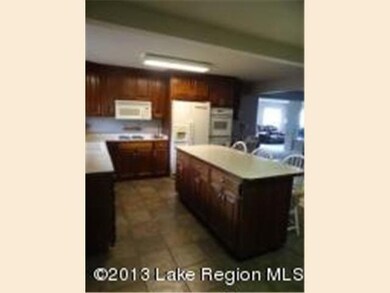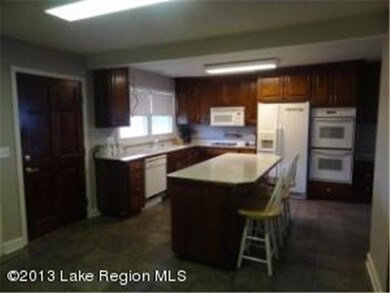
48463 Squaw Point Loop Perham, MN 56573
Highlights
- Boathouse
- 140 Feet of Waterfront
- Sandy Beach
- Perham Senior High School Rated A-
- Beach Access
- Whirlpool Bathtub
About This Home
As of February 2014Level lot & shoreline. Pristine sand beach - great swimming. Private & wooded Remodeled w/gourmet cherry Kitchen. New Stainless Appliance. Main floor Master Suite w/walk-in closet. Fish Cleaning Room w/hot water, Sunroom, Whirlpool, FP,Bunkhouse w/heat & AC-perfect for home office or getaway for the kids!
Last Agent to Sell the Property
Jen Hanson
Keller Williams Realty Professionals Listed on: 12/03/2013
Last Buyer's Agent
Jen Hanson
Keller Williams Realty Professionals Listed on: 12/03/2013
Home Details
Home Type
- Single Family
Est. Annual Taxes
- $2,908
Year Built
- 1920
Lot Details
- 0.67 Acre Lot
- Lot Dimensions are 140 x 200
- 140 Feet of Waterfront
- Sandy Beach
Home Design
- Frame Construction
- Wood Siding
- Stucco Exterior
Interior Spaces
- 1,916 Sq Ft Home
- Gas Fireplace
- Formal Dining Room
- Tile Flooring
- Home Security System
Kitchen
- Built-In Oven
- Cooktop
- Microwave
- Dishwasher
- Kitchen Island
Bedrooms and Bathrooms
- 3 Bedrooms
- Walk-In Closet
- 2 Full Bathrooms
- Bathroom on Main Level
- Whirlpool Bathtub
Laundry
- Dryer
- Washer
Basement
- Block Basement Construction
- Crawl Space
Parking
- 2 Car Attached Garage
- Garage Door Opener
Outdoor Features
- Beach Access
- Boathouse
- Patio
- Porch
Farming
- Bunk House
Utilities
- Forced Air Heating and Cooling System
- Furnace Humidifier
- Private Water Source
- Gas Water Heater
- Water Softener is Owned
- High Speed Internet
Listing and Financial Details
- Assessor Parcel Number 52000990415000,52000990416000, 52000090044000
Similar Homes in Perham, MN
Home Values in the Area
Average Home Value in this Area
Property History
| Date | Event | Price | Change | Sq Ft Price |
|---|---|---|---|---|
| 06/30/2025 06/30/25 | Off Market | $1,500,000 | -- | -- |
| 06/20/2025 06/20/25 | For Sale | $1,500,000 | 0.0% | $819 / Sq Ft |
| 06/16/2025 06/16/25 | For Sale | $1,500,000 | +275.0% | $819 / Sq Ft |
| 02/11/2014 02/11/14 | Sold | $400,000 | 0.0% | $209 / Sq Ft |
| 02/11/2014 02/11/14 | Pending | -- | -- | -- |
| 12/03/2013 12/03/13 | For Sale | $399,900 | -- | $209 / Sq Ft |
Tax History Compared to Growth
Tax History
| Year | Tax Paid | Tax Assessment Tax Assessment Total Assessment is a certain percentage of the fair market value that is determined by local assessors to be the total taxable value of land and additions on the property. | Land | Improvement |
|---|---|---|---|---|
| 2024 | $2,908 | $481,200 | $273,500 | $207,700 |
| 2023 | $2,988 | $397,800 | $226,800 | $171,000 |
| 2022 | $2,770 | $298,800 | $0 | $0 |
| 2021 | $3,036 | $397,800 | $226,800 | $171,000 |
| 2020 | $2,832 | $311,000 | $138,400 | $172,600 |
| 2019 | $2,888 | $273,100 | $125,900 | $147,200 |
| 2018 | $2,812 | $273,100 | $125,900 | $147,200 |
| 2017 | $2,808 | $254,300 | $113,500 | $140,800 |
| 2016 | $2,786 | $245,900 | $116,600 | $129,300 |
| 2015 | $2,226 | $0 | $0 | $0 |
| 2014 | -- | $218,400 | $107,200 | $111,200 |
Agents Affiliated with this Home
-

Seller's Agent in 2025
Gary Groom
Better Homes and Gardens Real Estate Advantage One
(701) 306-1977
31 Total Sales
-
B
Seller Co-Listing Agent in 2025
Bob Erickson - DR
Better Homes and Gardens Real Estate Advantage One
(701) 235-1750
50 Total Sales
-
J
Seller's Agent in 2014
Jen Hanson
Keller Williams Realty Professionals
Map
Source: REALTOR® Association of Southern Minnesota
MLS Number: 4563198
APN: 52000990415000
- 48410 Squaw Point Trail
- 44493 Nitche Lake Rd
- 49262 Big Pine Rd
- 45735 Whispering Sands Trail
- 45617 County Highway 53
- 44094 Mosquito Heights Rd
- 44172 Mosquito Heights Rd
- 44198 Mosquito Trail
- 44618 Mosquito Heights Rd
- 49508 W Blueberry Rd
- 49945 428th St
- 42877 Sunshine Villa Dr
- 42911 County Highway 53
- 46376 Jungle Shore Trail
- 45329 Red Pine Loop
- 45215 Red Pine Loop
- 41045 474th Ave
- 45257 Jack Pine Dr
- 1012 NE 8th St
- 1015 7th Ave NE

