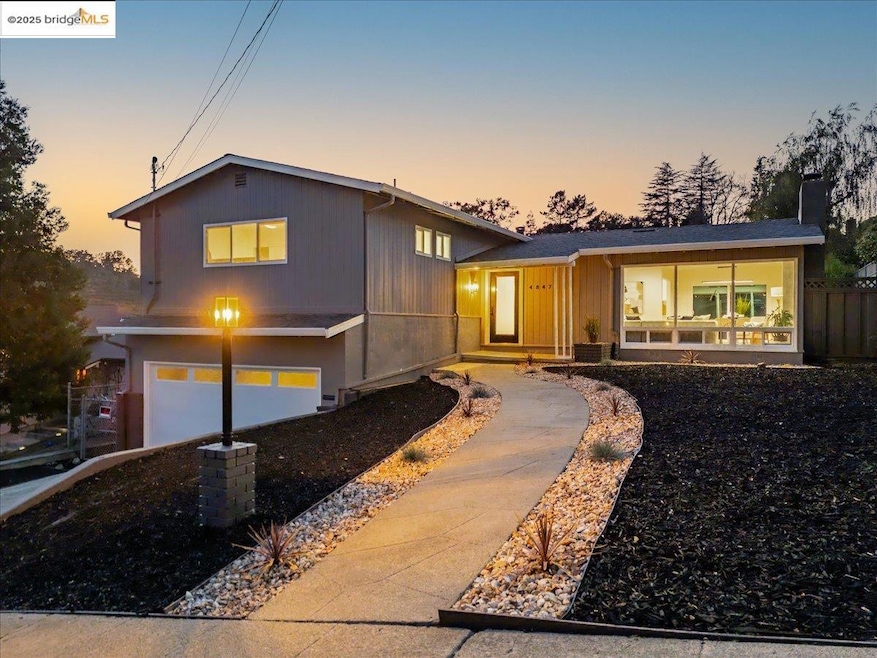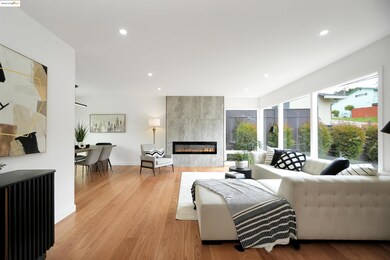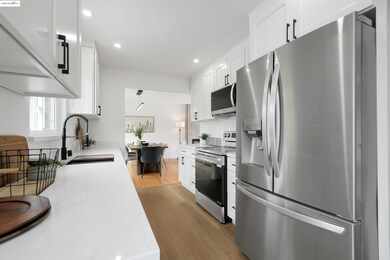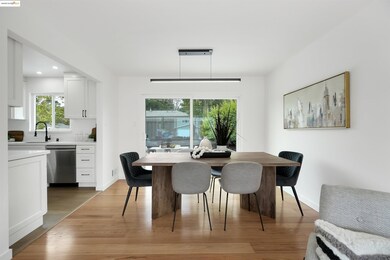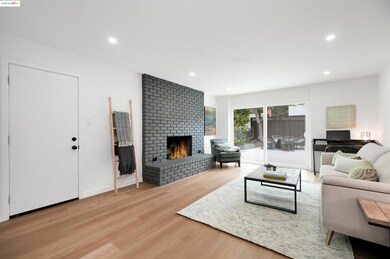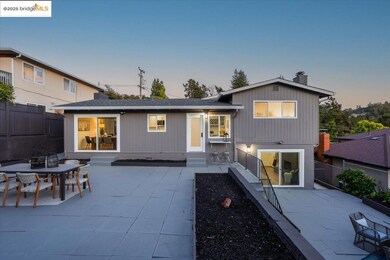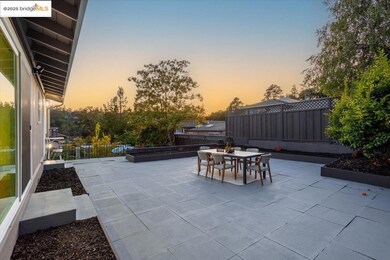4847 Dunkirk Ave Oakland, CA 94605
Chabot Park NeighborhoodEstimated payment $6,120/month
Highlights
- Contemporary Architecture
- Wood Flooring
- Breakfast Area or Nook
- Family Room with Fireplace
- No HOA
- 2 Car Attached Garage
About This Home
Experience tranquil hillside living in Oakland with this beautifully reimagined split-level dream showcasing 4 bedrooms, 2.5 baths, and 1,922 sq ft of well-planned interiors on a generous 6,000 sq ft lot. The welcoming exterior opens to a sunlit living room framed by an expansive picture window and anchored by a warm fireplace. Designed for comfort and gatherings alike, the flowing layout connects the living and dining areas directly to the private backyard. The modern kitchen features a cheerful breakfast nook, wine bar, and easy access to the patio for outdoor dining. Upstairs, the serene primary suite includes its own bath, joined by three additional bedrooms and a full hallway bath. The lower level adds flexibility with a spacious bonus room—perfect for a media space, guest retreat, or fifth bedroom—complete with fireplace, half bath, and laundry. Step outside to enjoy a landscaped yard ideal for entertaining or quiet relaxation. A wide driveway and attached garage ensure everyday ease. Located minutes from Highways 580 and 13, the Oakland Zoo, and East Bay hiking trails, this retreat offers the perfect mix of peaceful hillside living and urban convenience.
Home Details
Home Type
- Single Family
Est. Annual Taxes
- $3,860
Year Built
- Built in 1955
Lot Details
- 6,000 Sq Ft Lot
- Back and Front Yard
Parking
- 2 Car Attached Garage
- Garage Door Opener
Home Design
- Contemporary Architecture
- Composition Roof
- Stucco
Interior Spaces
- Multi-Level Property
- Wood Burning Fireplace
- Gas Fireplace
- Family Room with Fireplace
- 2 Fireplaces
- Living Room with Fireplace
Kitchen
- Breakfast Area or Nook
- Microwave
- Dishwasher
Flooring
- Wood
- Tile
Bedrooms and Bathrooms
- 4 Bedrooms
Laundry
- Dryer
- Washer
Utilities
- No Cooling
- Forced Air Heating System
- Heating System Uses Natural Gas
- Gas Water Heater
Community Details
- No Home Owners Association
- Grass Valley Subdivision
Listing and Financial Details
- Assessor Parcel Number 048 63130700
Map
Home Values in the Area
Average Home Value in this Area
Tax History
| Year | Tax Paid | Tax Assessment Tax Assessment Total Assessment is a certain percentage of the fair market value that is determined by local assessors to be the total taxable value of land and additions on the property. | Land | Improvement |
|---|---|---|---|---|
| 2025 | $3,860 | $100,775 | $39,939 | $67,836 |
| 2024 | $3,860 | $98,662 | $39,156 | $66,506 |
| 2023 | $3,569 | $103,590 | $38,388 | $65,202 |
| 2022 | $3,286 | $94,559 | $37,636 | $63,923 |
| 2021 | $2,879 | $92,568 | $36,898 | $62,670 |
| 2020 | $2,844 | $98,548 | $36,520 | $62,028 |
| 2019 | $2,522 | $96,616 | $35,804 | $60,812 |
| 2018 | $2,469 | $94,721 | $35,102 | $59,619 |
| 2017 | $2,338 | $92,863 | $34,413 | $58,450 |
| 2016 | $2,168 | $91,043 | $33,739 | $57,304 |
| 2015 | $2,149 | $89,676 | $33,232 | $56,444 |
| 2014 | $2,009 | $87,919 | $32,581 | $55,338 |
Property History
| Date | Event | Price | List to Sale | Price per Sq Ft | Prior Sale |
|---|---|---|---|---|---|
| 11/14/2025 11/14/25 | Pending | -- | -- | -- | |
| 11/14/2025 11/14/25 | For Sale | $1,100,000 | +40.1% | $572 / Sq Ft | |
| 01/29/2025 01/29/25 | Sold | $785,000 | -7.5% | $408 / Sq Ft | View Prior Sale |
| 12/30/2024 12/30/24 | Pending | -- | -- | -- | |
| 12/10/2024 12/10/24 | For Sale | $849,000 | -- | $442 / Sq Ft |
Purchase History
| Date | Type | Sale Price | Title Company |
|---|---|---|---|
| Grant Deed | $785,000 | Old Republic Title Company | |
| Interfamily Deed Transfer | -- | -- |
Mortgage History
| Date | Status | Loan Amount | Loan Type |
|---|---|---|---|
| Open | $803,000 | Construction |
Source: bridgeMLS
MLS Number: 41117502
APN: 048-6313-070-00
- 10910 Glen Artney St
- 4704 Scotia Ave
- 10838 Monan St
- 0 Lochard St Unit 41113902
- 3818-3818A Northridge Ave
- 11201 Lochard St
- 10492 Royal Oak Rd
- 11388 Lochard St
- 10353 Royal Oak Rd
- 10317 Royal Oak Rd
- 93 Thousand Oaks St
- 9 Leamont Ct
- 11275 Kerrigan Dr
- 142 Sequoyah View Dr
- 25 Woodcliff Ct
- 85 Sequoyah View Dr
- 3910 Oak Hill Rd
- 2 Sequoyah View Dr
- 4145 Oak Hill Rd
