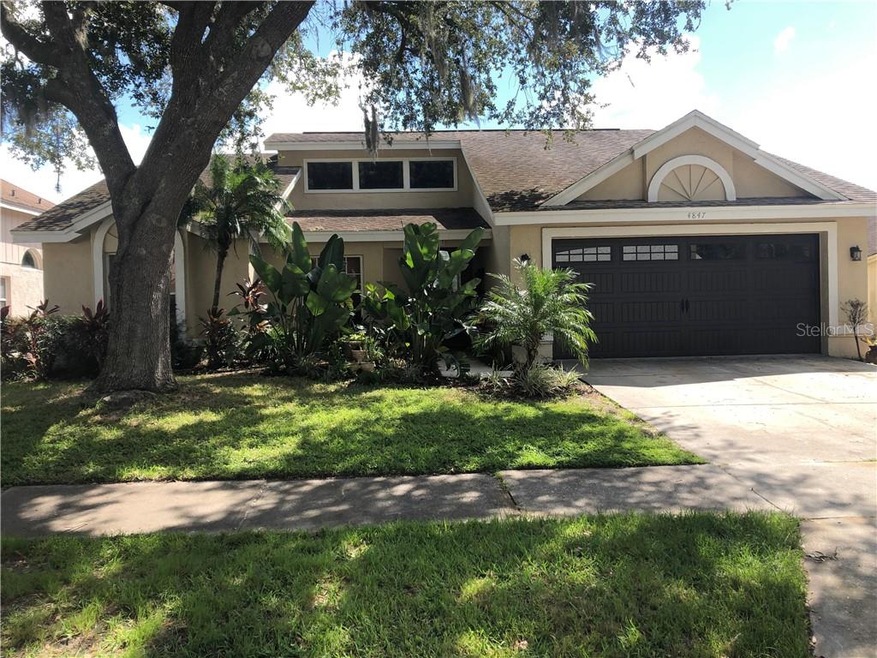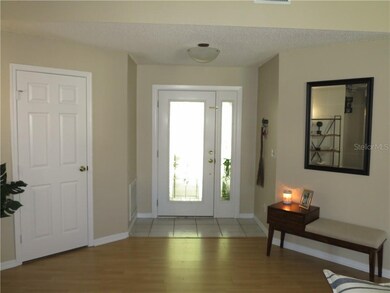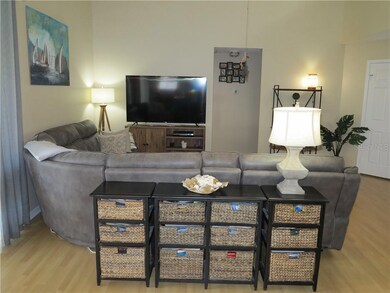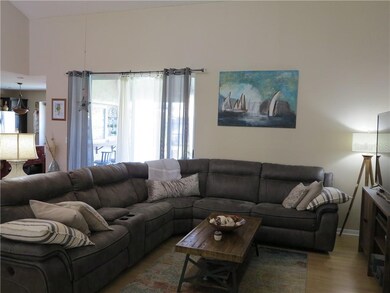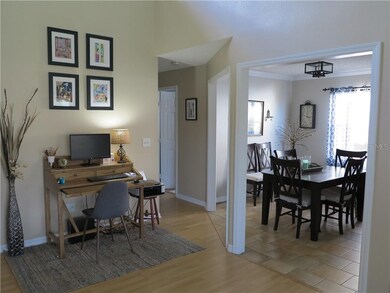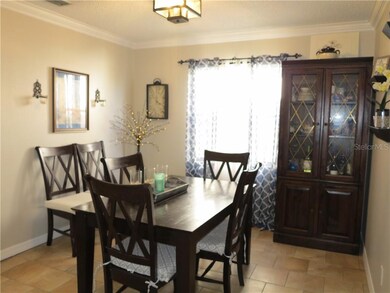
4847 Mill Run Dr New Port Richey, FL 34653
Seven Springs NeighborhoodEstimated Value: $345,000 - $413,000
Highlights
- Oak Trees
- Open Floorplan
- Cathedral Ceiling
- In Ground Pool
- Ranch Style House
- Attic
About This Home
As of December 2019SELLER WILL PAY $7,000 TOWARDS BUYER'S CLOSING COSTS WITH FULL PRICE OFFER. Lovely, updated 3 bed / 2 bath pool home situated in family-friendly neighborhood where pride of ownership is easily seen. Well maintained property boasts newer AC & water heater, fully fenced yard with 2 latching gates, fresh interior & exterior paint, as well as ceiling fans in all bedrooms & great room. Lush tropical landscape greets you at the front walk as you pass the newly upgraded dark wood-tone garage door & tasteful exterior lighting fixtures. Upon entering the foyer, the 18' vaulted ceilings will impress & draw your gaze upward to the large, beautiful windows situated on a high plant shelf that flood the great room with natural light. Open floor plan flows into formal dining room & custom remodeled kitchen, complete with solid two-tone wood cabinets, elegant plate rack, & in and under cabinet lighting. Kitchen features hand painted, movable island, stainless steel appliances, granite counter tops, recessed & pendant lighting, bay window with bench seat & storage, plus breakfast bar & pass-through window. Master bedroom includes walk-in closet, garden tub surrounded by tasteful tile work, & separate shower. Screened patio is accessible from both master bedroom & great room. Beyond the patio enjoy sun filled, open-air swimming pool surrounded by stamped concrete deck & more tropical landscaping. Enjoy the illuminated covered gazebo with ceiling fan, sun shades, & bar area.
Last Agent to Sell the Property
RE/MAX ALLIANCE GROUP License #118819 Listed on: 10/04/2019

Home Details
Home Type
- Single Family
Est. Annual Taxes
- $1,660
Year Built
- Built in 1990
Lot Details
- 0.25 Acre Lot
- Northeast Facing Home
- Fenced
- Mature Landscaping
- Oak Trees
- Property is zoned R4
HOA Fees
- $11 Monthly HOA Fees
Parking
- 2 Car Attached Garage
- Garage Door Opener
- Driveway
- Open Parking
Home Design
- Ranch Style House
- Slab Foundation
- Shingle Roof
- Block Exterior
- Stucco
Interior Spaces
- 1,626 Sq Ft Home
- Open Floorplan
- Cathedral Ceiling
- Ceiling Fan
- Skylights
- Great Room
- Formal Dining Room
- Inside Utility
- Attic
Kitchen
- Eat-In Kitchen
- Range
- Microwave
- Dishwasher
- Disposal
Flooring
- Laminate
- Ceramic Tile
Bedrooms and Bathrooms
- 3 Bedrooms
- 2 Full Bathrooms
Laundry
- Laundry in unit
- Dryer
- Washer
Pool
- In Ground Pool
- Gunite Pool
Outdoor Features
- Patio
- Exterior Lighting
Utilities
- Central Heating and Cooling System
- Electric Water Heater
- Water Softener
- Cable TV Available
Community Details
- Catherine Penna/ Ensuvi Property Mgt. Association, Phone Number (727) 372-3403
- Mill Run Phase One Subdivision
Listing and Financial Details
- Down Payment Assistance Available
- Homestead Exemption
- Visit Down Payment Resource Website
- Legal Lot and Block 6 / 00F00
- Assessor Parcel Number 15-26-16-0060-00F00-0060
Ownership History
Purchase Details
Purchase Details
Home Financials for this Owner
Home Financials are based on the most recent Mortgage that was taken out on this home.Purchase Details
Home Financials for this Owner
Home Financials are based on the most recent Mortgage that was taken out on this home.Purchase Details
Home Financials for this Owner
Home Financials are based on the most recent Mortgage that was taken out on this home.Purchase Details
Purchase Details
Home Financials for this Owner
Home Financials are based on the most recent Mortgage that was taken out on this home.Purchase Details
Similar Homes in New Port Richey, FL
Home Values in the Area
Average Home Value in this Area
Purchase History
| Date | Buyer | Sale Price | Title Company |
|---|---|---|---|
| Rodriguez Herlyn | $100 | None Listed On Document | |
| Rodriguez Herlyn | $250,000 | Master Title Service | |
| Mcmahon Michael D | $154,000 | -- | |
| Pivec Alfred W | $110,500 | -- | |
| Bader Philip C | $39,000 | -- | |
| Bader Philip C | -- | -- | |
| Bader Philip Charles | $3,000 | -- |
Mortgage History
| Date | Status | Borrower | Loan Amount |
|---|---|---|---|
| Open | Rodriguez Herlyn | $98,000 | |
| Closed | Rodriguez Herlyn | $85,200 | |
| Previous Owner | Rodriguez Herlyn | $244,003 | |
| Previous Owner | Rodriguez Herlyn | $245,471 | |
| Previous Owner | Mcmahon Michael D | $106,608 | |
| Previous Owner | Mcmahon Dawn H | $160,000 | |
| Previous Owner | Mcmahon Michael D | $35,000 | |
| Previous Owner | Mcmahon Michael D | $157,500 | |
| Previous Owner | Bader Philip C | $154,000 | |
| Previous Owner | Bader Philip C | $107,150 | |
| Previous Owner | Bader Philip C | $85,250 |
Property History
| Date | Event | Price | Change | Sq Ft Price |
|---|---|---|---|---|
| 12/16/2019 12/16/19 | Sold | $250,000 | -0.8% | $154 / Sq Ft |
| 11/04/2019 11/04/19 | Pending | -- | -- | -- |
| 10/22/2019 10/22/19 | Price Changed | $251,900 | -1.2% | $155 / Sq Ft |
| 10/22/2019 10/22/19 | For Sale | $254,900 | 0.0% | $157 / Sq Ft |
| 10/14/2019 10/14/19 | Pending | -- | -- | -- |
| 10/04/2019 10/04/19 | For Sale | $254,900 | -- | $157 / Sq Ft |
Tax History Compared to Growth
Tax History
| Year | Tax Paid | Tax Assessment Tax Assessment Total Assessment is a certain percentage of the fair market value that is determined by local assessors to be the total taxable value of land and additions on the property. | Land | Improvement |
|---|---|---|---|---|
| 2024 | $3,163 | $211,970 | -- | -- |
| 2023 | $3,044 | $205,800 | $0 | $0 |
| 2022 | $2,735 | $199,810 | $0 | $0 |
| 2021 | $2,680 | $193,990 | $34,102 | $159,888 |
| 2020 | $2,629 | $190,920 | $29,328 | $161,592 |
| 2019 | $1,660 | $129,480 | $0 | $0 |
| 2018 | $1,600 | $127,074 | $0 | $0 |
| 2017 | $1,588 | $127,074 | $0 | $0 |
| 2016 | $1,528 | $121,900 | $0 | $0 |
| 2015 | $1,547 | $121,053 | $0 | $0 |
| 2014 | $1,493 | $121,002 | $27,759 | $93,243 |
Agents Affiliated with this Home
-
Joyce Ratliff

Seller's Agent in 2019
Joyce Ratliff
RE/MAX
(727) 243-7333
4 in this area
168 Total Sales
-
Edgar Berben
E
Buyer's Agent in 2019
Edgar Berben
FUTURE HOME REALTY INC
(813) 325-4370
2 in this area
70 Total Sales
Map
Source: Stellar MLS
MLS Number: W7816889
APN: 15-26-16-0060-00F00-0060
- 4806 Mill Run Dr
- 7838 Trail Run Loop
- 4529 Whitton Way Unit 214
- 4529 Whitton Way Unit 211
- 4529 Whitton Way Unit 223
- 4728 Swallowtail Dr
- 4420 Devon Dr
- 8127 Tarsier Ave
- 4410 Foxboro Dr
- 4515 Whitton Way Unit 121
- 7944 Royal Hart Dr
- 4429 Whitton Way
- 5036 Glenhurst Ln
- 4519 Swallowtail Dr
- 4575 Whitton Way Unit 1132
- 4331 Foxboro Dr
- 4320 Northampton Dr
- 4500 Onorio St
- 4505 Alligator Dr
- 4222 Northampton Dr
- 4847 Mill Run Dr
- 4843 Mill Run Dr
- 4851 Mill Run Dr
- 4733 Meadowsweet Ct
- 4727 Meadowsweet Ct
- 4839 Mill Run Dr
- 4855 Mill Run Dr
- 4745 Meadowsweet Ct
- 4721 Meadowsweet Ct
- 4846 Mill Run Dr
- 4842 Mill Run Dr
- 4835 Mill Run Dr
- 4854 Mill Run Dr
- 4715 Meadowsweet Ct
- 4859 Mill Run Dr
- 4838 Mill Run Dr
- 4709 Meadowsweet Ct
- 4753 Meadowsweet Ct
- 4831 Mill Run Dr
- 4732 Meadowsweet Ct
