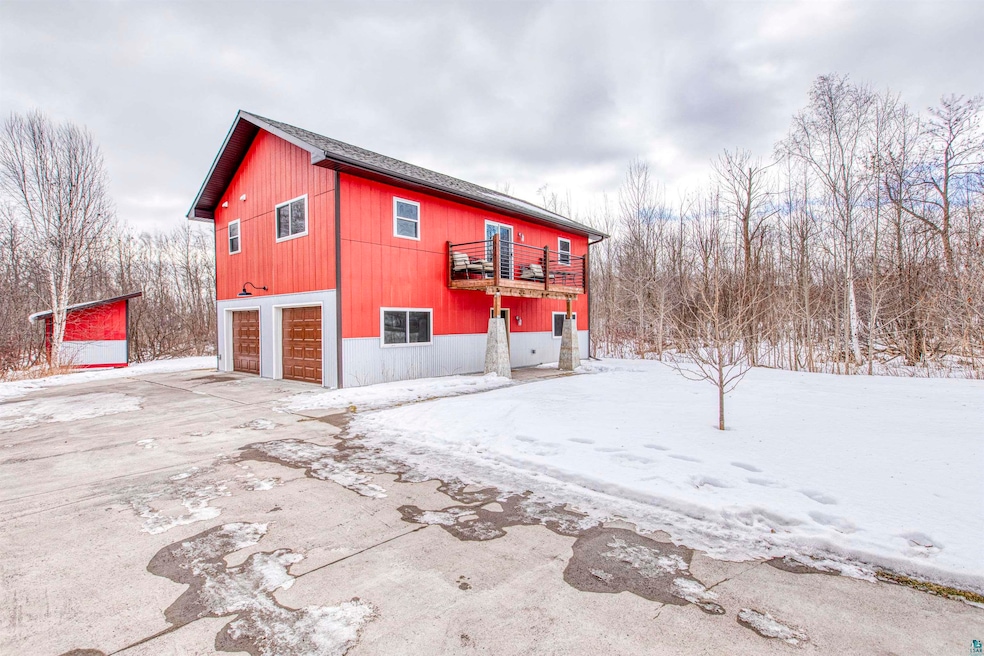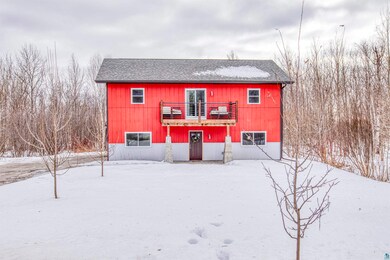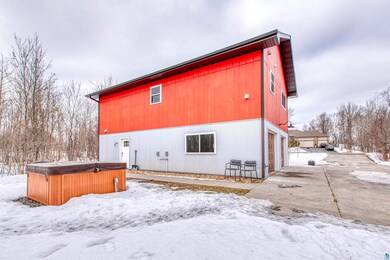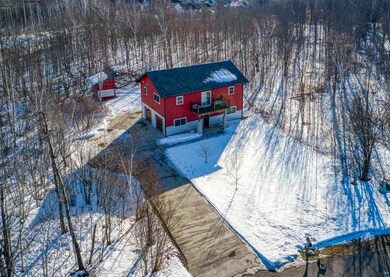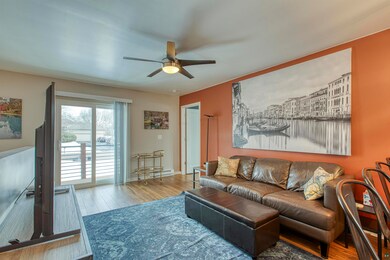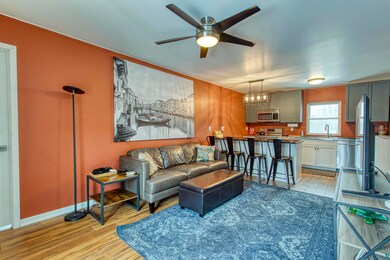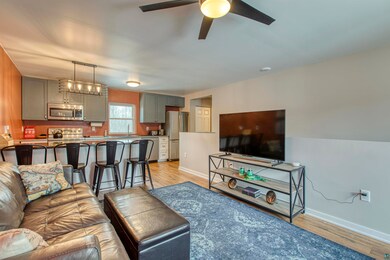
4848 Adrian Ln Hermantown, MN 55811
Highlights
- Second Kitchen
- Spa
- Deck
- Hermantown Elementary School Rated A-
- Panoramic View
- Contemporary Architecture
About This Home
As of May 2025Welcome to your DREAM HOME nestled in the heart of Hermantown! This delightful single-family residence offers an ideal combination of modern living and serene surroundings, making it perfect for families and individuals alike. Situated in a peaceful cul-de-sac, this property is conveniently located near shopping centers and scenic trails, ensuring that everything you need is right at your fingertips. As you step inside, you' 11 be greeted by an inviting open-concept layout that seamlessly connects the kitchen and living room, creating an ideal space for entertaining guests or enjoying family time. The kitchen is designed for both functionality and style, providing ample counter space and storage for all your culinary needs. This home features three spacious bedrooms and three full bathrooms, ensuring plenty of space for everyone. The main floor includes a bedroom suite, complete with its own kitchen and washer and dryer hookups. This unique feature not only adds to the home's versatility but also offers excellent rental potential or accommodations for guests. Step outside to discover a private backyard oasis, perfect for relaxation and entertainment. Unwind in the soothing hot tub or create a garden space all while enjoying the tranquility of your own outdoor space. The deck off the living room offers a wonderful spot for morning coffee or evening conversation providing a seamless transition between indoor and outdoor living. For those with vehicles or hobbies, the property includes a large, heated two-car attached tuck-under garage, providing both convenience and additional storage options. This home is not just a residence; it's a lifestyle. With its prime location in Hermantown, you'll enjoy easy access to local amenities, parks, and trails, all while being nestled in a quiet neighborhood. Don't miss out on this incredible opportunity to own a piece of paradise in Hermantown. Schedule your private tour today and experience the charm and comfort this home has to offer!
Home Details
Home Type
- Single Family
Est. Annual Taxes
- $4,253
Year Built
- Built in 2017
Lot Details
- 1.1 Acre Lot
- Lot Dimensions are 350x150
- Landscaped with Trees
Home Design
- Contemporary Architecture
- Concrete Foundation
- Fire Rated Drywall
- Wood Frame Construction
- Asphalt Shingled Roof
- Metal Siding
- Composition Shingle
Interior Spaces
- 2-Story Property
- Vinyl Clad Windows
- Living Room
- Open Floorplan
- Panoramic Views
Kitchen
- Second Kitchen
- Eat-In Kitchen
- Breakfast Bar
- Range<<rangeHoodToken>>
- <<microwave>>
- Dishwasher
Bedrooms and Bathrooms
- 3 Bedrooms
- Primary Bedroom on Main
- Bathroom on Main Level
- 3 Full Bathrooms
Laundry
- Laundry on upper level
- Dryer
- Washer
Finished Basement
- Walk-Out Basement
- Partial Basement
- Finished Basement Bathroom
Parking
- 2 Car Attached Garage
- Tuck Under Garage
- Garage Door Opener
- Driveway
Outdoor Features
- Spa
- Deck
- Patio
- Storage Shed
Utilities
- Heating Available
- Electric Water Heater
- Fiber Optics Available
- Cable TV Available
Community Details
- No Home Owners Association
Listing and Financial Details
- Assessor Parcel Number 395-0096-00060
Ownership History
Purchase Details
Home Financials for this Owner
Home Financials are based on the most recent Mortgage that was taken out on this home.Purchase Details
Home Financials for this Owner
Home Financials are based on the most recent Mortgage that was taken out on this home.Purchase Details
Purchase Details
Purchase Details
Similar Homes in the area
Home Values in the Area
Average Home Value in this Area
Purchase History
| Date | Type | Sale Price | Title Company |
|---|---|---|---|
| Warranty Deed | $420,000 | None Listed On Document | |
| Warranty Deed | $400,000 | Title Team | |
| Warranty Deed | $15,000 | Cons Title | |
| Warranty Deed | $47,500 | Data Quick | |
| Warranty Deed | -- | National Title Duluth Inc |
Mortgage History
| Date | Status | Loan Amount | Loan Type |
|---|---|---|---|
| Open | $378,000 | New Conventional | |
| Previous Owner | $392,755 | FHA | |
| Previous Owner | $80,000 | Credit Line Revolving | |
| Previous Owner | $160,000 | New Conventional | |
| Previous Owner | $50,000 | Credit Line Revolving |
Property History
| Date | Event | Price | Change | Sq Ft Price |
|---|---|---|---|---|
| 05/01/2025 05/01/25 | Sold | $420,000 | -1.2% | $283 / Sq Ft |
| 04/14/2025 04/14/25 | Pending | -- | -- | -- |
| 03/07/2025 03/07/25 | For Sale | $425,000 | +6.3% | $287 / Sq Ft |
| 11/15/2024 11/15/24 | Sold | $400,000 | -4.7% | $270 / Sq Ft |
| 10/10/2024 10/10/24 | Pending | -- | -- | -- |
| 09/30/2024 09/30/24 | Price Changed | $419,900 | -2.1% | $283 / Sq Ft |
| 09/24/2024 09/24/24 | For Sale | $429,000 | -- | $289 / Sq Ft |
Tax History Compared to Growth
Tax History
| Year | Tax Paid | Tax Assessment Tax Assessment Total Assessment is a certain percentage of the fair market value that is determined by local assessors to be the total taxable value of land and additions on the property. | Land | Improvement |
|---|---|---|---|---|
| 2023 | $4,282 | $309,300 | $102,900 | $206,400 |
| 2022 | $4,146 | $282,100 | $101,100 | $181,000 |
| 2021 | $3,710 | $257,800 | $99,000 | $158,800 |
| 2020 | $2,288 | $252,900 | $94,100 | $158,800 |
| 2019 | $1,662 | $164,600 | $79,500 | $85,100 |
| 2018 | $1,276 | $129,600 | $67,600 | $62,000 |
| 2017 | $0 | $67,800 | $67,700 | $100 |
| 2016 | $608 | $48,700 | $48,700 | $0 |
| 2015 | $608 | $34,100 | $34,100 | $0 |
| 2014 | $608 | $34,100 | $34,100 | $0 |
Agents Affiliated with this Home
-
Lisa Michalski

Seller's Agent in 2025
Lisa Michalski
Edina Realty, Inc. - Duluth
(218) 220-9453
4 in this area
173 Total Sales
-
Cynthia Williams
C
Buyer's Agent in 2025
Cynthia Williams
Edina Realty, Inc. - Duluth
(218) 390-9816
1 in this area
48 Total Sales
-
Steve Germond

Seller's Agent in 2024
Steve Germond
RE/MAX
(218) 390-2826
2 in this area
151 Total Sales
Map
Source: Lake Superior Area REALTORS®
MLS Number: 6118066
APN: 395009600060
- 4180 W Pond Dr
- 3817 Stebner Rd
- 4920 Whitetail Dr
- 20xx W Arrowhead Rd
- 40XX W Arrowhead Rd
- 4171 Getchell Rd
- 4976 Maribe Dr
- 4975 Maribe Dr
- 5014 Maple Grove Rd
- 4889 Peyton Dr
- 4891 Peyton Dr
- 4034 Haines Rd
- XXXX Minnesota 194
- 4860 Oak Ridge Dr
- 5036 W Arrowhead Rd
- 3968 Sterling Pond Place
- 4813 Anderson Rd
- 5036 White Pine St
- xxxx Lavaque Rd
- xxx Lavaque Rd Unit 4271 Lavaque Rd
