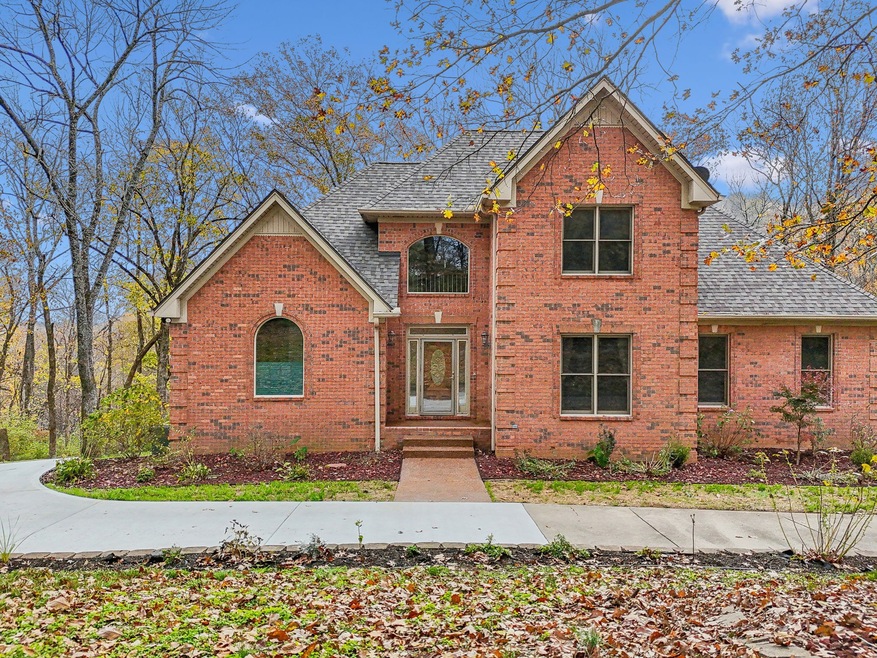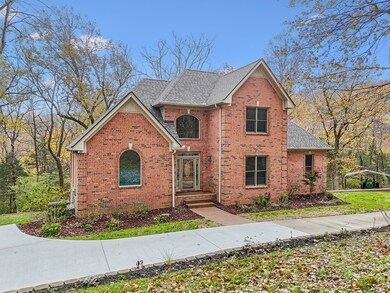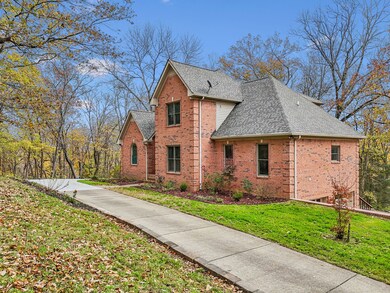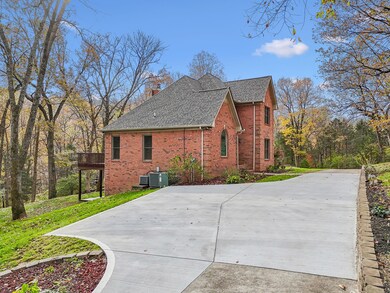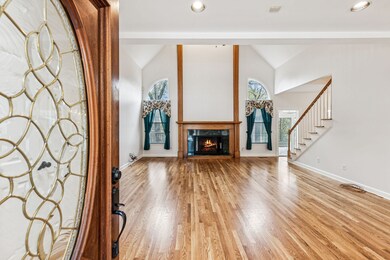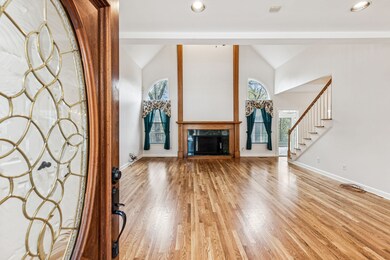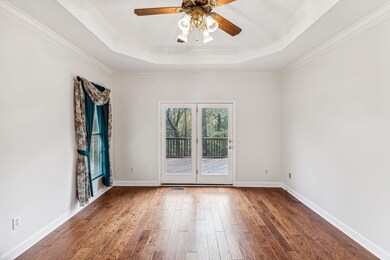
4848 Harpeth-Peytonsville Rd Thompson's Station, TN 37179
Bethesda NeighborhoodHighlights
- 5 Acre Lot
- Den with Fireplace
- <<doubleOvenToken>>
- Thompson's Station Middle School Rated A
- No HOA
- 2 Car Attached Garage
About This Home
As of April 2025This all-brick home is gracefully nestled on 5 sprawling acres of lush greenery, located 10 minutes from Franklin and less than 2 miles from I-840. This property exudes timeless elegance with its classic brick facade and well-manicured landscaping, offering both a serene retreat and convenient access to city life. The home itself boasts spacious living with a warm and inviting interior. You willl enjoy the walkout basement featurning a full bathroom and wet bar. The expansive acreage offers endless possibilities, from creating a private garden oasis to hosting outdoor gatherings or even building additional structures like a barn or workshop. With mature trees lining the property for added privacy, this home provides a serene escape while allowing for an easy commute to Nashville's vibrant culture, dining, and entertainment.
Last Agent to Sell the Property
Benchmark Realty, LLC Brokerage Phone: 6152021118 License #346651 Listed on: 12/05/2024

Home Details
Home Type
- Single Family
Est. Annual Taxes
- $2,348
Year Built
- Built in 1998
Lot Details
- 5 Acre Lot
Parking
- 2 Car Attached Garage
Home Design
- Brick Exterior Construction
- Asphalt Roof
Interior Spaces
- Property has 3 Levels
- Den with Fireplace
- 2 Fireplaces
- Finished Basement
Kitchen
- <<doubleOvenToken>>
- <<microwave>>
- Dishwasher
Flooring
- Carpet
- Tile
Bedrooms and Bathrooms
- 3 Bedrooms | 1 Main Level Bedroom
Schools
- Bethesda Elementary School
- Thompson's Station Middle School
- Summit High School
Utilities
- Cooling Available
- Central Heating
- Septic Tank
Community Details
- No Home Owners Association
Listing and Financial Details
- Assessor Parcel Number 094143 00302 00013143
Similar Homes in the area
Home Values in the Area
Average Home Value in this Area
Property History
| Date | Event | Price | Change | Sq Ft Price |
|---|---|---|---|---|
| 04/25/2025 04/25/25 | Sold | $1,045,000 | -5.0% | $289 / Sq Ft |
| 03/10/2025 03/10/25 | Pending | -- | -- | -- |
| 02/18/2025 02/18/25 | Price Changed | $1,100,000 | -8.3% | $304 / Sq Ft |
| 12/12/2024 12/12/24 | For Sale | $1,200,000 | +14.8% | $332 / Sq Ft |
| 12/05/2024 12/05/24 | Off Market | $1,045,000 | -- | -- |
| 12/05/2024 12/05/24 | For Sale | $1,200,000 | -- | $332 / Sq Ft |
Tax History Compared to Growth
Agents Affiliated with this Home
-
Mark Snider
M
Seller's Agent in 2025
Mark Snider
Benchmark Realty, LLC
(615) 202-1118
1 in this area
25 Total Sales
-
Alec Leaman

Buyer's Agent in 2025
Alec Leaman
Brandon Hannah Properties
(615) 507-8258
1 in this area
210 Total Sales
Map
Source: Realtracs
MLS Number: 2766575
- 4786 Harpeth Peytonsville Rd
- 5507 Broken Ridge Hollow Ln
- 4693 Bennett Hollow Rd
- 4447 Ivan Creek Dr
- 4439 Ivan Creek Dr
- 4698 Bennett Hollow Rd
- 4701 Reed Rd
- 4620 Nadine Ln
- 4417 Jackson Hollow Rd
- 4767 Peytonsville Rd
- 5012 Toll Road Ct
- 4511 Harpeth School Rd
- 4511 Gosey Hill Rd
- 5304 Ct
- 4514 Harpeth School Rd
- 5300 Stateswood Ct
- 5180 Bond Mill Rd
- 5188 Bond Mill Rd
- 5 Cool Springs Rd
- 5192 Bond Mill Rd
