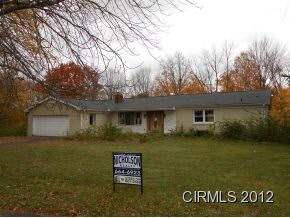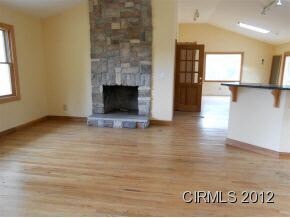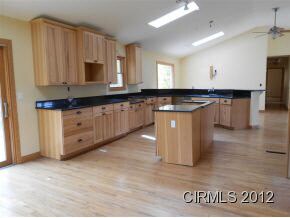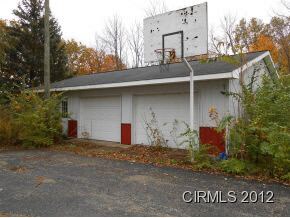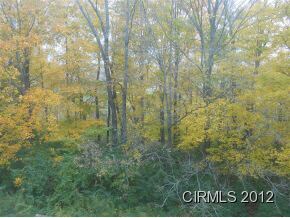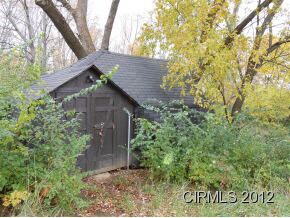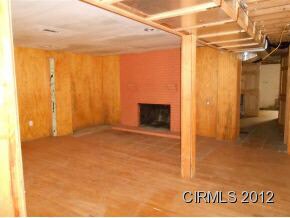
4848 N Crest Rd Marion, IN 46952
Estimated Value: $242,000 - $406,000
4
Beds
3
Baths
3,480
Sq Ft
$90/Sq Ft
Est. Value
Highlights
- Ranch Style House
- 2 Fireplaces
- 2 Car Attached Garage
- Wood Flooring
About This Home
As of December 2012Home is nestled in over 5 acers of woods adjoining river & government ground. Possibilities galor in this ranch with full walk out basement. There is an upper and lower wood deck overlooking beautiful wooded scenery. Extra 2 car garage/pole building this is 39x27. Storage building has electric hook-up. Buyers must be pre-approved thru Bank of America to present offer.
Home Details
Home Type
- Single Family
Year Built
- Built in 1966
Lot Details
- 5.44 Acre Lot
Parking
- 2 Car Attached Garage
Home Design
- Ranch Style House
- Brick Exterior Construction
Interior Spaces
- 3,480 Sq Ft Home
- 2 Fireplaces
- Wood Flooring
- Electric Dryer Hookup
Bedrooms and Bathrooms
- 4 Bedrooms
- 3 Full Bathrooms
Basement
- Walk-Out Basement
- Basement Fills Entire Space Under The House
Utilities
- Well
- Septic System
Listing and Financial Details
- Assessor Parcel Number 27-03-16-100-009.000-022
Ownership History
Date
Name
Owned For
Owner Type
Purchase Details
Listed on
Oct 19, 2012
Closed on
Dec 5, 2012
Sold by
Wells Fargo Bank Na
Bought by
Norris Christopher J and Norris Karen K
List Price
$135,000
Sold Price
$85,000
Premium/Discount to List
-$50,000
-37.04%
Current Estimated Value
Home Financials for this Owner
Home Financials are based on the most recent Mortgage that was taken out on this home.
Estimated Appreciation
$228,507
Avg. Annual Appreciation
9.98%
Original Mortgage
$90,000
Interest Rate
3.32%
Mortgage Type
Unknown
Purchase Details
Closed on
Sep 17, 2012
Sold by
Grooms Carol A and Grooms Mark A
Bought by
Wells Fargo Bank Na
Similar Homes in Marion, IN
Create a Home Valuation Report for This Property
The Home Valuation Report is an in-depth analysis detailing your home's value as well as a comparison with similar homes in the area
Home Values in the Area
Average Home Value in this Area
Purchase History
| Date | Buyer | Sale Price | Title Company |
|---|---|---|---|
| Norris Christopher J | -- | None Available | |
| Wells Fargo Bank Na | $71,550 | None Available |
Source: Public Records
Mortgage History
| Date | Status | Borrower | Loan Amount |
|---|---|---|---|
| Open | Norris Christopher J | $40,000 | |
| Closed | Norris Christopher J | $54,000 | |
| Closed | Norris Christopher J | $90,000 | |
| Previous Owner | Grooms Mark A | $216,750 |
Source: Public Records
Property History
| Date | Event | Price | Change | Sq Ft Price |
|---|---|---|---|---|
| 12/17/2012 12/17/12 | Sold | $85,000 | -37.0% | $24 / Sq Ft |
| 11/26/2012 11/26/12 | Pending | -- | -- | -- |
| 10/19/2012 10/19/12 | For Sale | $135,000 | -- | $39 / Sq Ft |
Source: Indiana Regional MLS
Tax History Compared to Growth
Tax History
| Year | Tax Paid | Tax Assessment Tax Assessment Total Assessment is a certain percentage of the fair market value that is determined by local assessors to be the total taxable value of land and additions on the property. | Land | Improvement |
|---|---|---|---|---|
| 2024 | $2,052 | $275,500 | $33,300 | $242,200 |
| 2023 | $1,940 | $236,600 | $33,300 | $203,300 |
| 2022 | $2,082 | $210,100 | $25,000 | $185,100 |
| 2021 | $1,696 | $186,800 | $25,000 | $161,800 |
| 2020 | $1,533 | $179,300 | $23,800 | $155,500 |
| 2019 | $1,438 | $175,900 | $23,800 | $152,100 |
| 2018 | $1,293 | $165,700 | $23,800 | $141,900 |
| 2017 | $1,169 | $166,700 | $23,800 | $142,900 |
| 2016 | $1,183 | $172,700 | $23,800 | $148,900 |
| 2014 | $917 | $145,900 | $23,800 | $122,100 |
| 2013 | $917 | $95,900 | $38,800 | $57,100 |
Source: Public Records
Map
Source: Indiana Regional MLS
MLS Number: 747911
APN: 27-03-16-100-009.000-022
Nearby Homes
- 3576 W 505 N
- 5528 N 250 W27
- 739 W 450 N
- 3930 N Penbrook Dr
- 1896 N Michael Dr
- 1880 N Michael Dr
- 1875 N Michael Dr
- 4231 N Conner Dr
- 6825 N N East 00 W
- 109 E Grant St
- 2326 E 1050 S
- 8 E Branson St
- 305 W Kendall St
- 2220 Meadowbrook
- 1510 W Crane Pond Dr
- 8 Hale St
- 712 Allen Dr
- 1525 N Miller Ave
- 2623 S Crane Pond Dr
- 1509 Hawksview Dr
- 4848 N Crest Rd
- 4966 N Crest Rd
- 4988 N Crest Rd
- 4550 N Crest Rd
- 4957 N Crest Rd
- 4959 N Crest Rd
- 4973 N Crest Rd
- 4987 N Crest Rd
- 4999 N Crest Rd
- 5064 N 333 W
- 5085 N 333 W
- 5131 N 333 W
- 5163 N 333 W
- 5178 N 380 W
- 3414 W 505 N
- 2833 W Tecumseh St
- 3464 W 505 N
- 2806 W 500 N
- 4769 Frances Slocum Trail
- 3528 W 505 N
