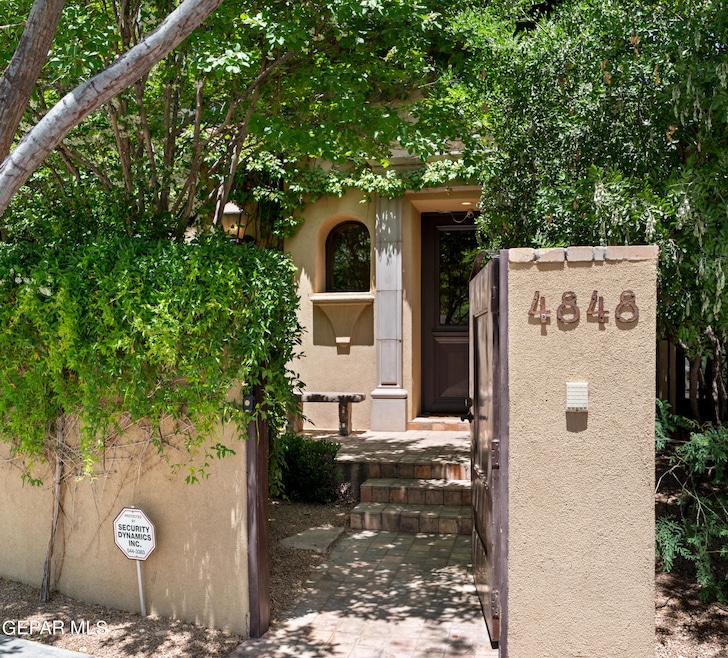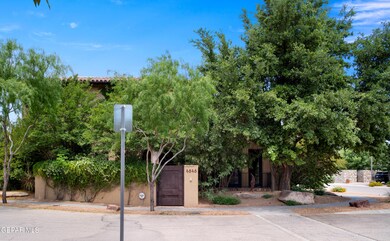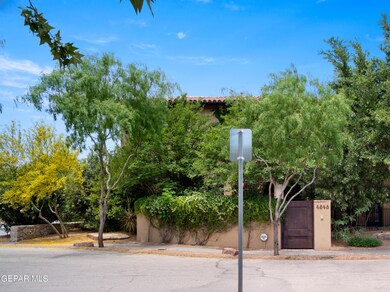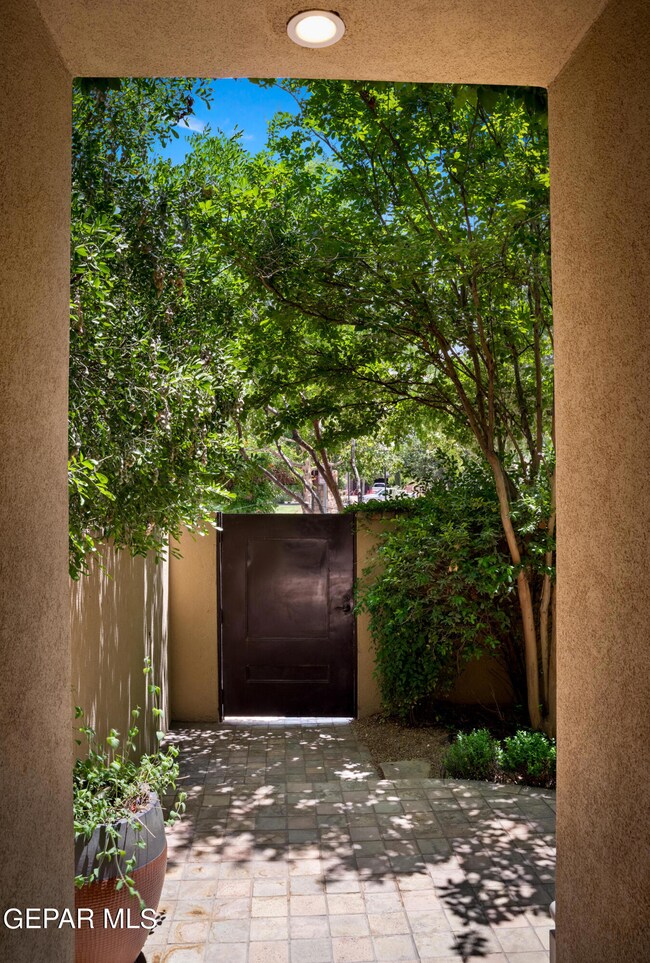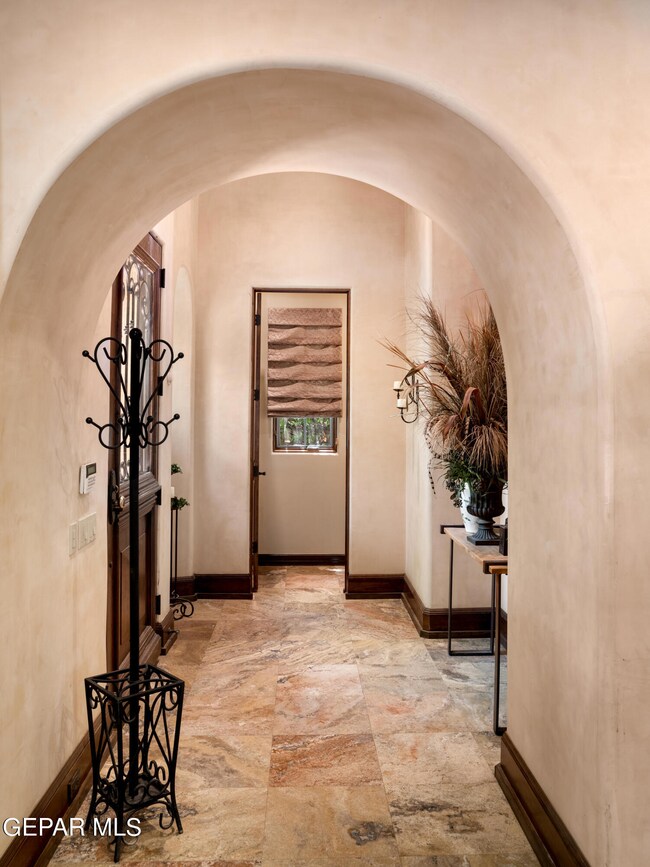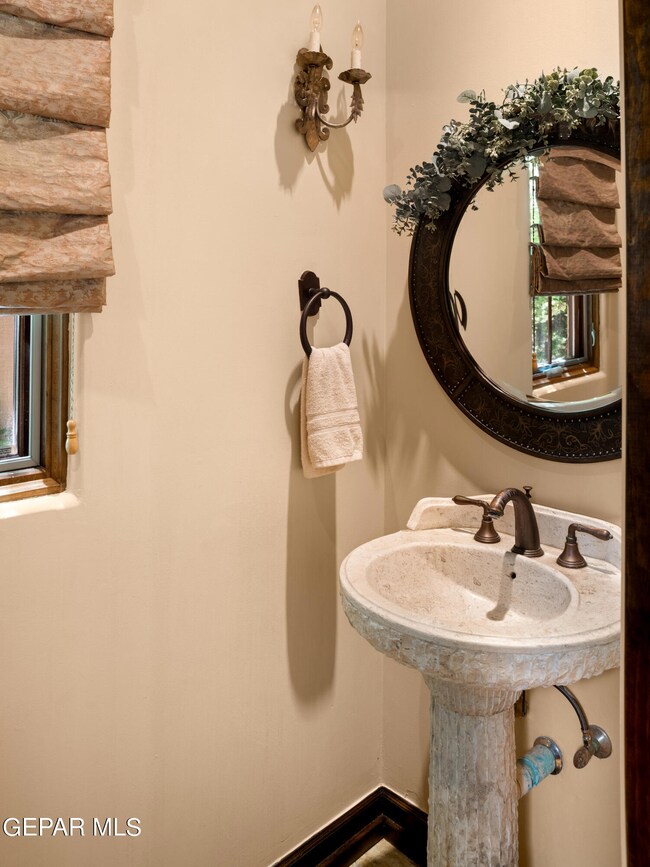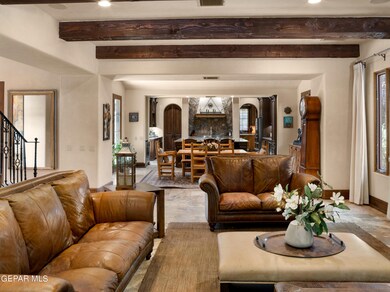
4848 Villa Encanto El Paso, TX 79922
Love Road NeighborhoodHighlights
- Guest House
- In Ground Pool
- Gated Community
- Zach White Elementary School Rated A-
- Custom Home
- Fruit Trees
About This Home
As of April 2025Homes in prestigious Villa Encanto seldom become available, but HERE IT IS! Located directly across from the beautiful center park, this finely-constructed home captures the essence of comfortable living. A lovely entrance leads to the spectacular open area that includes the Kitchen, Dining and Living rooms. Especially conducive to entertaining, this area can be opened up to include the outdoor patios and fireplace. The Kitchen has it all! Solid granite center island, 2 SS sinks, Thor appliances, ice maker, Bar area with wine refrigerator and rack plus tons of storage. Laundry area includes a prep-kitchen with a second dishwasher and pantry. The spacious Primary bedroom with fireplace is on the first floor featuring a spa-like bath with a snail shower, jacuzzi tub and dressing area. Two additional bedrooms with their own baths and an office area are upstairs. Separate casita has another bedroom/bath. Two outdoor patios with fireplaces, TV's, built in BBQ and inviting POOL complete this home.
Last Agent to Sell the Property
Coldwell Banker Heritage R E License #0503427 Listed on: 05/23/2024

Home Details
Home Type
- Single Family
Est. Annual Taxes
- $26,304
Year Built
- Built in 2005
Lot Details
- 9,700 Sq Ft Lot
- South Facing Home
- Privacy Fence
- Sprinklers on Timer
- Fruit Trees
- Lawn
- Property is zoned R6
HOA Fees
- $305 Monthly HOA Fees
Home Design
- Custom Home
- Tile Roof
- Stucco Exterior
Interior Spaces
- 4,634 Sq Ft Home
- 2-Story Property
- Built-In Features
- Bar
- Recessed Lighting
- 2 Fireplaces
- Shutters
- Drapes & Rods
- Great Room
- Two Living Areas
- Dining Room
- Home Office
- Washer and Electric Dryer Hookup
Kitchen
- <<doubleOvenToken>>
- Built-In Gas Oven
- Gas Cooktop
- Range Hood
- <<microwave>>
- Dishwasher
- Kitchen Island
- Granite Countertops
- Raised Panel Cabinets
- Disposal
Flooring
- Wood
- Carpet
- Marble
Bedrooms and Bathrooms
- 4 Bedrooms
- Primary Bedroom on Main
- Walk-In Closet
- Dressing Area
- Granite Bathroom Countertops
- Dual Vanity Sinks in Primary Bathroom
- Jetted Tub in Primary Bathroom
- <<bathWSpaHydroMassageTubToken>>
Parking
- Attached Garage
- Oversized Parking
- Parking Storage or Cabinetry
Pool
- In Ground Pool
- Gunite Pool
- Outdoor Pool
Outdoor Features
- Balcony
- Courtyard
- Covered patio or porch
- Outdoor Fireplace
- Outdoor Storage
- Outdoor Gas Grill
Additional Homes
- Guest House
Schools
- White Elementary School
- Lincoln Middle School
- Elpaso High School
Utilities
- Two cooling system units
- Refrigerated Cooling System
- Multiple Heating Units
- Forced Air Heating System
- Tankless Water Heater
- Cable TV Available
Listing and Financial Details
- Assessor Parcel Number V63699900301400
Community Details
Overview
- Associa Canyon Gate Association, Phone Number (505) 342-2797
- Built by Caldwell
- Villa Encanto Subdivision
Security
- Gated Community
Ownership History
Purchase Details
Home Financials for this Owner
Home Financials are based on the most recent Mortgage that was taken out on this home.Purchase Details
Home Financials for this Owner
Home Financials are based on the most recent Mortgage that was taken out on this home.Purchase Details
Home Financials for this Owner
Home Financials are based on the most recent Mortgage that was taken out on this home.Purchase Details
Home Financials for this Owner
Home Financials are based on the most recent Mortgage that was taken out on this home.Similar Homes in El Paso, TX
Home Values in the Area
Average Home Value in this Area
Purchase History
| Date | Type | Sale Price | Title Company |
|---|---|---|---|
| Warranty Deed | -- | None Listed On Document | |
| Vendors Lien | -- | None Available | |
| Vendors Lien | -- | None Available | |
| Vendors Lien | -- | None Available |
Mortgage History
| Date | Status | Loan Amount | Loan Type |
|---|---|---|---|
| Previous Owner | $772,000 | VA | |
| Previous Owner | $623,250 | New Conventional | |
| Previous Owner | $700,000 | Fannie Mae Freddie Mac |
Property History
| Date | Event | Price | Change | Sq Ft Price |
|---|---|---|---|---|
| 04/07/2025 04/07/25 | Sold | -- | -- | -- |
| 02/20/2025 02/20/25 | Pending | -- | -- | -- |
| 02/06/2025 02/06/25 | For Sale | $1,475,000 | -7.7% | $318 / Sq Ft |
| 08/02/2024 08/02/24 | Sold | -- | -- | -- |
| 07/05/2024 07/05/24 | Pending | -- | -- | -- |
| 05/23/2024 05/23/24 | For Sale | $1,598,000 | +60.6% | $345 / Sq Ft |
| 06/01/2018 06/01/18 | Sold | -- | -- | -- |
| 04/11/2018 04/11/18 | Pending | -- | -- | -- |
| 02/12/2018 02/12/18 | Price Changed | $995,000 | -2.9% | $215 / Sq Ft |
| 01/16/2018 01/16/18 | For Sale | $1,025,000 | -- | $221 / Sq Ft |
Tax History Compared to Growth
Tax History
| Year | Tax Paid | Tax Assessment Tax Assessment Total Assessment is a certain percentage of the fair market value that is determined by local assessors to be the total taxable value of land and additions on the property. | Land | Improvement |
|---|---|---|---|---|
| 2023 | $24,684 | $821,312 | $49,766 | $771,546 |
| 2022 | $22,449 | $758,367 | $49,766 | $708,601 |
| 2021 | $22,195 | $710,865 | $49,766 | $661,099 |
| 2020 | $22,005 | $715,934 | $49,766 | $666,168 |
| 2018 | $18,919 | $692,358 | $49,766 | $642,592 |
| 2017 | $16,368 | $581,093 | $49,766 | $531,327 |
| 2016 | $16,368 | $581,093 | $49,766 | $531,327 |
| 2015 | $15,665 | $581,093 | $49,766 | $531,327 |
| 2014 | $15,665 | $581,367 | $49,766 | $531,601 |
Agents Affiliated with this Home
-
Denise Caballero

Seller's Agent in 2025
Denise Caballero
The Right Move Real Estate Gro
(915) 342-8716
4 in this area
174 Total Sales
-
Daniel Valles
D
Buyer's Agent in 2025
Daniel Valles
Dansman, LLC
1 in this area
70 Total Sales
-
Giles Weisenberger

Seller's Agent in 2024
Giles Weisenberger
Coldwell Banker Heritage R E
(915) 491-5588
4 in this area
49 Total Sales
-
Non-Member Non-Member
N
Buyer's Agent in 2024
Non-Member Non-Member
Non-Member
-
Barry Karch

Seller's Agent in 2018
Barry Karch
The Real Estate Power Houses
(915) 549-4663
51 Total Sales
-
T
Seller Co-Listing Agent in 2018
Tammy Karch
The Real Estate Power Houses
Map
Source: Greater El Paso Association of REALTORS®
MLS Number: 902113
APN: V636-999-0030-1400
- 407 Lombardy Ave
- 411 Lombardy Ave
- 4945 Vista Grande Cir
- 4716 Cotton Bend St
- 305 Corvena Way
- 525 Cotton Blossom Ave
- 5013 Rico Valles
- 613 Willow Glen Dr
- 4540 Swan Dr
- 640 Willow Glen Dr
- 636 Wild Willow Dr
- 704 Willow Glen Dr
- 5016 Country Club Place
- 421 Wild Willow Dr
- 5140 Camino de la Vista Dr
- 214 Hermosa Ln
- 4780 Turtle Dove Place
- 4500 Honey Willow Way
- 4490 Shadow Willow Dr
- 621 Rosinante Rd
