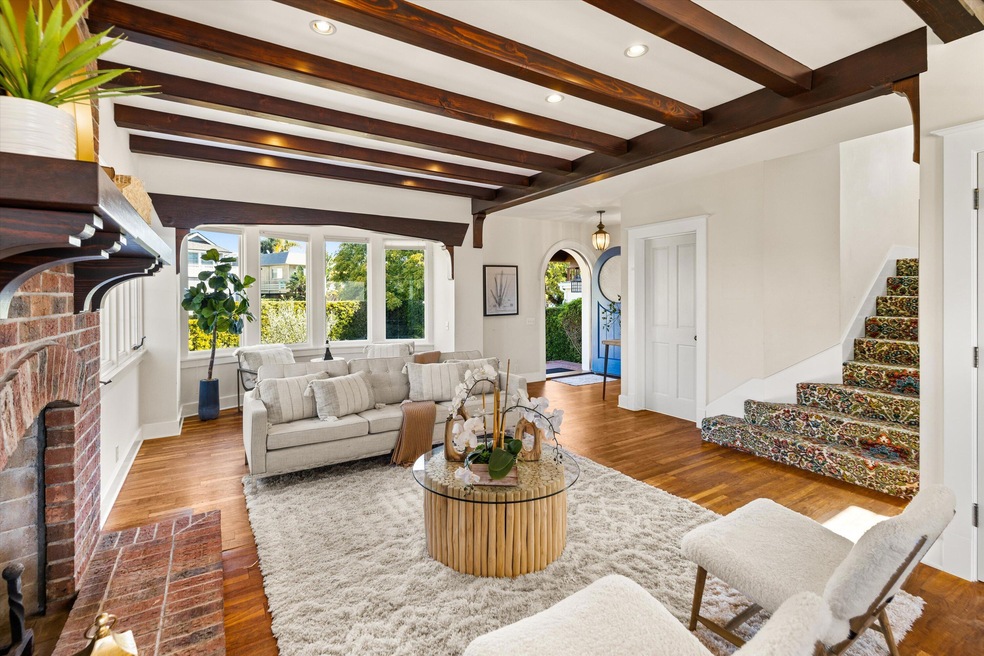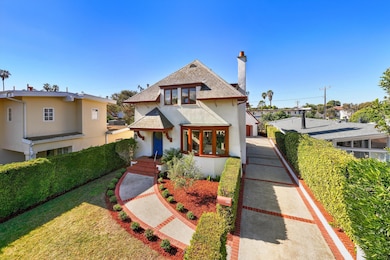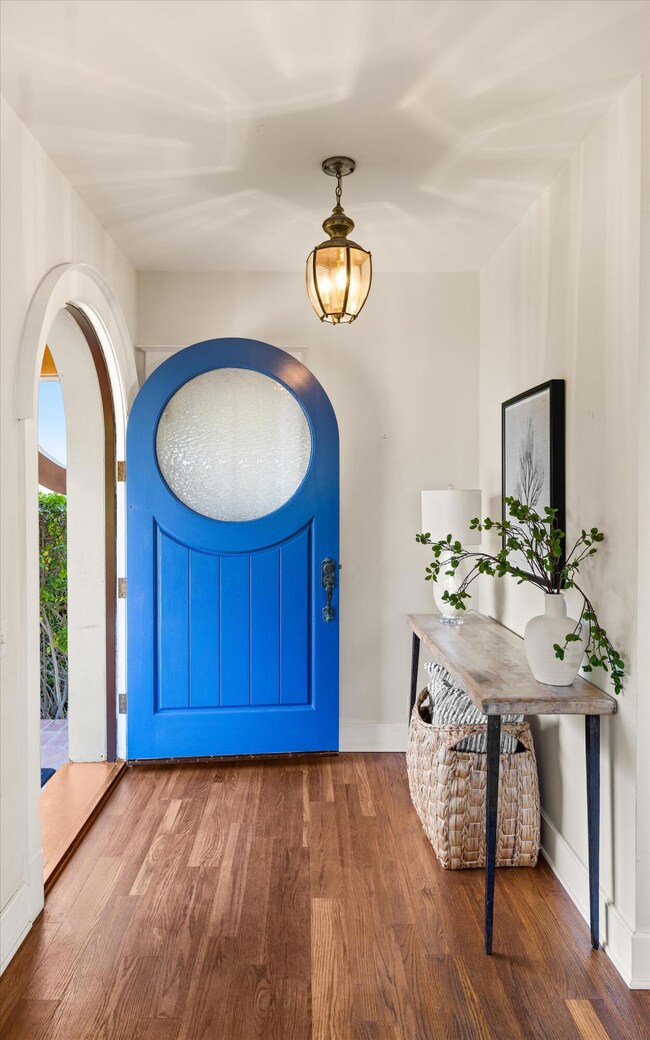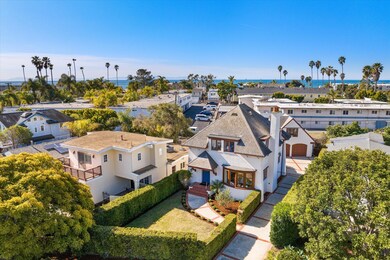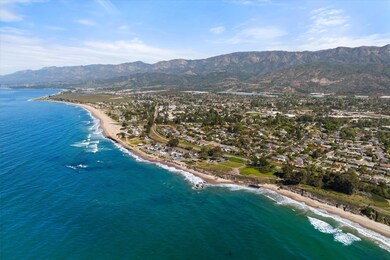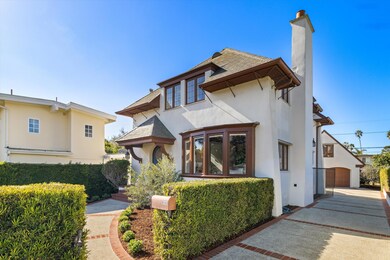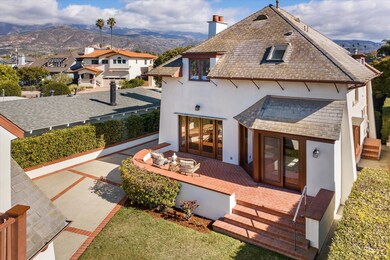
4849 3rd St Carpinteria, CA 93013
Old Town Carpinteria NeighborhoodHighlights
- Art Studio
- Custom Home
- Property is near a park
- Property is near an ocean
- Mountain View
- 3-minute walk to Tomol Interpretive Play Area
About This Home
As of March 2025Carmel-by-the-Sea in Carpinteria! Step into a storybook retreat just moments from the sand. Designed by renowned architect Tom Meaney, this custom-built beachside masterpiece captures the timeless charm of a Carmel cottage, nestled on an oversized lot for rare privacy. Beamed ceilings, elegant archways, hardwood floors & exquisite craftsmanship throughout. Additionally, a secluded artist's studio sits above the detached two-car garage, offering privacy and inspiration. Breathtaking mountain views are showcased throughout the home's expansive windows. Just a few short blocks to Carp's best beaches & located on one of 3rd Street's most coveted blocks, surrounded by some of Carpinteria's finest homes. Rare opportunity to own a coastal gem that blends old-world charm with modern luxury!
Last Agent to Sell the Property
Berkshire Hathaway HomeServices California Properties License #01308141 Listed on: 02/14/2025

Last Buyer's Agent
Berkshire Hathaway HomeServices California Properties License #02222700

Home Details
Home Type
- Single Family
Est. Annual Taxes
- $3,668
Year Built
- Built in 1992
Lot Details
- 4,792 Sq Ft Lot
- Back Yard Fenced
- Level Lot
- Irrigation
- Lawn
Parking
- Detached Garage
Home Design
- Custom Home
- Raised Foundation
- Slate Roof
- Stucco
Interior Spaces
- 1,503 Sq Ft Home
- 2-Story Property
- Gas Fireplace
- Blinds
- Living Room with Fireplace
- Dining Area
- Art Studio
- Mountain Views
- Fire and Smoke Detector
- Laundry in Garage
Kitchen
- Breakfast Area or Nook
- Built-In Electric Oven
- Stove
- Microwave
- Dishwasher
Flooring
- Wood
- Carpet
Bedrooms and Bathrooms
- 3 Bedrooms
- 2 Full Bathrooms
Outdoor Features
- Property is near an ocean
- Patio
Location
- Property is near a park
- Property is near public transit
- Property is near schools
- Property is near shops
- Property is near a bus stop
- City Lot
Schools
- Aliso Elementary School
- Carp. Jr. Middle School
- Carp. Sr. High School
Utilities
- Forced Air Heating System
- Sewer Stub Out
Community Details
- Restaurant
Listing and Financial Details
- Assessor Parcel Number 003-481-004
- Seller Considering Concessions
Ownership History
Purchase Details
Home Financials for this Owner
Home Financials are based on the most recent Mortgage that was taken out on this home.Purchase Details
Purchase Details
Purchase Details
Purchase Details
Purchase Details
Similar Homes in Carpinteria, CA
Home Values in the Area
Average Home Value in this Area
Purchase History
| Date | Type | Sale Price | Title Company |
|---|---|---|---|
| Grant Deed | $2,860,000 | Chicago Title Company | |
| Grant Deed | -- | None Listed On Document | |
| Grant Deed | -- | None Listed On Document | |
| Interfamily Deed Transfer | -- | -- | |
| Gift Deed | -- | -- | |
| Interfamily Deed Transfer | -- | -- | |
| Interfamily Deed Transfer | -- | -- |
Mortgage History
| Date | Status | Loan Amount | Loan Type |
|---|---|---|---|
| Open | $2,145,000 | New Conventional |
Property History
| Date | Event | Price | Change | Sq Ft Price |
|---|---|---|---|---|
| 07/24/2025 07/24/25 | For Rent | $15,000 | 0.0% | -- |
| 03/21/2025 03/21/25 | Sold | $2,860,000 | -3.1% | $1,903 / Sq Ft |
| 02/25/2025 02/25/25 | Pending | -- | -- | -- |
| 02/14/2025 02/14/25 | For Sale | $2,950,000 | -- | $1,963 / Sq Ft |
Tax History Compared to Growth
Tax History
| Year | Tax Paid | Tax Assessment Tax Assessment Total Assessment is a certain percentage of the fair market value that is determined by local assessors to be the total taxable value of land and additions on the property. | Land | Improvement |
|---|---|---|---|---|
| 2023 | $3,668 | $256,835 | $31,889 | $224,946 |
| 2022 | $3,532 | $251,800 | $31,264 | $220,536 |
| 2021 | $3,445 | $246,863 | $30,651 | $216,212 |
| 2020 | $3,390 | $244,333 | $30,337 | $213,996 |
| 2019 | $3,312 | $239,543 | $29,743 | $209,800 |
| 2018 | $3,245 | $234,847 | $29,160 | $205,687 |
| 2017 | $3,176 | $230,243 | $28,589 | $201,654 |
| 2016 | $3,122 | $225,729 | $28,029 | $197,700 |
| 2015 | $3,095 | $222,339 | $27,608 | $194,731 |
| 2014 | $2,926 | $217,985 | $27,068 | $190,917 |
Agents Affiliated with this Home
-
D
Seller's Agent in 2025
Danielle Darin
Berkshire Hathaway HomeServices California Properties
-
Y
Seller's Agent in 2025
Yolanda Van Wingerden
Berkshire Hathaway HomeServices California Properties
Map
Source: Santa Barbara Multiple Listing Service
MLS Number: 25-666
APN: 003-481-004
- 220 Elm Ave Unit 10
- 250 Ash Ave
- 160 Ash Ave Unit 1
- 160 Ash Ave
- 4902 Sandyland Rd Unit 244
- 4902 Sandyland Rd Unit 246
- 4980 Sandyland Rd Unit 203
- 4975 Sandyland Rd Unit 302
- 4756 5th St
- 4617 9th St
- 4519 Carpinteria Ave Unit B
- 4515 Carpinteria Ave Unit G
- 910 Pear St
- 4595 Aragon Dr
- 4430 Catlin Cir Unit B
- 1138 Vallecito Rd
- 4209 Carpinteria Ave
- 5533 Calle Jon
- 5545 Canalino Dr
- 5596 Calle Ocho
