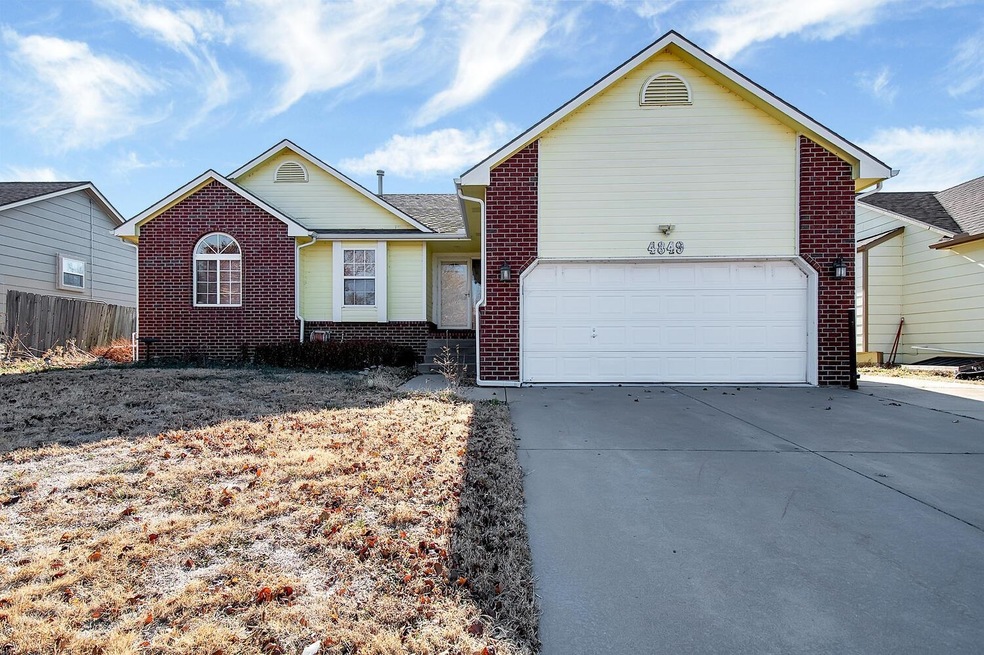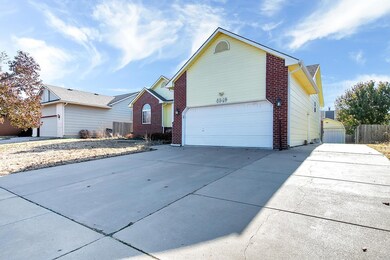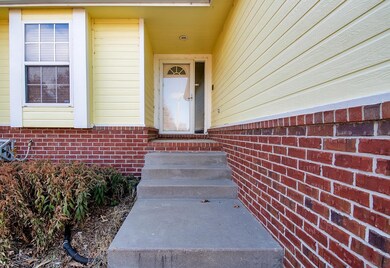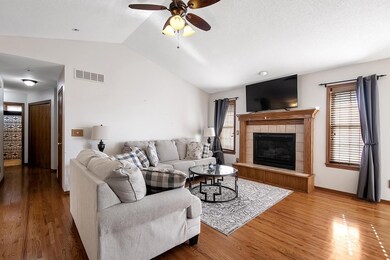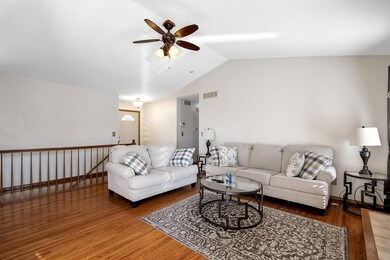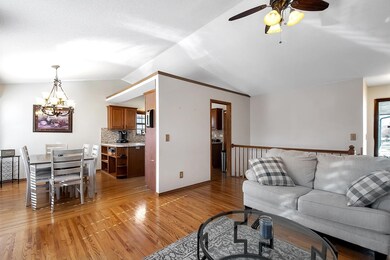
4849 E 44th St N Bel Aire, KS 67220
Estimated Value: $306,000 - $311,404
Highlights
- In Ground Pool
- Ranch Style House
- Balcony
- Vaulted Ceiling
- Wood Flooring
- 2 Car Attached Garage
About This Home
As of January 2023Welcome to this Great 4bed/3bath/2car home with in-ground pool in quiet Bel Aire. This home is completely move-in-ready! It features an open floor plan with hardwood floors, neutral paint, and lots of natural lighting. The kitchen is spacious and open with a vaulted ceiling and reach-in pantry. The master boasts a coffered ceiling and updated en suite bath with granite counter tops, soaker tub, and glass/stone walk-in-shower. Two additional bedrooms with ample closet space, a modern guest bath, and laundry area complete the main floor. Downstairs, you'll find a view-out basement with Huge family/rec room wired for surround sound and Includes the Pool Table, a fourth bedroom, full bath, storage room, and space for a possible future wet bar or play area. The outside of this home steals the show, featuring a maintenance-free composite deck, large patio, in-ground pool filter, sprinkler system, privacy fence, and over-sized storage shed for Pool Equipment/ Mower or the Kids Toys. This home sits in a quiet neighborhood close to the park, walking paths, and playground. The best part of all is that it has NO SPECIALS! Schedule your Showing Today! Oh Yeah...And A Washer/Dryer Included!
Last Agent to Sell the Property
LPT Realty, LLC License #SP00235391 Listed on: 12/03/2022

Home Details
Home Type
- Single Family
Est. Annual Taxes
- $3,684
Year Built
- Built in 1997
Lot Details
- 8,195 Sq Ft Lot
- Wood Fence
- Sprinkler System
Home Design
- Ranch Style House
- Frame Construction
- Composition Roof
Interior Spaces
- Wired For Sound
- Vaulted Ceiling
- Ceiling Fan
- Attached Fireplace Door
- Gas Fireplace
- Family Room
- Combination Kitchen and Dining Room
- Wood Flooring
- Storm Windows
Kitchen
- Oven or Range
- Range Hood
- Microwave
- Dishwasher
- Disposal
Bedrooms and Bathrooms
- 4 Bedrooms
- En-Suite Primary Bedroom
- Walk-In Closet
- 3 Full Bathrooms
Laundry
- Laundry Room
- Laundry on main level
- Dryer
- Washer
- 220 Volts In Laundry
Finished Basement
- Basement Fills Entire Space Under The House
- Bedroom in Basement
- Finished Basement Bathroom
- Basement Storage
Parking
- 2 Car Attached Garage
- Garage Door Opener
Pool
- In Ground Pool
- Pool Equipment Stays
Outdoor Features
- Balcony
- Patio
- Outdoor Storage
- Outbuilding
- Rain Gutters
Schools
- Isely Magnet Elementary School
- Stucky Middle School
Utilities
- Forced Air Heating and Cooling System
- Heating System Uses Gas
Community Details
- Williow Point At Eagle Lake Subdivision
Listing and Financial Details
- Assessor Parcel Number 20173-097-25-0-22-04-017.00
Ownership History
Purchase Details
Home Financials for this Owner
Home Financials are based on the most recent Mortgage that was taken out on this home.Purchase Details
Home Financials for this Owner
Home Financials are based on the most recent Mortgage that was taken out on this home.Purchase Details
Home Financials for this Owner
Home Financials are based on the most recent Mortgage that was taken out on this home.Similar Homes in the area
Home Values in the Area
Average Home Value in this Area
Purchase History
| Date | Buyer | Sale Price | Title Company |
|---|---|---|---|
| Mccully Chad | -- | Kansas Secured Title | |
| Smith Joshua | -- | Security 1St Title | |
| Walden Jeffrey | -- | Kst |
Mortgage History
| Date | Status | Borrower | Loan Amount |
|---|---|---|---|
| Open | Mccully Chad | $287,463 | |
| Previous Owner | Smith Joshua | $171,731 | |
| Previous Owner | Walden Jeffrey | $164,800 |
Property History
| Date | Event | Price | Change | Sq Ft Price |
|---|---|---|---|---|
| 01/20/2023 01/20/23 | Sold | -- | -- | -- |
| 12/07/2022 12/07/22 | Pending | -- | -- | -- |
| 12/03/2022 12/03/22 | For Sale | $289,900 | +65.8% | $114 / Sq Ft |
| 12/11/2015 12/11/15 | Sold | -- | -- | -- |
| 10/07/2015 10/07/15 | Pending | -- | -- | -- |
| 10/01/2015 10/01/15 | For Sale | $174,900 | -- | $69 / Sq Ft |
Tax History Compared to Growth
Tax History
| Year | Tax Paid | Tax Assessment Tax Assessment Total Assessment is a certain percentage of the fair market value that is determined by local assessors to be the total taxable value of land and additions on the property. | Land | Improvement |
|---|---|---|---|---|
| 2023 | $4,049 | $29,648 | $4,336 | $25,312 |
| 2022 | $3,692 | $26,048 | $4,094 | $21,954 |
| 2021 | $3,451 | $23,898 | $2,657 | $21,241 |
| 2020 | $3,284 | $22,334 | $2,657 | $19,677 |
| 2019 | $3,100 | $21,069 | $2,657 | $18,412 |
| 2018 | $2,963 | $20,068 | $2,427 | $17,641 |
| 2017 | $2,870 | $0 | $0 | $0 |
| 2016 | $2,580 | $0 | $0 | $0 |
| 2015 | $2,481 | $0 | $0 | $0 |
| 2014 | $2,433 | $0 | $0 | $0 |
Agents Affiliated with this Home
-
Tony Resnik

Seller's Agent in 2023
Tony Resnik
LPT Realty, LLC
(316) 648-3719
7 in this area
87 Total Sales
-
Lindsey Pfeifer

Buyer's Agent in 2023
Lindsey Pfeifer
Lange Real Estate
(316) 285-2999
3 in this area
57 Total Sales
-
Christy Friesen

Seller's Agent in 2015
Christy Friesen
RE/MAX Premier
(316) 854-0043
15 in this area
565 Total Sales
-
Brian Brundage

Buyer's Agent in 2015
Brian Brundage
LPT Realty, LLC
(316) 684-0000
2 Total Sales
Map
Source: South Central Kansas MLS
MLS Number: 619511
APN: 097-25-0-22-04-017.00
- 4517 E Eagles Landing Ct
- 4238 Westlake Dr
- 4319 N Edgemoor St
- 5240 E Ashton Ct
- 4141 Clarendon St
- 4964 N Hedgerow Ct
- 4015 Clarendon St
- 4540 Woodlow Dr
- 5263 N Pinecrest Ct
- 5259 N Pinecrest Ct
- 5253 Pinecrest
- 5255 Pinecrest
- 5252 Pinecrest
- 5250 Pinecrest
- 5258 Pinecrest
- 5260 Pinecrest
- 5367 Pinecrest
- 5337 Pinecrest Ct N
- 5373 Pinecrest
- 5369 Pinecrest
- 4849 E 44th St N
- 4817 E 44th St N
- 4881 E 44th St N
- 4842 E Willow Point Ct
- 4903 E 44th St N
- 4801 E 44th St N
- 4870 E 44th Ct N
- 4850 E Willow Point Ct
- 4834 E Willow Point Ct
- 4806 E 44th Ct N
- 4919 E 44th St N
- 4866 E 44th Ct N
- 4932 E Willow Point Ct
- 4858 E Willow Point Ct
- 4826 E Willow Point Ct
- 4810 E 44th Ct N
- 4505 N Glendale St
- 4935 E 44th St N
- 4940 E Willow Point Ct
- 4924 E Willow Point Ct
