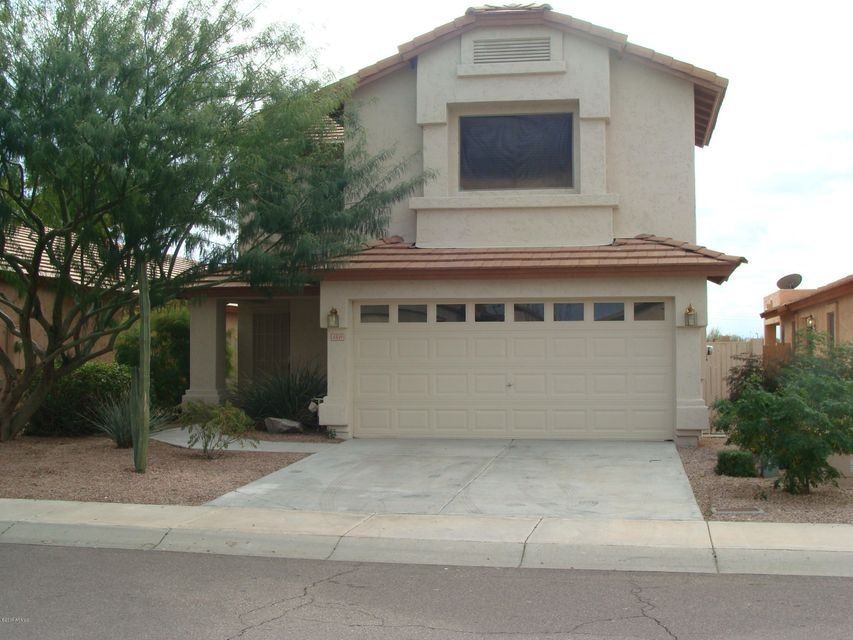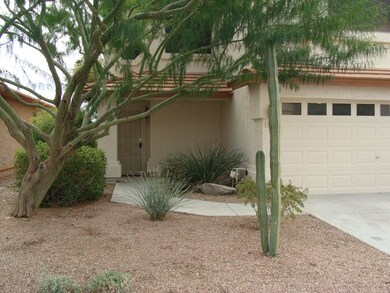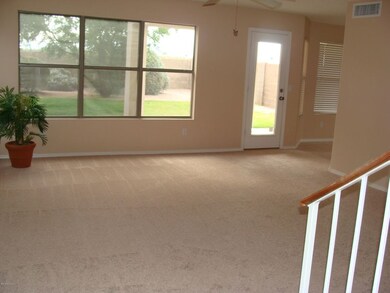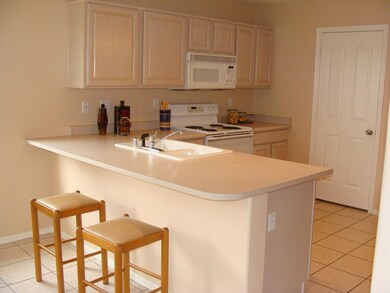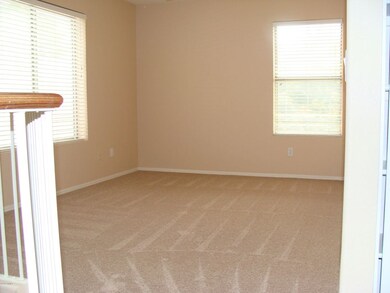
4849 E Abraham Ln Phoenix, AZ 85054
Desert Ridge NeighborhoodHighlights
- Covered Patio or Porch
- Solar Screens
- Breakfast Bar
- Desert Trails Elementary School Rated A
- Walk-In Closet
- Tile Flooring
About This Home
As of April 2025Bright home with new paint inside and out, new carpeting and updated hardware and lighting fixtures. Newer A/C and patio roof is brand new, too. Upgraded cabinets add to the quality of this home. Home has 3 bedrooms plus a nice loft area upstairs for office or playroom. Generous backyard with plenty of room to add a pool. All this in wonderful Desert Ridge with great schools, shopping and nearby freeway access. Clean and absolutely move in ready!
Last Agent to Sell the Property
Arizona Best Real Estate License #SA529268000 Listed on: 01/10/2015

Home Details
Home Type
- Single Family
Est. Annual Taxes
- $1,780
Year Built
- Built in 1996
Lot Details
- 4,688 Sq Ft Lot
- Desert faces the front of the property
- Block Wall Fence
- Sprinklers on Timer
- Grass Covered Lot
Parking
- 2 Car Garage
- Garage Door Opener
Home Design
- Wood Frame Construction
- Tile Roof
- Stucco
Interior Spaces
- 1,610 Sq Ft Home
- 2-Story Property
- Ceiling Fan
- Solar Screens
Kitchen
- Breakfast Bar
- Built-In Microwave
- Dishwasher
Flooring
- Carpet
- Tile
Bedrooms and Bathrooms
- 3 Bedrooms
- Walk-In Closet
- Primary Bathroom is a Full Bathroom
- 2.5 Bathrooms
Laundry
- Laundry in unit
- Washer and Dryer Hookup
Outdoor Features
- Covered Patio or Porch
Schools
- Desert Trails Elementary School
- Explorer Middle School
- Pinnacle High School
Utilities
- Refrigerated Cooling System
- Heating System Uses Natural Gas
- High Speed Internet
- Cable TV Available
Listing and Financial Details
- Tax Lot 49
- Assessor Parcel Number 212-32-306
Community Details
Overview
- Property has a Home Owners Association
- Desert Ridge Association, Phone Number (480) 551-4300
- Built by Continental
- Desert Ridge Subdivision
Recreation
- Bike Trail
Ownership History
Purchase Details
Home Financials for this Owner
Home Financials are based on the most recent Mortgage that was taken out on this home.Purchase Details
Home Financials for this Owner
Home Financials are based on the most recent Mortgage that was taken out on this home.Purchase Details
Home Financials for this Owner
Home Financials are based on the most recent Mortgage that was taken out on this home.Purchase Details
Home Financials for this Owner
Home Financials are based on the most recent Mortgage that was taken out on this home.Purchase Details
Purchase Details
Purchase Details
Home Financials for this Owner
Home Financials are based on the most recent Mortgage that was taken out on this home.Purchase Details
Similar Homes in Phoenix, AZ
Home Values in the Area
Average Home Value in this Area
Purchase History
| Date | Type | Sale Price | Title Company |
|---|---|---|---|
| Warranty Deed | $610,000 | Wfg National Title Insurance C | |
| Warranty Deed | $595,000 | Chicago Title | |
| Warranty Deed | $405,500 | Chicago Title Agency | |
| Warranty Deed | $261,500 | First American Title | |
| Interfamily Deed Transfer | -- | None Available | |
| Cash Sale Deed | $155,250 | First American Title | |
| Corporate Deed | $128,832 | First American Title | |
| Corporate Deed | -- | First American Title |
Mortgage History
| Date | Status | Loan Amount | Loan Type |
|---|---|---|---|
| Open | $610,000 | VA | |
| Previous Owner | $476,000 | New Conventional | |
| Previous Owner | $364,950 | New Conventional | |
| Previous Owner | $196,125 | New Conventional | |
| Previous Owner | $50,000 | New Conventional |
Property History
| Date | Event | Price | Change | Sq Ft Price |
|---|---|---|---|---|
| 04/01/2025 04/01/25 | Sold | $610,000 | 0.0% | $379 / Sq Ft |
| 02/21/2025 02/21/25 | Pending | -- | -- | -- |
| 02/01/2025 02/01/25 | For Sale | $610,000 | +2.5% | $379 / Sq Ft |
| 07/29/2022 07/29/22 | Sold | $595,000 | 0.0% | $370 / Sq Ft |
| 06/21/2022 06/21/22 | Pending | -- | -- | -- |
| 06/17/2022 06/17/22 | For Sale | $595,000 | +46.7% | $370 / Sq Ft |
| 07/27/2020 07/27/20 | Sold | $405,500 | -0.9% | $252 / Sq Ft |
| 06/24/2020 06/24/20 | Pending | -- | -- | -- |
| 05/23/2020 05/23/20 | Price Changed | $409,000 | -2.6% | $254 / Sq Ft |
| 05/21/2020 05/21/20 | Price Changed | $419,900 | 0.0% | $261 / Sq Ft |
| 05/12/2020 05/12/20 | Price Changed | $419,999 | 0.0% | $261 / Sq Ft |
| 04/21/2020 04/21/20 | For Sale | $419,900 | +60.6% | $261 / Sq Ft |
| 03/27/2015 03/27/15 | Sold | $261,500 | -3.1% | $162 / Sq Ft |
| 02/26/2015 02/26/15 | Pending | -- | -- | -- |
| 02/19/2015 02/19/15 | Price Changed | $270,000 | -3.2% | $168 / Sq Ft |
| 02/06/2015 02/06/15 | Price Changed | $279,000 | -3.5% | $173 / Sq Ft |
| 01/05/2015 01/05/15 | For Sale | $289,000 | -- | $180 / Sq Ft |
Tax History Compared to Growth
Tax History
| Year | Tax Paid | Tax Assessment Tax Assessment Total Assessment is a certain percentage of the fair market value that is determined by local assessors to be the total taxable value of land and additions on the property. | Land | Improvement |
|---|---|---|---|---|
| 2025 | $1,903 | $28,255 | -- | -- |
| 2024 | $2,329 | $26,909 | -- | -- |
| 2023 | $2,329 | $36,900 | $7,380 | $29,520 |
| 2022 | $2,308 | $28,970 | $5,790 | $23,180 |
| 2021 | $2,346 | $26,900 | $5,380 | $21,520 |
| 2020 | $2,649 | $25,560 | $5,110 | $20,450 |
| 2019 | $2,653 | $24,360 | $4,870 | $19,490 |
| 2018 | $2,566 | $23,360 | $4,670 | $18,690 |
| 2017 | $2,460 | $22,630 | $4,520 | $18,110 |
| 2016 | $2,418 | $22,300 | $4,460 | $17,840 |
| 2015 | $1,912 | $20,760 | $4,150 | $16,610 |
Agents Affiliated with this Home
-
Lindsay Hayes

Seller's Agent in 2025
Lindsay Hayes
eXp Realty
(602) 432-3208
3 in this area
29 Total Sales
-
Neil Brooks

Buyer's Agent in 2025
Neil Brooks
My Home Group
(602) 574-1111
1 in this area
388 Total Sales
-
shelle haislip

Buyer Co-Listing Agent in 2025
shelle haislip
My Home Group
(480) 621-2747
1 in this area
292 Total Sales
-
David Tucker

Seller's Agent in 2022
David Tucker
RE/MAX
(602) 762-7653
63 in this area
207 Total Sales
-
Andrea Glashan

Seller Co-Listing Agent in 2022
Andrea Glashan
RE/MAX
(602) 762-7651
37 in this area
134 Total Sales
-
Kelly Griffin Porter

Seller's Agent in 2020
Kelly Griffin Porter
RE/MAX
(602) 739-5060
3 in this area
87 Total Sales
Map
Source: Arizona Regional Multiple Listing Service (ARMLS)
MLS Number: 5219537
APN: 212-32-306
- 21621 N 48th Place
- 21632 N 48th St
- 4632 E Melinda Ln
- 21615 N 45th Place
- 4515 E Lone Cactus Dr
- 4506 E Lone Cactus Dr
- 21840 N 44th Place
- 22012 N 44th Place
- Armani Plan at The Luxe - The Luxe at Desert Ridge
- Adele Plan at The Luxe - The Luxe at Desert Ridge
- Marcelo Plan at The Luxe - The Luxe at Desert Ridge
- Fleur Plan at The Luxe - The Luxe at Desert Ridge
- Capri Plan at The Luxe - The Luxe at Desert Ridge
- Dior Plan at The Luxe - The Luxe at Desert Ridge
- Valentino Plan at The Luxe - The Luxe at Desert Ridge
- Milan Plan at The Luxe - The Luxe at Desert Ridge
- D'Luxe Plan at The Luxe - The Luxe at Desert Ridge
- 5250 E Deer Valley Dr Unit 244
- 5250 E Deer Valley Dr Unit 439
- 5250 E Deer Valley Dr Unit 146
