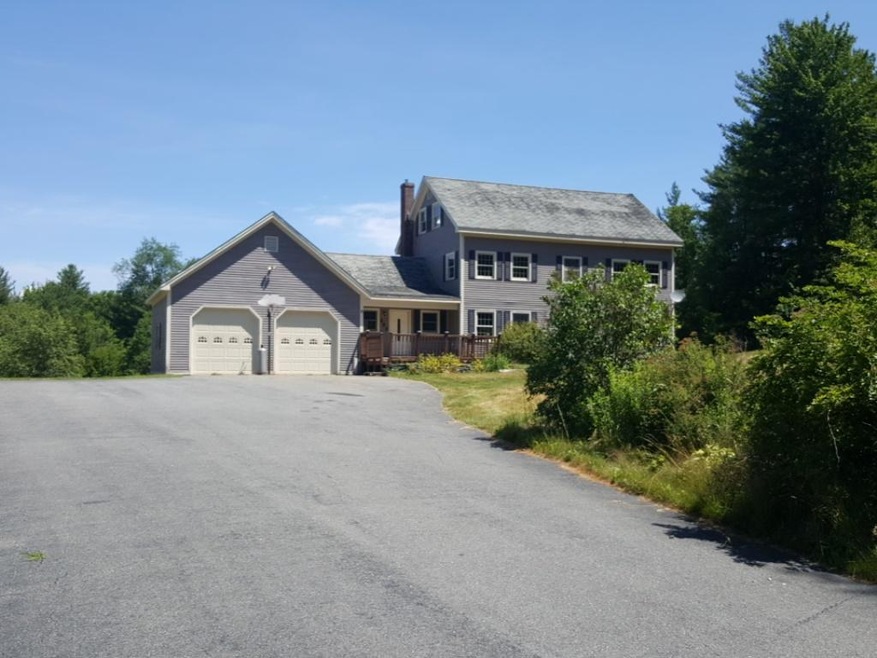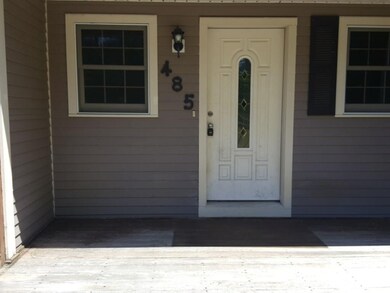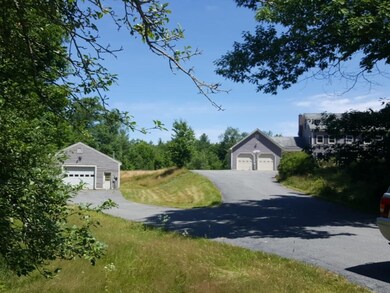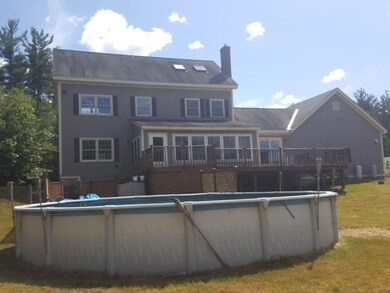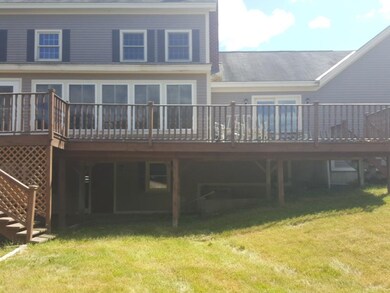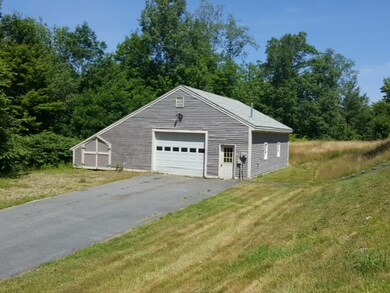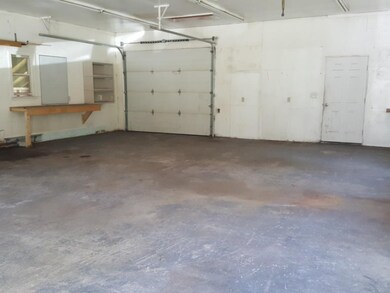
485 2nd Nh Turnpike Claremont, NH 03743
Highlights
- 66.12 Acre Lot
- Farm
- 2 Car Attached Garage
- Deck
- Wooded Lot
- Grass Field
About This Home
As of July 2023If you want plenty of elbow room, you'll find it here, both inside and outdoors. This home offers something for everyone. 3 finished floors of living space plus a finished basement offers room to spread out and find quiet time for all. The granite kitchen will be a pleasure for the cook. When it's time to gather together, the large front to back living room, formal dining room and theatre room in the basement will accommodate that. The 3 season porch flows form the kitchen to the deck for sheltered entertainment, or just sitting out of the elements. For your outdoor enjoyment, the large deck, back and front yards offer you room for many different activities, leading to the 66 +/- acres. 2 car attached garage, plus an additional 36x32 heated garage/workshop for the projects, toys, storage, also a good sized livestock/horse barn. Country living just 10 minutes from downtown Claremont and easy access to I-91. This is a Fannie Mae HomePath property!
Last Agent to Sell the Property
Century 21 Highview Realty License #061140 Listed on: 08/09/2016

Home Details
Home Type
- Single Family
Est. Annual Taxes
- $9,558
Year Built
- 1995
Lot Details
- 66.12 Acre Lot
- Lot Sloped Up
- Wooded Lot
- Property is zoned RR
Parking
- 2 Car Attached Garage
Home Design
- Concrete Foundation
- Shingle Roof
- Clap Board Siding
Interior Spaces
- 2.5-Story Property
- Gas Fireplace
Bedrooms and Bathrooms
- 3 Bedrooms
Finished Basement
- Basement Fills Entire Space Under The House
- Interior Basement Entry
Utilities
- Hot Water Heating System
- Heating System Uses Oil
- Private Water Source
- Private Sewer
Additional Features
- Deck
- Farm
- Grass Field
Listing and Financial Details
- REO, home is currently bank or lender owned
- 28% Total Tax Rate
Ownership History
Purchase Details
Home Financials for this Owner
Home Financials are based on the most recent Mortgage that was taken out on this home.Purchase Details
Purchase Details
Similar Homes in Claremont, NH
Home Values in the Area
Average Home Value in this Area
Purchase History
| Date | Type | Sale Price | Title Company |
|---|---|---|---|
| Warranty Deed | $587,000 | None Available | |
| Foreclosure Deed | $279,400 | -- | |
| Warranty Deed | $325,000 | -- |
Mortgage History
| Date | Status | Loan Amount | Loan Type |
|---|---|---|---|
| Open | $452,000 | Purchase Money Mortgage | |
| Previous Owner | $100,000 | Balloon | |
| Previous Owner | $287,000 | Unknown | |
| Previous Owner | $261,600 | Unknown |
Property History
| Date | Event | Price | Change | Sq Ft Price |
|---|---|---|---|---|
| 07/24/2023 07/24/23 | Sold | $587,000 | -1.3% | $131 / Sq Ft |
| 05/31/2023 05/31/23 | Pending | -- | -- | -- |
| 05/22/2023 05/22/23 | For Sale | $595,000 | +158.7% | $133 / Sq Ft |
| 09/16/2016 09/16/16 | Sold | $230,000 | -11.5% | $53 / Sq Ft |
| 08/31/2016 08/31/16 | Pending | -- | -- | -- |
| 08/09/2016 08/09/16 | For Sale | $259,900 | -- | $59 / Sq Ft |
Tax History Compared to Growth
Tax History
| Year | Tax Paid | Tax Assessment Tax Assessment Total Assessment is a certain percentage of the fair market value that is determined by local assessors to be the total taxable value of land and additions on the property. | Land | Improvement |
|---|---|---|---|---|
| 2024 | $9,558 | $548,354 | $95,454 | $452,900 |
| 2023 | $9,779 | $326,413 | $64,913 | $261,500 |
| 2022 | $9,506 | $327,920 | $64,920 | $263,000 |
| 2021 | $9,385 | $327,928 | $64,928 | $263,000 |
| 2020 | $8,688 | $312,731 | $64,931 | $247,800 |
| 2019 | $8,910 | $312,731 | $64,931 | $247,800 |
| 2018 | $7,291 | $243,528 | $59,328 | $184,200 |
| 2017 | $5,276 | $182,427 | $59,327 | $123,100 |
| 2016 | $8,720 | $289,407 | $59,307 | $230,100 |
| 2015 | $7,984 | $289,395 | $59,295 | $230,100 |
| 2014 | $7,649 | $289,393 | $59,293 | $230,100 |
| 2013 | $8,408 | $340,407 | $40,300 | $300,107 |
Agents Affiliated with this Home
-
Tammy Bergeron

Seller's Agent in 2023
Tammy Bergeron
Bergeron's Houses to Homes
(603) 477-1872
129 Total Sales
-
Henry Vashaw

Buyer's Agent in 2023
Henry Vashaw
Twin State Realty LLC
(603) 682-1050
24 Total Sales
-
Susan Latham

Seller's Agent in 2016
Susan Latham
Century 21 Highview Realty
(603) 558-1030
57 Total Sales
-
Brian Whipple

Buyer's Agent in 2016
Brian Whipple
Coldwell Banker Homes Unlimited
(603) 477-8827
88 Total Sales
Map
Source: PrimeMLS
MLS Number: 4509458
APN: UNIT-000060-000000-030100-000002AJ2
- 301 2nd Nh Turnpike
- 275 Mica Mine Rd
- 87 Old Chandlers Mills Rd
- 27 N Hedgehog Hill Rd
- 72 Copeland Brook Rd
- 550 Nh Rte 11-103
- 0 Arthur St Unit 4974575
- 353 Stage Rd
- 17 Old Newport Rd
- 0 E Green Mountain Rd Unit 5003772
- 126 Crescent Lake Rd
- 123 Bible Hill Rd
- 6 Birchwood Rd
- 2 Birchwood Rd
- 129 Chestnut St
- 3 Cindy Ave
- 2 Juniper Hill Rd
- 3910 Claremont Rd
- 8 Monarch Ln
- 86 Chestnut St
