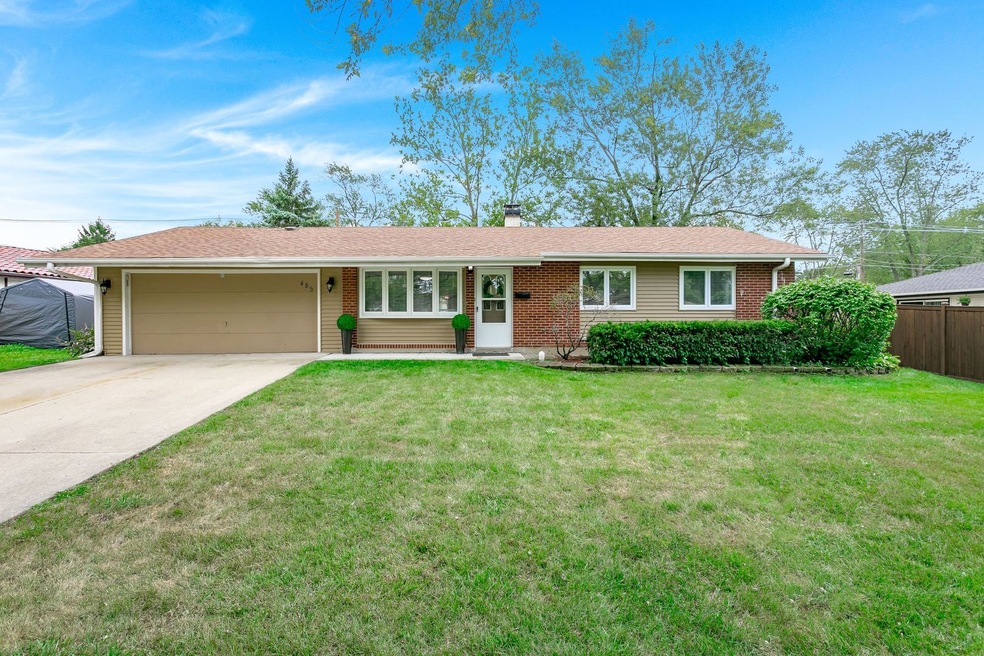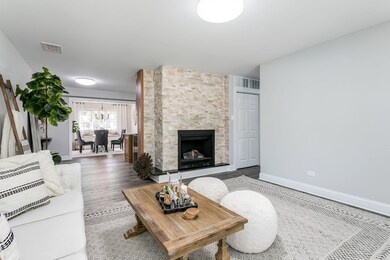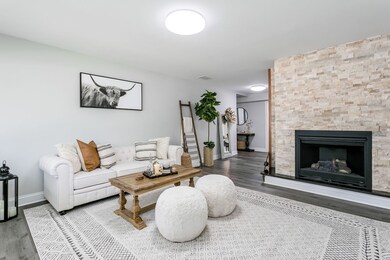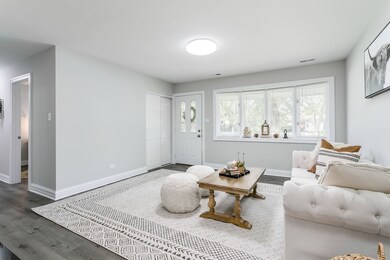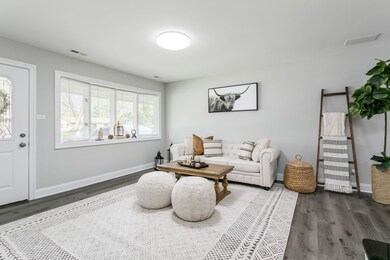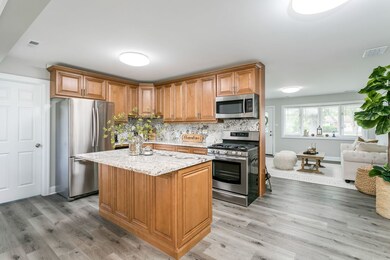
Highlights
- Ranch Style House
- Attached Garage
- Patio
- Helen Keller Junior High School Rated A-
- Breakfast Bar
- Bathroom on Main Level
About This Home
As of October 2020STUNNING AND EXQUISITELY REMODELED BRICK RANCH IN SCHAUMBURG SCHOOL DISTRICT. LUXURY AT IT'S FINEST. IF IT IS SPACE YOU NEED, MOVE RIGHT INTO THIS GORGEOUS NEUTRAL DESIGNED 4 BEDROOM, 2.1 BATH HOME. RELAX AND UNWIND IN SPACIOUS LIVING ROOM WITH CUSTOM GAS FIREPLACE OR SOCIALIZE AND ENTERTAIN IN THE FAMILY ROOM OFF REHABBED EAT-IN KITCHEN OFFERING ISLAND,GLEAMING GRANITE THRU-OUT AND SS APPLIANCES. ALL BATHS HAVE BEEN TASTEFULLY REMODELED WITH TOP OF THE LINE FINISHES. NEW FURNACE AND CENTRAL AIR 2 CAR ATTACHED GARAGE, HUGE BACKYARD. CLOSE TO ELEMENTARY, JR. HIGH SCHOOLS AND EVERGREEN PARK WHICH INCLUDES WALKING PATH AROUND A LAKE. FOR A LIST OF UPGRADES EMAIL THE AGENT, TO MANY TO LIST HERE. YOUR BUYERS WILL LOVE CALLING THIS HOUSE THEIR HOME!!! COME VISIT SATURDAY 11-2PM.
Last Agent to Sell the Property
Atlas Realty Group, Inc. License #471009269 Listed on: 09/07/2020
Home Details
Home Type
- Single Family
Est. Annual Taxes
- $7,882
Year Built
- 1959
Parking
- Attached Garage
- Garage Transmitter
- Garage Door Opener
- Driveway
- Parking Included in Price
- Garage Is Owned
Home Design
- Ranch Style House
- Brick Exterior Construction
- Slab Foundation
- Vinyl Siding
Interior Spaces
- Bathroom on Main Level
- Dining Area
- Laminate Flooring
Kitchen
- Breakfast Bar
- Oven or Range
- Dishwasher
- Kitchen Island
Laundry
- Laundry on main level
- Dryer
- Washer
Outdoor Features
- Patio
Utilities
- Central Air
- Heating System Uses Gas
Listing and Financial Details
- Senior Tax Exemptions
- Homeowner Tax Exemptions
- $5,000 Seller Concession
Ownership History
Purchase Details
Home Financials for this Owner
Home Financials are based on the most recent Mortgage that was taken out on this home.Purchase Details
Home Financials for this Owner
Home Financials are based on the most recent Mortgage that was taken out on this home.Purchase Details
Purchase Details
Home Financials for this Owner
Home Financials are based on the most recent Mortgage that was taken out on this home.Purchase Details
Home Financials for this Owner
Home Financials are based on the most recent Mortgage that was taken out on this home.Purchase Details
Similar Homes in the area
Home Values in the Area
Average Home Value in this Area
Purchase History
| Date | Type | Sale Price | Title Company |
|---|---|---|---|
| Warranty Deed | $310,000 | Chicago Title | |
| Interfamily Deed Transfer | -- | Chicago Title | |
| Interfamily Deed Transfer | -- | Attorney | |
| Interfamily Deed Transfer | -- | Carrington Ttl Partners Llc | |
| Deed | $231,000 | Baird & Warner Title Service | |
| Interfamily Deed Transfer | -- | -- |
Mortgage History
| Date | Status | Loan Amount | Loan Type |
|---|---|---|---|
| Previous Owner | $294,500 | New Conventional | |
| Previous Owner | $224,000 | New Conventional | |
| Previous Owner | $219,450 | New Conventional |
Property History
| Date | Event | Price | Change | Sq Ft Price |
|---|---|---|---|---|
| 10/21/2020 10/21/20 | Sold | $310,000 | -1.4% | $202 / Sq Ft |
| 09/23/2020 09/23/20 | Pending | -- | -- | -- |
| 09/07/2020 09/07/20 | For Sale | $314,500 | +36.1% | $205 / Sq Ft |
| 08/24/2018 08/24/18 | Sold | $231,000 | +0.4% | $168 / Sq Ft |
| 07/15/2018 07/15/18 | Pending | -- | -- | -- |
| 07/13/2018 07/13/18 | For Sale | $230,000 | 0.0% | $167 / Sq Ft |
| 07/01/2018 07/01/18 | Pending | -- | -- | -- |
| 06/28/2018 06/28/18 | For Sale | $230,000 | -- | $167 / Sq Ft |
Tax History Compared to Growth
Tax History
| Year | Tax Paid | Tax Assessment Tax Assessment Total Assessment is a certain percentage of the fair market value that is determined by local assessors to be the total taxable value of land and additions on the property. | Land | Improvement |
|---|---|---|---|---|
| 2024 | $7,882 | $29,000 | $6,237 | $22,763 |
| 2023 | $7,597 | $29,000 | $6,237 | $22,763 |
| 2022 | $7,597 | $29,000 | $6,237 | $22,763 |
| 2021 | $6,076 | $21,464 | $4,417 | $17,047 |
| 2020 | $7,023 | $21,464 | $4,417 | $17,047 |
| 2019 | $5,253 | $24,117 | $4,417 | $19,700 |
| 2018 | $6,494 | $19,917 | $3,898 | $16,019 |
| 2017 | $3,193 | $19,917 | $3,898 | $16,019 |
| 2016 | $3,777 | $19,917 | $3,898 | $16,019 |
| 2015 | $4,278 | $17,858 | $3,378 | $14,480 |
| 2014 | $4,114 | $17,858 | $3,378 | $14,480 |
| 2013 | $4,105 | $17,858 | $3,378 | $14,480 |
Agents Affiliated with this Home
-
Marko Karacic
M
Seller's Agent in 2020
Marko Karacic
Atlas Realty Group, Inc.
(773) 716-7400
1 in this area
48 Total Sales
-
Jadranka Signoretto
J
Seller Co-Listing Agent in 2020
Jadranka Signoretto
Atlas Realty Group, Inc.
1 in this area
33 Total Sales
-
Carl Snell
C
Buyer's Agent in 2020
Carl Snell
HomeSmart Connect LLC
(708) 834-3617
1 in this area
37 Total Sales
-
P
Seller's Agent in 2018
Patricia Lucido
Baird & Warner
-
Mary Bross

Seller Co-Listing Agent in 2018
Mary Bross
Baird Warner
(773) 329-0662
7 Total Sales
Map
Source: Midwest Real Estate Data (MRED)
MLS Number: MRD10849104
APN: 07-16-405-002-0000
- 565 Flagstaff Ln
- 388 Grissom Ct Unit 3SB2L
- 359 Juniper Tree Ct Unit 3
- 989 Spring Mill Dr
- 600 Mesa Dr Unit 103
- 374 Oaktree Ct
- 615 Hill Dr Unit 303
- 1025 Higgins Quarters Dr Unit 4-109
- 1195 Meadow Ln Unit 213
- 1075 Higgins Quarters Dr Unit 3-208
- 530 Morgan Ln
- 730 Hill Dr Unit 9205
- 705 Heritage Dr Unit 312
- 720 Hill Dr Unit 8303
- 675 Heritage Dr Unit 307
- 1185 Higgins Quarters Dr Unit 306
- 80 Flagstaff Ln
- 75 Bode Rd
- 385 Illinois Blvd
- 35 Douglas Ct
