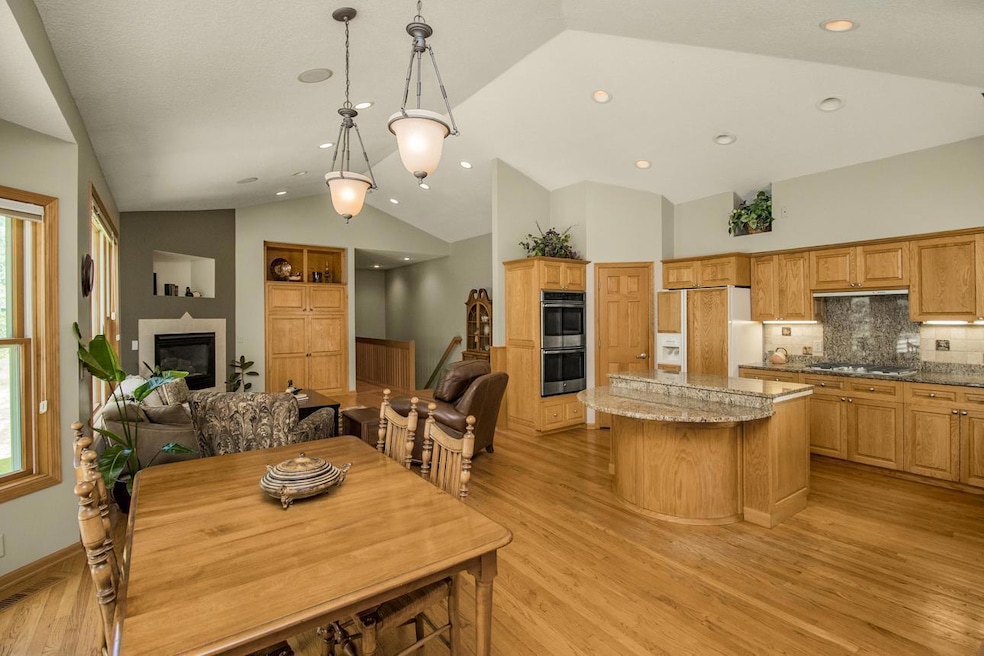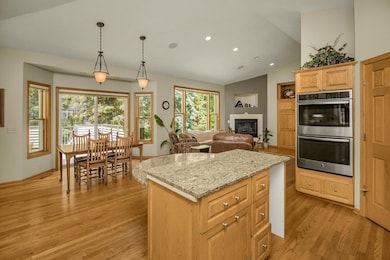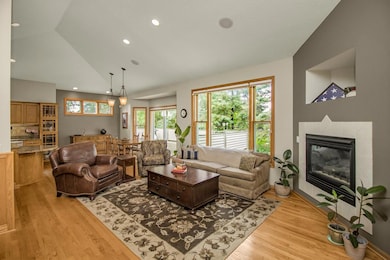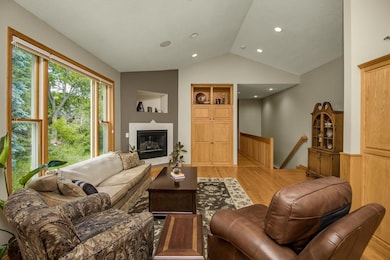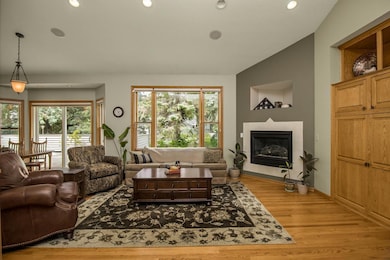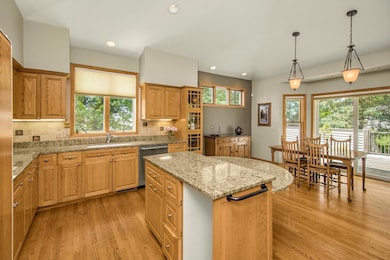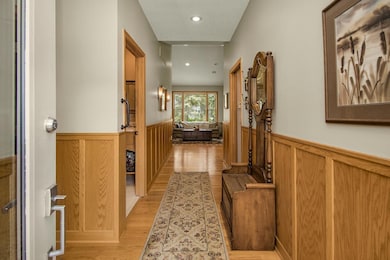485 Preserve Path Saint Paul, MN 55118
Estimated payment $3,359/month
Highlights
- Popular Property
- 23,000 Sq Ft lot
- Recreation Room
- Two Rivers High School Rated A-
- Deck
- No HOA
About This Home
Opportunity knocks on this door. Looking for main level living? Maybe a multi-generational home? Perhaps a potential generational wealth investment? 485 Preserve Path provides it. This 4 bedroom 4 bath residence displays comfort, function, and ease nestled in a picturesque neighborhood that radiates charm and community spirit. With 3 bedroom, 3 bathrooms, kitchen, living area with fireplace, and laundry facilities on the main level there is no need to go to the lower level unless you want to enjoy more of this attractive home. The lower level of this lovely home features another bedroom, 3/4 bath, living area and media room creating a wonderful space to entertain, watch movies, or just get away and relax. The expansive workshop is awesome for anyone who has hobbies, enjoys crafts, and DIY projects. Have a long term guest? The lower level is PERFECT, providing ample room to call their own during their stay.
Looking for a generational wealth investment property? This has the possibility just bring in a private contractor to find out. The separate entrance from the garage to the lower level could easily be used as a private access to someone's private abode.
Make sure you add this one to your list as there are multiple opportunities and/or memories to be made and create here.
Home Details
Home Type
- Single Family
Est. Annual Taxes
- $6,542
Year Built
- Built in 1998
Lot Details
- 0.53 Acre Lot
- Lot Dimensions are 109x211x108x212
- Many Trees
Parking
- 3 Car Attached Garage
Home Design
- Vinyl Siding
Interior Spaces
- 1-Story Property
- Gas Fireplace
- Living Room
- Dining Room
- Recreation Room
- Hobby Room
- Workshop
- Storage Room
Kitchen
- Built-In Double Oven
- Dishwasher
- Stainless Steel Appliances
- Disposal
Bedrooms and Bathrooms
- 4 Bedrooms
Laundry
- Laundry Room
- Dryer
- Washer
Finished Basement
- Basement Storage
- Basement Window Egress
Additional Features
- Grab Bar In Bathroom
- Deck
- Forced Air Heating and Cooling System
Community Details
- No Home Owners Association
Listing and Financial Details
- Assessor Parcel Number 420300028012
Map
Home Values in the Area
Average Home Value in this Area
Tax History
| Year | Tax Paid | Tax Assessment Tax Assessment Total Assessment is a certain percentage of the fair market value that is determined by local assessors to be the total taxable value of land and additions on the property. | Land | Improvement |
|---|---|---|---|---|
| 2024 | $6,542 | $513,800 | $125,400 | $388,400 |
| 2023 | $6,542 | $522,900 | $132,800 | $390,100 |
| 2022 | $6,022 | $486,100 | $132,300 | $353,800 |
| 2021 | $5,684 | $456,200 | $115,100 | $341,100 |
| 2020 | $5,704 | $427,200 | $109,600 | $317,600 |
| 2019 | $5,776 | $416,000 | $104,400 | $311,600 |
| 2018 | $5,069 | $401,300 | $97,600 | $303,700 |
| 2017 | $4,836 | $369,800 | $92,900 | $276,900 |
| 2016 | $4,815 | $340,100 | $84,500 | $255,600 |
| 2015 | $4,361 | $332,161 | $81,252 | $250,909 |
| 2014 | -- | $291,177 | $74,316 | $216,861 |
| 2013 | -- | $266,325 | $67,801 | $198,524 |
Property History
| Date | Event | Price | List to Sale | Price per Sq Ft |
|---|---|---|---|---|
| 11/01/2025 11/01/25 | Price Changed | $535,000 | -4.5% | $187 / Sq Ft |
| 09/26/2025 09/26/25 | For Sale | $560,000 | -- | $196 / Sq Ft |
Purchase History
| Date | Type | Sale Price | Title Company |
|---|---|---|---|
| Trustee Deed | -- | None Available | |
| Interfamily Deed Transfer | -- | None Available | |
| Interfamily Deed Transfer | -- | None Available |
Source: NorthstarMLS
MLS Number: 6795097
APN: 42-03000-28-012
- 631 Callahan Place
- 614 Hidden Creek Trail
- 1912 South Ln
- 600 Wentworth Ave
- 685 Hidden Creek Trail
- 679 Marie Ave W
- 348 Crowley Cir
- 1774 Dodd Rd
- 2122 Delaware Ave
- 1620 Charlton St Unit 109
- 712 Linden St
- 2012 Pine Ridge Dr
- 714 Linden St Unit 714
- 1957 Oak St
- 2148 Delaware Ave
- 1513 Smith Ave S
- 170 Wentworth Ave W Unit F
- 180 Wentworth Ave W Unit D
- 2194 Charlton Rd
- 1941 Dodd Rd
- 2050 Delaware Ave
- 430 Mendota Rd
- 2060 Charlton St
- 1550 Charlton St
- 720 S Plaza Way
- 1555 Bellows St
- 1492 Charlton St
- 1526 Allen Ave
- 212-232 Thompson Ave W
- 110-120 Thompson Ave W
- 100 Thompson Ave W
- 96 Emerson Ave W
- 1380 Bidwell St
- 1571 Robert St S
- 90 Imperial Dr W
- 252 Marie Ave E
- 1631 Marthaler Ln
- 285 Westview Dr
- 240 Thompson Ave E
- 1266 Gorman Ave
