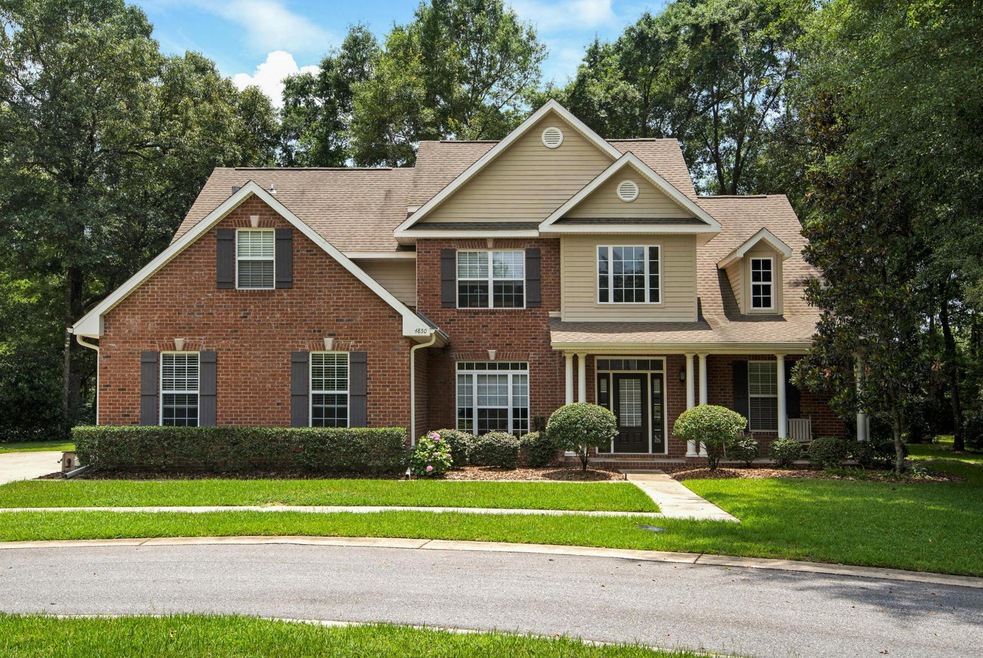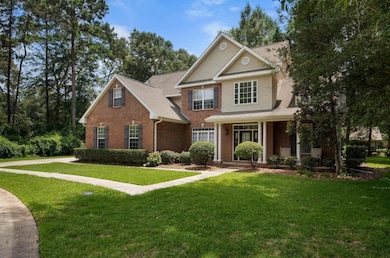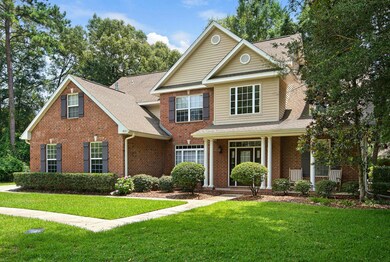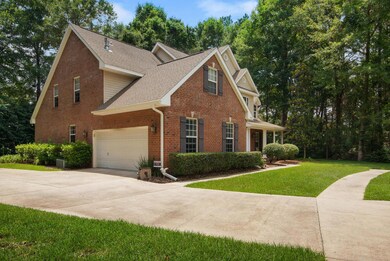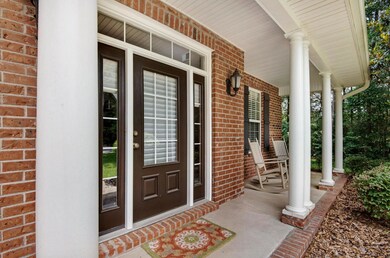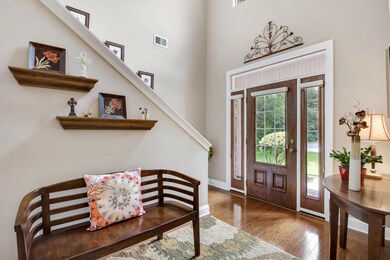
4850 Aunt Marys Loop Crestview, FL 32539
Highlights
- Gated Community
- Wood Flooring
- Screened Porch
- Contemporary Architecture
- Main Floor Primary Bedroom
- Walk-In Pantry
About This Home
As of September 2018Welcome to your new home in highly sought after Claire's Vineyard! This subdivision is one of few gated neighborhoods in Crestview, and does not disappoint, boasting beautiful custom homes and mature landscaping. This two story home is nestled on a private cul-de-sac and has incredible curb appeal. From the expansive front porch and grand entry, this home is inviting. The interior is both functional and aesthetically pleasing- it will WOW you! Main living area has a double trey ceiling with crown molding and gas fireplace. Hardwood floors are found throughout, with tile in the wet areas- no carpet! Kitchen has granite countertops and excellent cabinet and counter space. Master suite also has double trey ceiling with crown molding, and luxurious en suite with tiled whirlpool soaking tub and HUGE tiled walk-in shower, and double vanities! Features in this home include large laundry room with storage and utility sink, cultured marble in all bathrooms, large storage space found on second floor, and huge screened-in porch with exterior fans. No detail missed in this Key Lime built home and pride of ownership abounds. One year home warranty with American Home Shield (value $400) offered for buyer.
Measurements are approximate and all information deemed important to be verified by buyer/buyers agent.
Last Agent to Sell the Property
The Property Group 850 Inc License #3306216 Listed on: 01/04/2017
Co-Listed By
Tanya Rivera
Coldwell Banker Realty
Last Buyer's Agent
ecn.rets.e25064
ecn.rets.RETS_OFFICE
Home Details
Home Type
- Single Family
Est. Annual Taxes
- $2,444
Year Built
- Built in 2005
Lot Details
- Lot Dimensions are 190x98x52x108x50
- Cul-De-Sac
- Street terminates at a dead end
- Irregular Lot
- Sprinkler System
- Property is zoned County, Resid Single
HOA Fees
- $100 Monthly HOA Fees
Parking
- 2 Car Garage
- Automatic Garage Door Opener
Home Design
- Contemporary Architecture
- Exterior Columns
- Dimensional Roof
- Composition Shingle Roof
- Three Sided Brick Exterior Elevation
- Cement Board or Planked
Interior Spaces
- 2,494 Sq Ft Home
- 2-Story Property
- Crown Molding
- Coffered Ceiling
- Tray Ceiling
- Ceiling Fan
- Gas Fireplace
- Double Pane Windows
- Window Treatments
- Living Room
- Dining Room
- Screened Porch
- Pull Down Stairs to Attic
- Home Security System
- Exterior Washer Dryer Hookup
Kitchen
- Breakfast Bar
- Walk-In Pantry
- Gas Oven or Range
- Range Hood
- Microwave
- Ice Maker
- Dishwasher
Flooring
- Wood
- Tile
Bedrooms and Bathrooms
- 4 Bedrooms
- Primary Bedroom on Main
- 3 Full Bathrooms
- Cultured Marble Bathroom Countertops
- Dual Vanity Sinks in Primary Bathroom
- Separate Shower in Primary Bathroom
Schools
- Walker Elementary School
- Davidson Middle School
- Crestview High School
Utilities
- Cooling System Powered By Gas
- Central Heating and Cooling System
- Heating System Uses Natural Gas
- Gas Water Heater
- Septic Tank
- Cable TV Available
Listing and Financial Details
- Assessor Parcel Number 33-4N-23-0100-000C-0030
Community Details
Overview
- Association fees include accounting, ground keeping
- Claires Vineyard Subdivision
- The community has rules related to covenants
Security
- Gated Community
Ownership History
Purchase Details
Home Financials for this Owner
Home Financials are based on the most recent Mortgage that was taken out on this home.Purchase Details
Home Financials for this Owner
Home Financials are based on the most recent Mortgage that was taken out on this home.Purchase Details
Home Financials for this Owner
Home Financials are based on the most recent Mortgage that was taken out on this home.Purchase Details
Similar Homes in Crestview, FL
Home Values in the Area
Average Home Value in this Area
Purchase History
| Date | Type | Sale Price | Title Company |
|---|---|---|---|
| Warranty Deed | $286,500 | Mead Law & Title | |
| Warranty Deed | $280,000 | The Main Street Land Title C | |
| Warranty Deed | $405,900 | Attorney | |
| Warranty Deed | $438,700 | -- |
Mortgage History
| Date | Status | Loan Amount | Loan Type |
|---|---|---|---|
| Open | $279,500 | VA | |
| Closed | $286,500 | VA | |
| Previous Owner | $274,928 | FHA | |
| Previous Owner | $299,545 | New Conventional | |
| Previous Owner | $324,720 | Fannie Mae Freddie Mac | |
| Previous Owner | $81,180 | Stand Alone Second |
Property History
| Date | Event | Price | Change | Sq Ft Price |
|---|---|---|---|---|
| 11/17/2020 11/17/20 | Off Market | $280,000 | -- | -- |
| 09/07/2018 09/07/18 | Sold | $286,500 | 0.0% | $115 / Sq Ft |
| 07/29/2018 07/29/18 | Pending | -- | -- | -- |
| 06/22/2018 06/22/18 | For Sale | $286,500 | +2.3% | $115 / Sq Ft |
| 05/16/2017 05/16/17 | Sold | $280,000 | 0.0% | $112 / Sq Ft |
| 02/22/2017 02/22/17 | Pending | -- | -- | -- |
| 01/04/2017 01/04/17 | For Sale | $280,000 | -- | $112 / Sq Ft |
Tax History Compared to Growth
Tax History
| Year | Tax Paid | Tax Assessment Tax Assessment Total Assessment is a certain percentage of the fair market value that is determined by local assessors to be the total taxable value of land and additions on the property. | Land | Improvement |
|---|---|---|---|---|
| 2024 | $2,444 | $291,863 | -- | -- |
| 2023 | $2,444 | $283,362 | $0 | $0 |
| 2022 | $2,387 | $275,109 | $0 | $0 |
| 2021 | $2,393 | $267,096 | $0 | $0 |
| 2020 | $2,375 | $263,408 | $0 | $0 |
| 2019 | $2,354 | $257,486 | $0 | $0 |
| 2018 | $2,402 | $253,683 | $0 | $0 |
| 2017 | $2,084 | $224,272 | $0 | $0 |
| 2016 | $2,029 | $219,659 | $0 | $0 |
| 2015 | $2,083 | $218,132 | $0 | $0 |
| 2014 | $2,095 | $216,678 | $0 | $0 |
Agents Affiliated with this Home
-
e
Seller's Agent in 2018
ecn.rets.e25064
ecn.rets.RETS_OFFICE
-
Jeremy Fretwell

Buyer's Agent in 2018
Jeremy Fretwell
Keller Williams Realty FWB
(850) 830-3008
64 Total Sales
-
Lisa Hoisington
L
Seller's Agent in 2017
Lisa Hoisington
The Property Group 850 Inc
(850) 714-3090
104 Total Sales
-
T
Seller Co-Listing Agent in 2017
Tanya Rivera
Coldwell Banker Realty
Map
Source: Emerald Coast Association of REALTORS®
MLS Number: 766592
APN: 33-4N-23-0100-000C-0030
- 2824 Pear Orchard Blvd
- 5740 Highway 85 N
- 2948 Barton Rd
- 3167 Border Creek Dr
- 3063 Crown Creek Cir
- 2811 Phil Tyner Rd
- 5416 Mill Brook Ln
- 3077 Border Creek Rd
- 3095 Border Creek Dr
- 128 Twin Oak Dr
- 3098 Border Creek Dr
- 315 Keswick Ln
- 2767 Phil Tyner Rd
- 147 NE Fourth Ave
- 180 Ridgeway Cir
- 176 Ridgeway Cir
- 170 Ridgeway Cir
- 178 Ridgeway Cir
- 174 Ridgeway Cir
- 172 Ridgeway Cir
