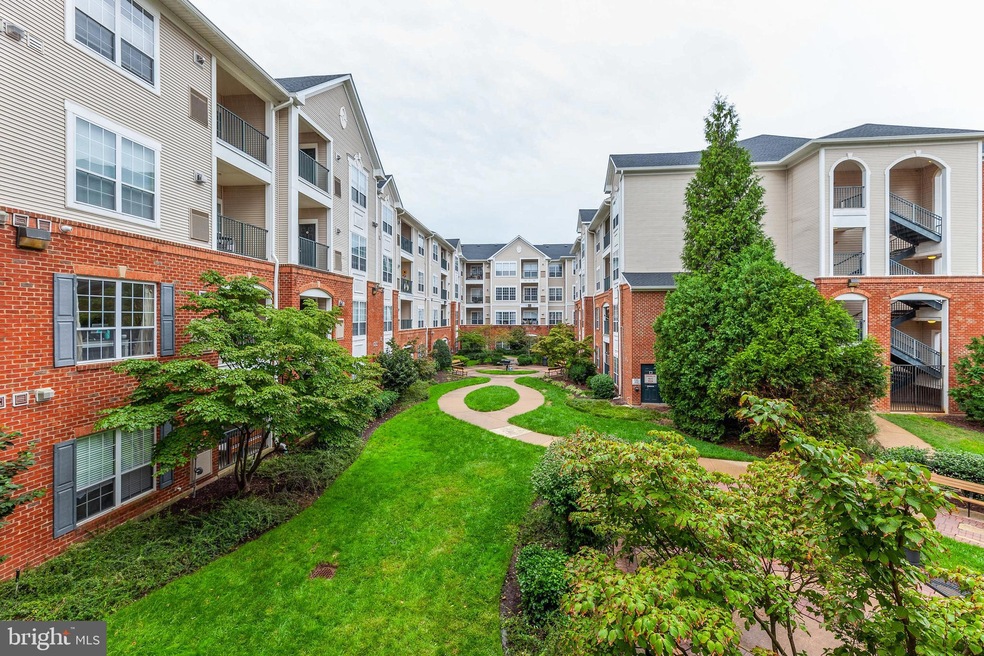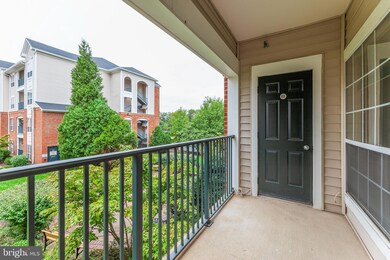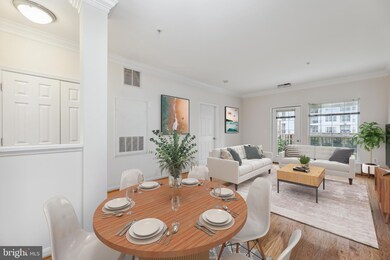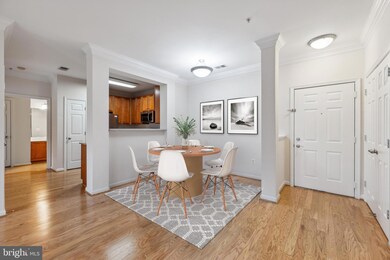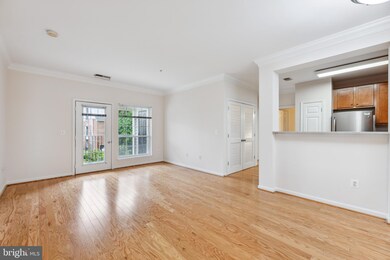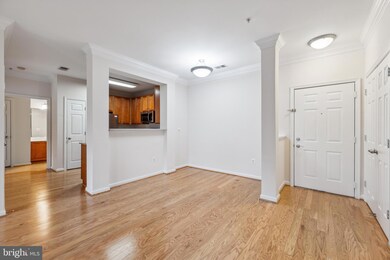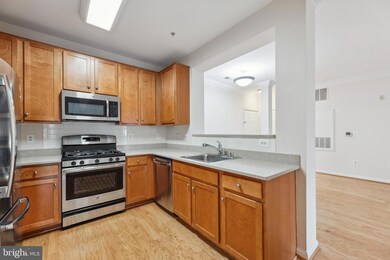
4850 Eisenhower Ave Unit 204 Alexandria, VA 22304
Landmark NeighborhoodHighlights
- Fitness Center
- Open Floorplan
- Contemporary Architecture
- Gourmet Kitchen
- Clubhouse
- Wood Flooring
About This Home
As of July 2025Overlook the courtyard! A large, open space with lots of light. 2 Garage spots. New carpet and fresh paint. Granite counters/SS appliances. HVAC installed in 2020. A must see.
A convenient lifestyle awaits the lucky new owners of this stunning condo. 2 large bedrooms with 2 bathrooms located less than a mile from the Van Dorn Metro. An open floor plan with 9' ceilings ensures comfortable living. There is a gourmet kitchen with tile flooring, a spacious living room and dining area with crown molding and wood floors, all bursting with natural light.
Amazing courtyard views from the patio, which is a perfect outdoor relaxation space. The courtyard offers sitting benches and grills. 2 garage spaces are also included along with a utility closet off the porch.
Fresh paint and new carpet throughout ensure a modern feel. A washer and dryer are included and there is a suite of stainless-steel appliances including gas cooking in the kitchen with granite counters.
This is a chance to indulge in that permanent resort-like feeling with a host of luxurious amenities and services available.
This pet-friendly community offers a community room with pool table, basketball court, business center, and a great room with fireplace. A large swimming pool will be a favorite place to relax after a workout at the gym.
This amazing condo is located in Alexandria with easy access to shops and restaurants.
Commuters will love having the metro less than a mile away and bike/walking paths and parks close by.
This community is also perfectly positioned for commuters to Old Town or DC. You can enjoy quick access to the Pentagon with Amazon, and National Airport within easy reach via metro. This is worth putting on your list to view!
Property Details
Home Type
- Condominium
Est. Annual Taxes
- $3,526
Year Built
- Built in 2003
Lot Details
- Sprinkler System
- Property is in excellent condition
HOA Fees
- $511 Monthly HOA Fees
Parking
- Assigned parking located at #244, 245
- Basement Garage
- 2 Assigned Parking Spaces
Home Design
- Contemporary Architecture
- Brick Exterior Construction
Interior Spaces
- 1,094 Sq Ft Home
- Property has 1 Level
- Open Floorplan
- Crown Molding
- Ceiling height of 9 feet or more
- Family Room Off Kitchen
- Living Room
- Dining Room
- Courtyard Views
Kitchen
- Gourmet Kitchen
- Breakfast Area or Nook
- Stove
- <<microwave>>
- Ice Maker
- Dishwasher
- Disposal
Flooring
- Wood
- Carpet
- Tile or Brick
Bedrooms and Bathrooms
- 2 Main Level Bedrooms
- Walk-In Closet
- 2 Full Bathrooms
Laundry
- Dryer
- Washer
Schools
- Samuel W. Tucker Elementary School
- Francis C. Hammond Middle School
- Alexandria City High School
Utilities
- Forced Air Heating and Cooling System
- Vented Exhaust Fan
- Hot Water Heating System
- Natural Gas Water Heater
Listing and Financial Details
- Assessor Parcel Number 50710210
Community Details
Overview
- $200 Elevator Use Fee
- Association fees include common area maintenance, exterior building maintenance, management, insurance, pool(s), road maintenance, sewer, trash, water, reserve funds, snow removal
- Low-Rise Condominium
- Exchange At Van Dorn Condos
- Exchange At Van Dorn Subdivision, Kennedy Floorplan
- Exchange At Van Dorn Community
- Property Manager
Amenities
- Common Area
- Clubhouse
- Billiard Room
- Meeting Room
- Elevator
Recreation
- Community Basketball Court
- Community Playground
- Fitness Center
- Community Pool
- Dog Park
- Jogging Path
Pet Policy
- Limit on the number of pets
- Pet Size Limit
- Dogs and Cats Allowed
Ownership History
Purchase Details
Home Financials for this Owner
Home Financials are based on the most recent Mortgage that was taken out on this home.Purchase Details
Home Financials for this Owner
Home Financials are based on the most recent Mortgage that was taken out on this home.Purchase Details
Home Financials for this Owner
Home Financials are based on the most recent Mortgage that was taken out on this home.Similar Homes in the area
Home Values in the Area
Average Home Value in this Area
Purchase History
| Date | Type | Sale Price | Title Company |
|---|---|---|---|
| Deed | $365,000 | Sms Title & Escrow | |
| Warranty Deed | $306,000 | Attorney | |
| Warranty Deed | $409,900 | -- |
Mortgage History
| Date | Status | Loan Amount | Loan Type |
|---|---|---|---|
| Previous Owner | $327,920 | Adjustable Rate Mortgage/ARM |
Property History
| Date | Event | Price | Change | Sq Ft Price |
|---|---|---|---|---|
| 07/11/2025 07/11/25 | Sold | $395,000 | -1.2% | $361 / Sq Ft |
| 06/19/2025 06/19/25 | Pending | -- | -- | -- |
| 03/27/2025 03/27/25 | For Sale | $399,995 | +9.6% | $366 / Sq Ft |
| 12/19/2022 12/19/22 | Sold | $365,000 | -2.7% | $334 / Sq Ft |
| 10/06/2022 10/06/22 | For Sale | $375,000 | +22.5% | $343 / Sq Ft |
| 10/29/2015 10/29/15 | Sold | $306,000 | -2.2% | $280 / Sq Ft |
| 10/02/2015 10/02/15 | Pending | -- | -- | -- |
| 08/19/2015 08/19/15 | Price Changed | $313,000 | 0.0% | $286 / Sq Ft |
| 08/19/2015 08/19/15 | For Sale | $313,000 | -0.3% | $286 / Sq Ft |
| 08/17/2015 08/17/15 | Price Changed | $314,000 | -- | $287 / Sq Ft |
Tax History Compared to Growth
Tax History
| Year | Tax Paid | Tax Assessment Tax Assessment Total Assessment is a certain percentage of the fair market value that is determined by local assessors to be the total taxable value of land and additions on the property. | Land | Improvement |
|---|---|---|---|---|
| 2025 | $4,281 | $379,377 | $122,944 | $256,433 |
| 2024 | $4,281 | $369,415 | $119,363 | $250,052 |
| 2023 | $3,925 | $353,603 | $113,679 | $239,924 |
| 2022 | $3,758 | $338,545 | $108,266 | $230,279 |
| 2021 | $3,758 | $338,545 | $108,266 | $230,279 |
| 2020 | $3,408 | $313,467 | $100,246 | $213,221 |
| 2019 | $3,196 | $282,813 | $89,227 | $193,586 |
| 2018 | $3,196 | $282,813 | $89,227 | $193,586 |
| 2017 | $3,253 | $287,879 | $91,048 | $196,831 |
| 2016 | $3,089 | $287,879 | $91,048 | $196,831 |
| 2015 | $2,945 | $282,330 | $85,499 | $196,831 |
| 2014 | $2,790 | $267,545 | $78,439 | $189,106 |
Agents Affiliated with this Home
-
Sam Nassar

Seller's Agent in 2025
Sam Nassar
Compass
(703) 310-6111
3 in this area
162 Total Sales
-
Adam Abdallah

Seller Co-Listing Agent in 2025
Adam Abdallah
Compass
(202) 967-5555
1 in this area
34 Total Sales
-
Susie Branco Zinn

Buyer's Agent in 2025
Susie Branco Zinn
RE/MAX Gateway, LLC
(703) 403-2524
1 in this area
99 Total Sales
-
Fred Marcellus

Seller's Agent in 2022
Fred Marcellus
Century 21 New Millennium
(703) 922-4010
2 in this area
65 Total Sales
-
Bertha Jaramillo
B
Buyer's Agent in 2022
Bertha Jaramillo
Home-Pro Realty, Inc.
(571) 259-3806
1 in this area
39 Total Sales
-
J
Seller's Agent in 2015
Jon Herman
Long & Foster
Map
Source: Bright MLS
MLS Number: VAAX2018080
APN: 068.04-0B-4850-204
- 4854 Eisenhower Ave Unit 456
- 4854 Eisenhower Ave Unit 249
- 4850 Eisenhower Ave Unit 418
- 4850 Eisenhower Ave Unit 427
- 4850 Eisenhower Ave Unit 409
- 4850 Eisenhower Ave Unit 201
- 4862 Eisenhower Ave Unit 373
- 114 Pepperell St
- 116 Pepperell St
- 4870 Eisenhower Ave Unit 109
- 4918 Cumberland St
- 5114 Knapp Place
- 5025 Murtha St
- 5623 Overly Dr
- 303 Cameron Station Blvd Unit 103
- 5263 Colonel Johnson Ln
- 400 Cameron Station Blvd Unit 105
- 400 Cameron Station Blvd Unit 417
- 5263 Bessley Place
- 5104 English Terrace
